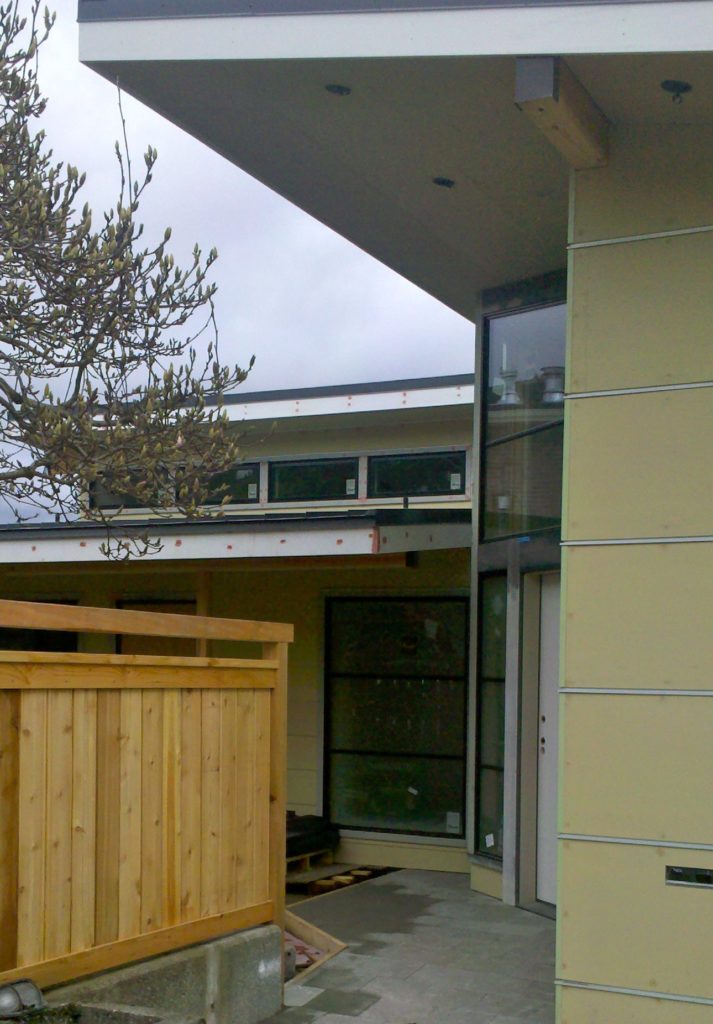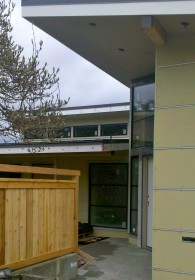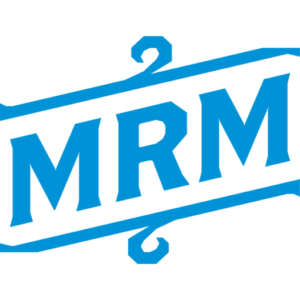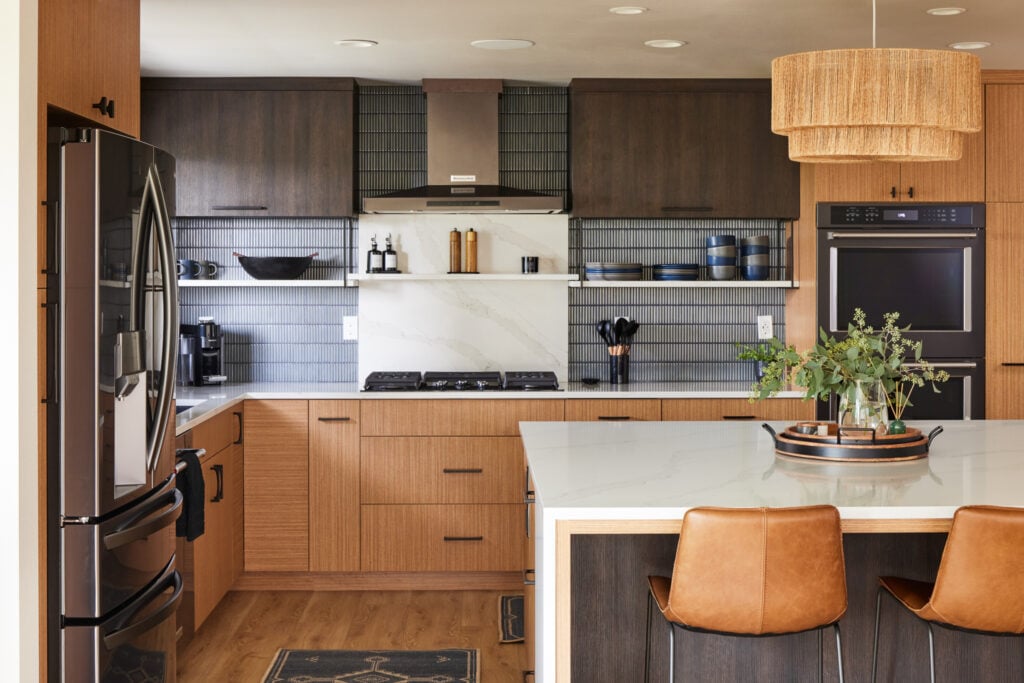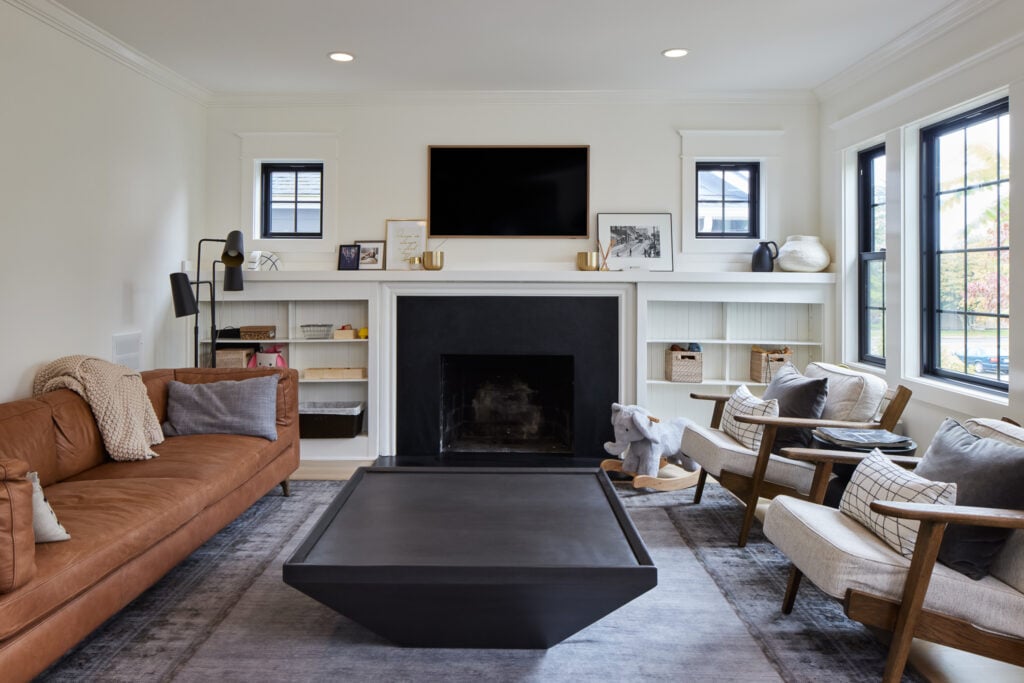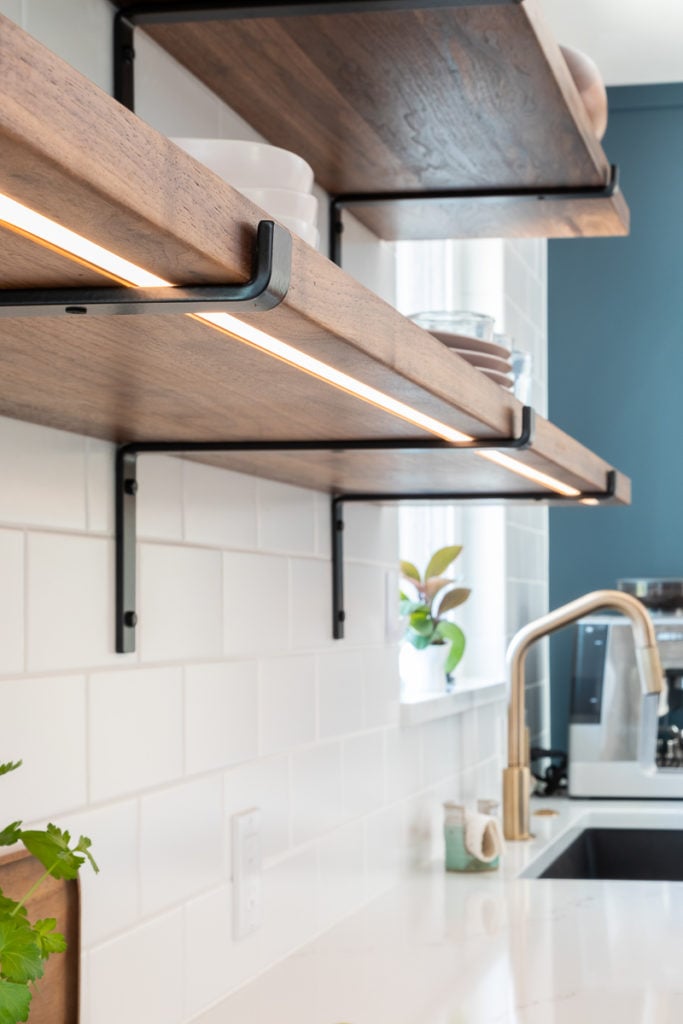Laurelhurst Remodel: Another Model Remodel Cinderella Makeover Story
Model Remodel is in the final phase of a whole-house remodel in Seattle’s Laurelhurst neighborhood. The small 1960’s home was built with little attention to detail, design and durability. The new homeowners’ dreams combined with the architect’s vision turned this boring little box into a home that’s worthy of a double take. Raising the roof, playing with juxtaposed angles and adding new clerestory windows and steel framed doors with glazing takes this home from ho-hum to high style.
Key design-build elements
Layout: A reconfigured stairway and dramatic new cathedral entrance maximizes efficiency and improves traffic flow. Open family space was created by converting a small bedroom into a kitchen that adjoins the grand dining room and living room – topped off by a jaw-dropping, two-story, black granite fireplace.
Bonus Spaces: The entire lower level was reconfigured to include his-and-her offices and dedicated rooms for media, guests and projects – perfect for working on that special family keepsake or a creative school assignment. The tired carport was transformed into an enclosed two-car garage with valuated ceiling and modern steel and glass garage doors.
Size: The design maintained the home’s footprint, yet added 50 percent more livable space for a total of over 3,000 sf.
Lighting: The addition of clerestory windows invites natural daylight to diffuse the public spaces.
Windows: The upgraded metal-clad wood windows improve insulation and enhance natural lighting.
Inside/Out Integration: Continuity is enhanced by using three similar, but slightly different, black stone tiles in the interior and exterior. The once-ignored courtyard is enhanced with new plantings. New balconies run the length of the house on both levels – perfect for enjoying a cup of coffee or favorite book.
Millwork: Extensive custom millwork showcases the family’s treasures and adds significant storage options.
Insulation: Insulation was upgraded to R-38 in the vaulted ceilings, R-21 in the walls, and R-19 in the floors. An initial blower-door test revealed major opportunities for improving the home’s energy efficiency. We added insulation, sealing all walls and ceilings as well as full sealing of heating system air ducts . We will perform another blower door test at the project’s completion. Typical results show a minimum improvement of 50% between the first test and the final blower door test.
Green features: The team used repurposed materials, donated original items to Second Use, worked with a waste management plan and installed energy efficient appliances. Built Green® certification is pending project’s completion.
Site: This gorgeous, mature, sloped site has peek-a-boo views of Lake Washington and is conveniently located near public transportation, dining and shopping, and the University of Washington.
“It feels like we’re this home’s fairy godmother – turning a pumpkin into a dazzling coach,” says the MRM project supervisor. Of course, the real magic comes from the talented crew and outstanding collaboration among the architect, builder and homeowner.
Stay tuned for a picture portfolio of our final project to be published sometime in May 2012.

