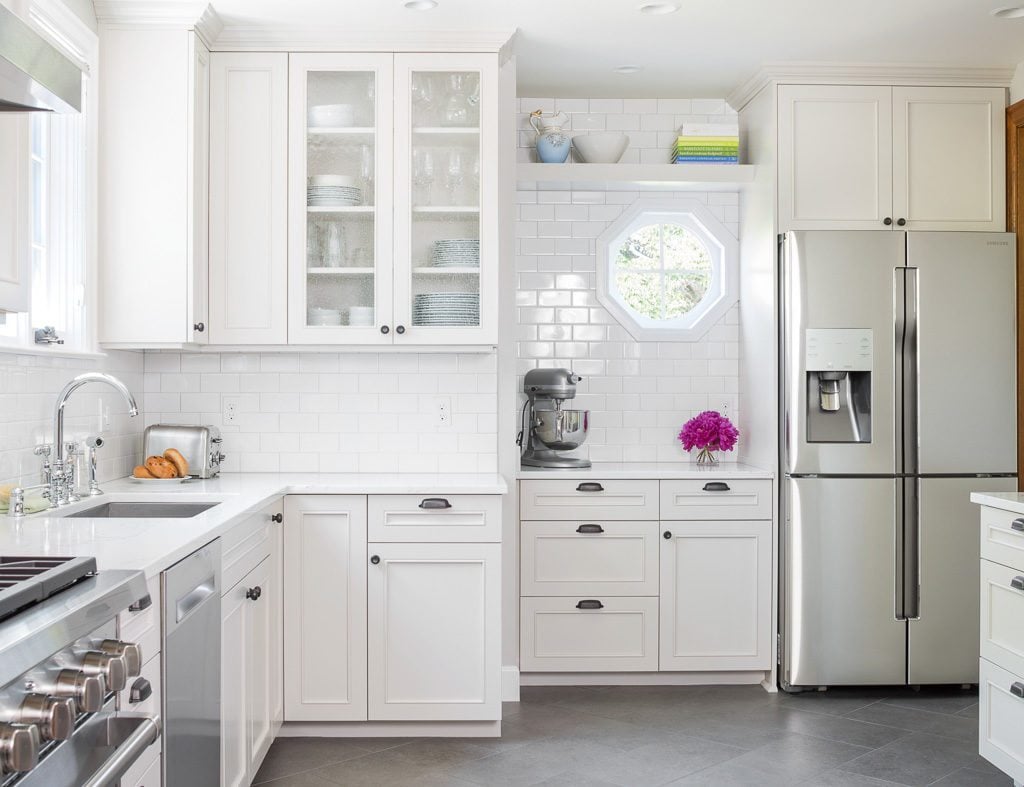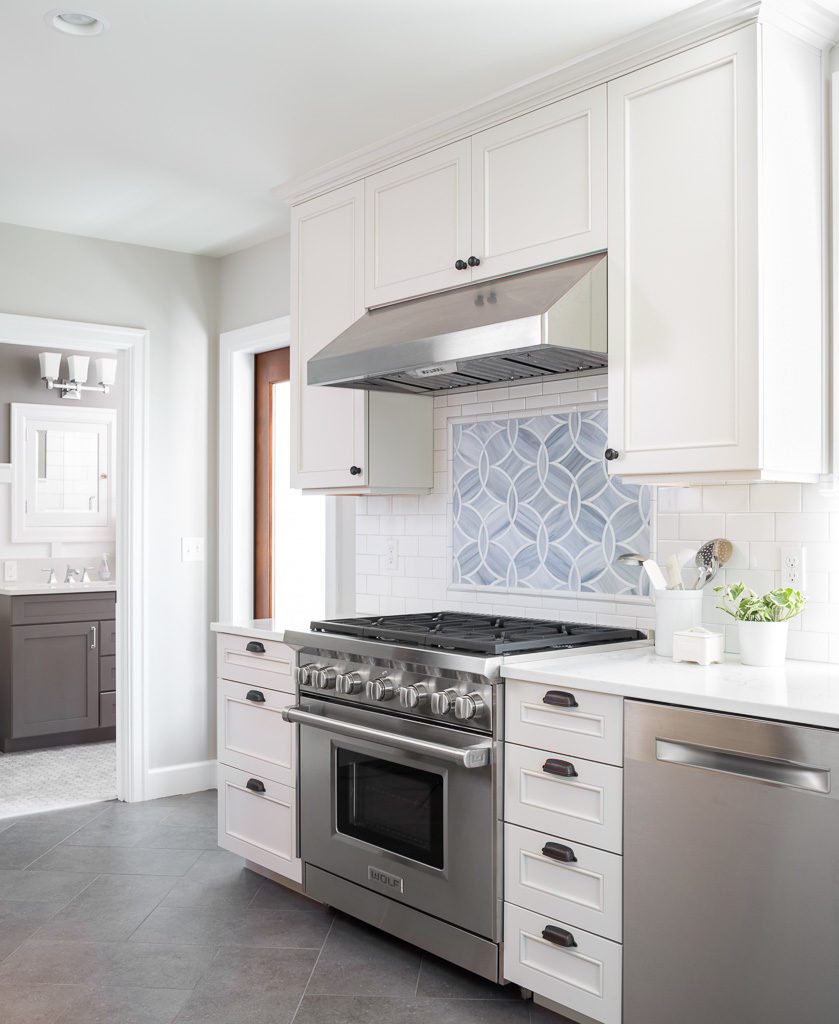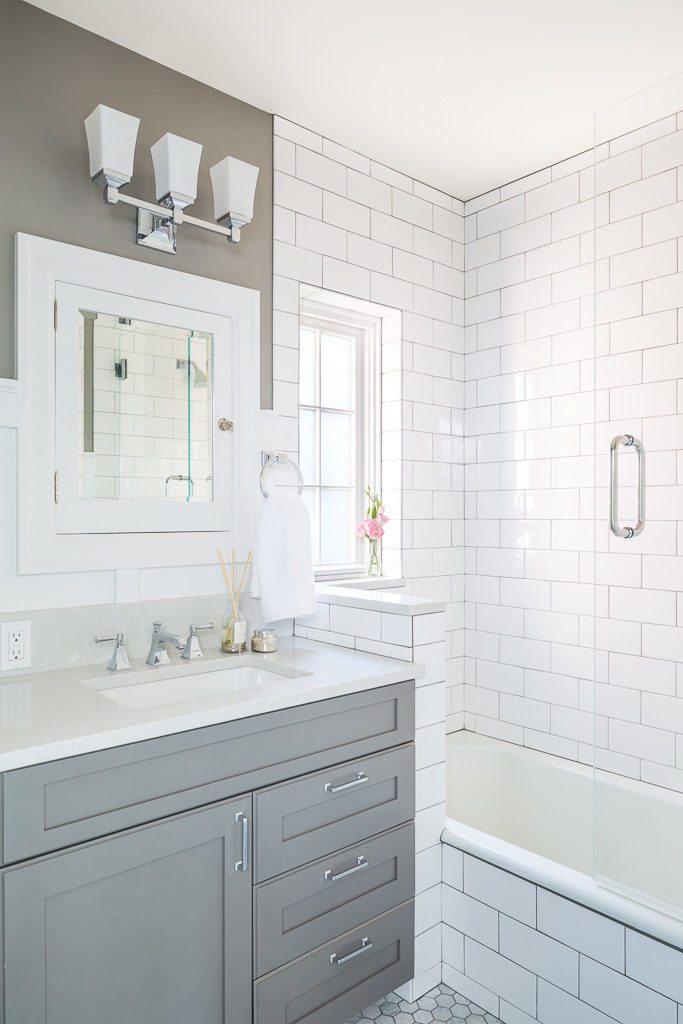Land originally purchased for timber by William E. Boeing, founder of The Boeing Company, was built into a neighborhood for company executives in the early 1930s. A series of five brick homes were constructed and appropriately dubbed “the castles” by local residents. With spectacular views of the Puget Sound and Olympic mountains, this home was a catch for a local family of four who purchased it mid-2015. The 3-bed, 2.5-bath boasts plenty of yard space, a grand ballroom-style living room and a carriage house. As expected from a Depression-area home, the utilities and hubs of the home (bathrooms and kitchen) needed some work. From dated to dreamy, Satterberg Desonier Dumo and our team at Model Remodel helped these Blue Ridge homeowners take their historic property to new heights with some major updates and much-needed TLC.
Model Remodel was hired to complete a variety of renovations inside and outside of this property, designed by Satterberg Desonier Dumo. Our crew and subcontractors started with basic mechanical and structural updates including: plumbing, sewage, supports, roofing repairs and electrical work. The original plumbing and electrical systems, now 85 years old, needed many updates. Along with these system upgrades, homes in this age range tend to require a fair amount of structural work to make way for new technology, codes, and future decades of use. The family opted to live off-site during the renovations, giving our crew the space to work on a variety of areas at once.
Our team then began interior updates. Most prominent was the open-concept kitchen that blended into the dining room. We removed two walls and updated the cabinets, fixtures and tiles to completely transform the space into a functional heart of the home. The two-seater island makes for the perfect nook to watch on the built-in TV while dinner is cooking. The master and basement bathrooms also received a complete update. Classic white subway tiles brightened up both spaces while retaining a classic style, as well as glass shower doors and new cabinetry.
Other spaces received what we call a “refresh.” For example: the hallway and stairs received new paint, herringbone porcelain tile was added throughout much of the main floor, and new light fixtures were installed throughout the home. The living room also received a quick, but eye-catching, makeover. New paint and the removal of old fireplace stones makes the ballroom-style living room appear even bigger. The family’s elegant furniture and carefully positioned mirror also add to the character of the room. We were careful during this project to salvage and protect existing details that would retain the character of the house, including a built-in medicine cabinet, hexagonal window, and original casework.
A mudroom was created inside of the existing garage, to give the family a catchall space for shoes and coats, while exterior updates were also completed. A paver walkway was added to the west exterior of the house, creating a more formal entrance directly into the grand living room. This transformation from enclosed patio to open walkway added curb appeal and a natural flow for guests. We also added rockery to the front landscaping and poured a new back patio, taking advantage of the wonderful yard space the home had to offer.
While it was no small project, this Seattle family preserved and transformed their home with thoughtful design and construction. Tasteful and clean decor give this renovation a timeless look that accentuates all the right features.
Photo credit: Cindy Apple Photography
BEFORE & AFTER






















