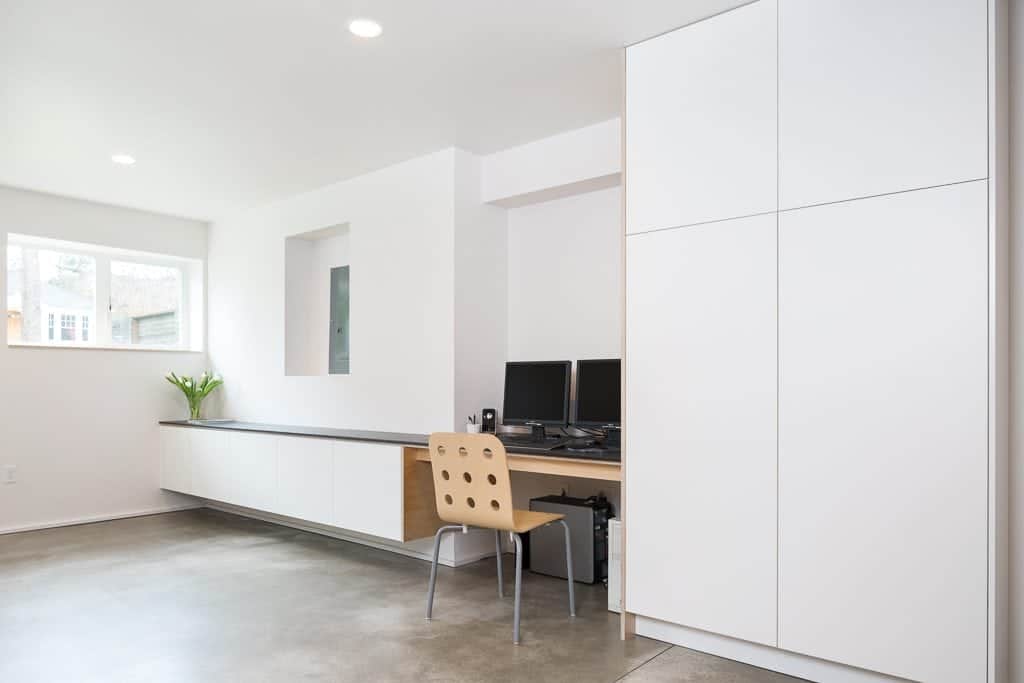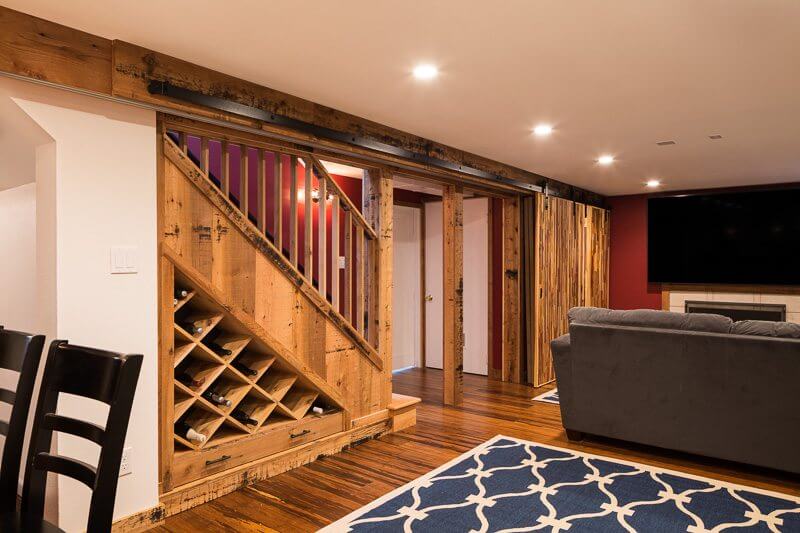Seattle BASEMENT REMODELING
The extra space you crave could be right under your feet. Many Seattle basements are unfinished or partially finished, and ripe with opportunity for doubling your usable living space.



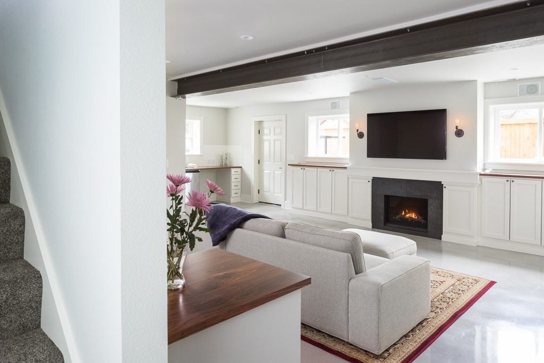


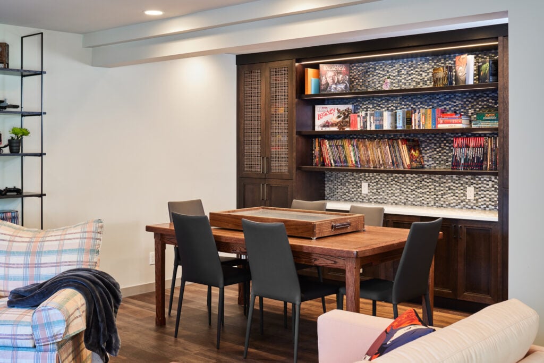
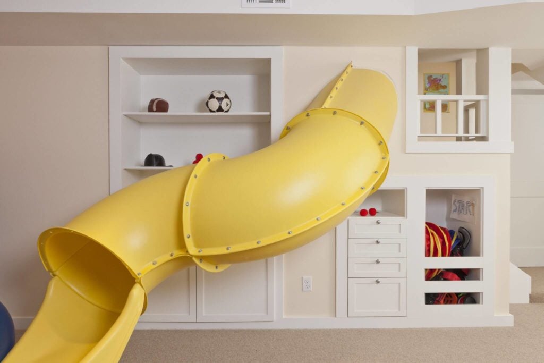
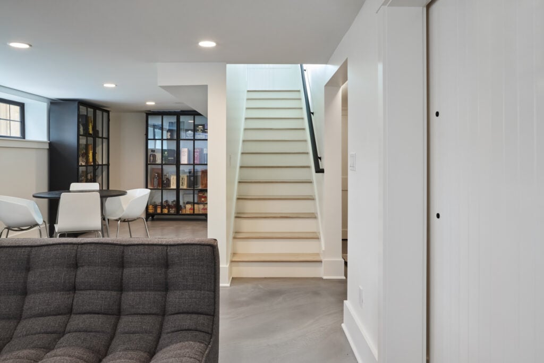
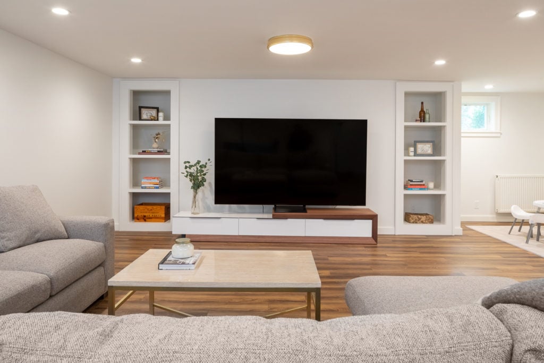
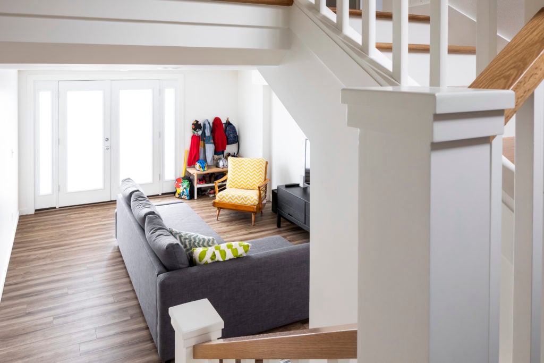

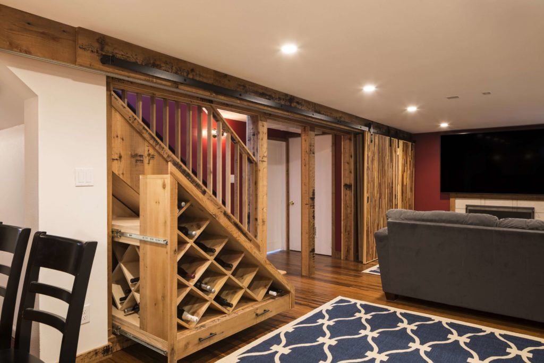
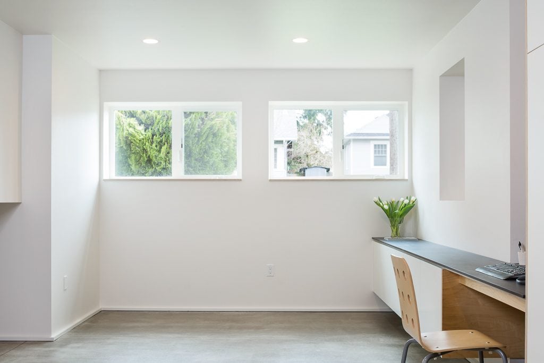

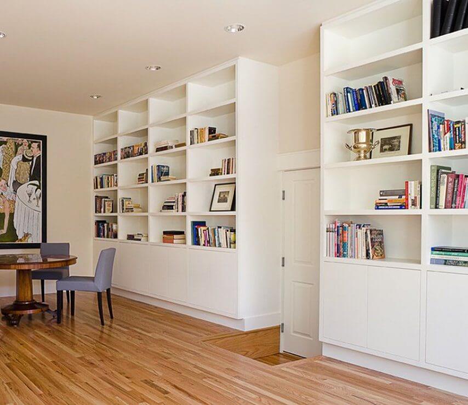
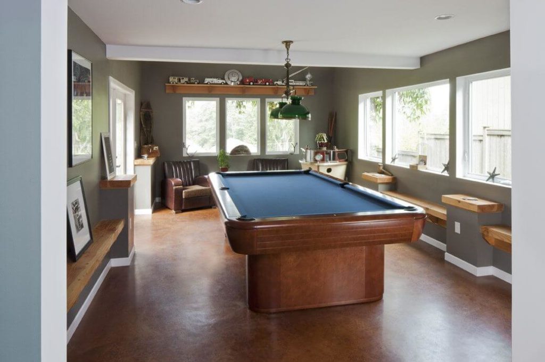

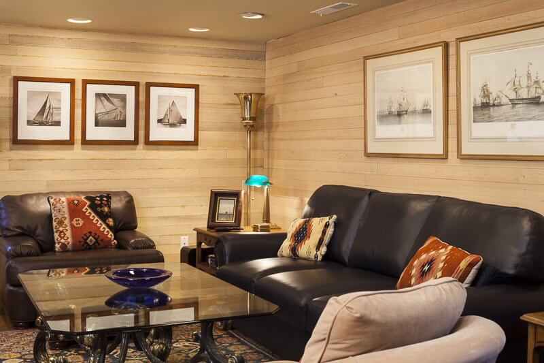




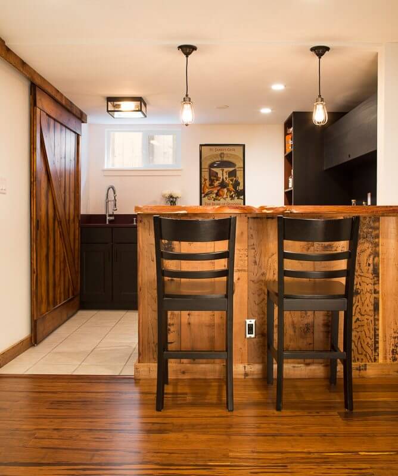
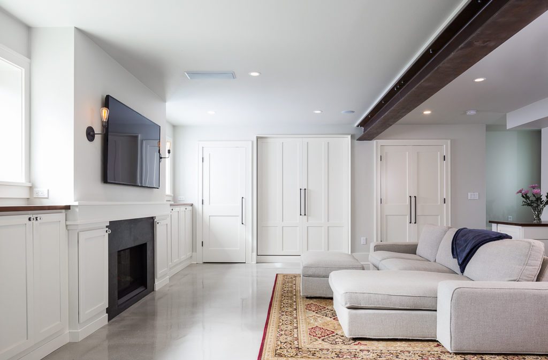

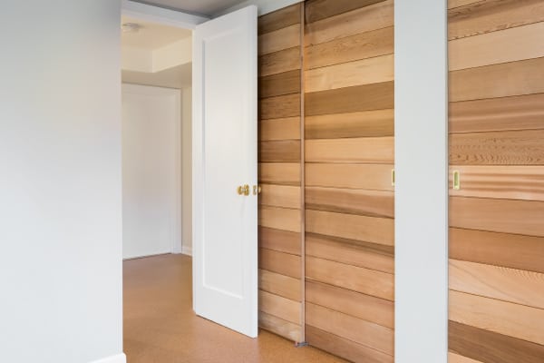

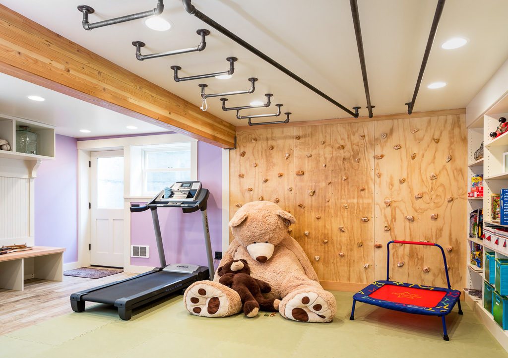
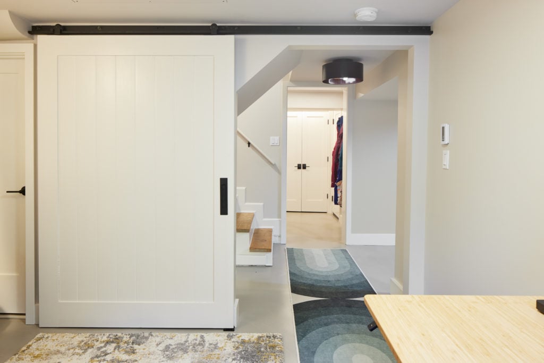
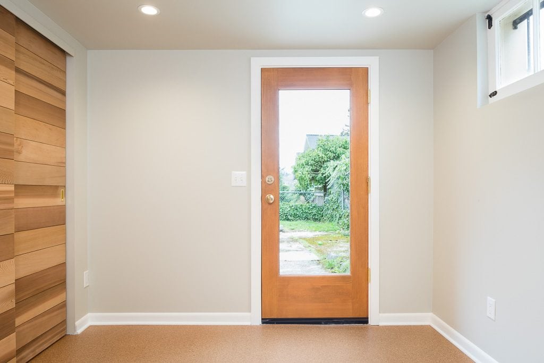

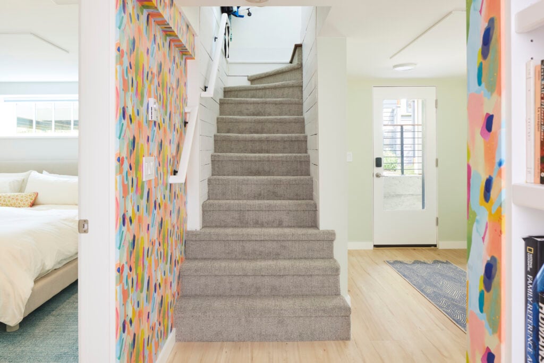

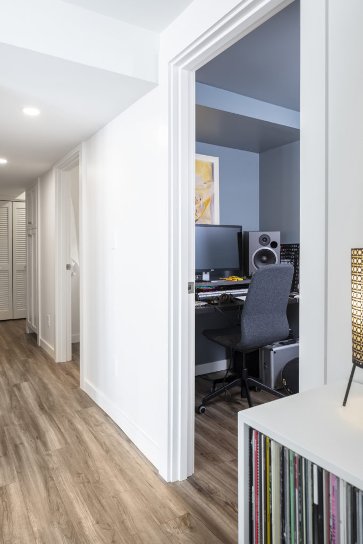
THE BENEFITS OF REMODELING YOUR BASEMENT
From saunas to kids playrooms, the possibilities when basement remodeling are endless. If your family is outgrowing your home, a basement remodel could be the ideal solution. Stay in the neighborhood you love by uncovering your home’s potential with a basement remodel.
As an experienced design-build team, we know the key to a successful basement remodel is prioritizing comfort and design. Comfort includes everything from waterproofing to maximizing natural light. We’ll fix the dampness and darkness of your basement to make way for a usable space that is fully customized to your needs. Is your ceiling low? We can fix that, too! Basement dig outs and house lifts have helped transform countless Seattle basements into living areas.
BASEMENT RENOVATION OPTIONS:
DOUBLE THE SQUARE FOOTAGE OF YOUR HOME
Basements often run the same length and width of a home, creating ample opportunity for a multi-room floor plan. If your family is outgrowing your home, or you’re looking for added living space but don’t have room to build an addition, a basement remodel is a versatile option. A good design-build company will help you determine the most efficient and cost-effective layout to utilize existing plumbing, heating/cooling, etc.
INCREASE THE CEILING HEIGHT BY LIFTING YOUR HOUSE
Besides looking cool, a house lift is a practical way to add usable space to your home. Just because your current basement is a crawl space with only 6-foot ceilings, doesn’t mean it has to stay that way. A house lift is exactly what is sounds like: a process by which a home is lifted up on stilts in order to add additional support and frame taller walls. You can add a significant amount of ceiling height this way and finally build out the basement of your dreams.
CREATE A DAYLIGHT OR WALK-OUT BASEMENT
Depending on your home and the slope of your lot, it may be possible to create a daylight basement. This type of basement has one or more full-size windows and/or doors above ground, making it an excellent candidate for a secondary living room, light-filled rental unit or indoor/outdoor entertainment area. We’ve also built daylight basements for in-home businesses that need a separate entrance. A daylight basement hardly feels like a basement at all.
WORK FROM HOME IN A BASEMENT HOME OFFICE
Home offices are becoming the new norm. Whether it’s a place to sit down and pay the bills or a full setup for work-from-home days, a basement is often a good quiet place to place a home office. If you don’t want to convert a bedroom into an office, a basement is the next best option for a secluded workspace. Basements are especially clever options for homeowners with a home-based business, since it’s often possible to add a separate entrance and even a waiting room.
TRANSFORM YOUR BASEMENT INTO A KIDS PLAYROOM
We can’t think of a better place for kids to let loose than the basement. We love crafting fun, engaging playrooms that will keep kids occupied indoors through the rainy season. We’ve designed everything from climbing walls to stage curtains to slides, so children can let their imaginations roam free. And of course, we always include an abundance of toy storage. Lots and lots of it to keep your home clutter free at the end of the day. If you’re tired of the living room being taken over by toys, a basement remodel is the perfect solution.
CONVERT YOUR BASEMENT TO AN IN-LAW APARTMENT
You can also turn your basement into a guest suite, home for an aging relative or a rental unit. Basements typically have a large footprint, spanning the length of a home, making it plausible to extend electrical, plumbing and other utilities downward. Attached accessory dwelling units (ADUs) have compact kitchens, as well as separate bathroom, bedroom and living area. They are becoming increasingly common as Seattle’s population density rises and new forms of affordable housing are needed.
ENJOY A BASEMENT BAR OR ENTERTAINING AREA
Finished basements are traditionally cozy spaces for relaxing or entertaining. Some choose to set up a pool table or foosball table and create a rec room. Others recognize the basement’s potential to house things like a home theater, home bar or home gym. Whether you want a space for yourself or one to enjoy with friends, we can help craft a personalized basement with tons of character.
SEATTLE ADU Faqs
Do I need a permit to build an ADU in Seattle?
Yes! ADUs must meet current standards of the Seattle residential, building, mechanical, electrical, energy, land use, environmentally critical areas, and shorelines codes. There are different permits depending on the type of ADU you are building, which can be found on the SDCI Accessory Dwelling Unit website.
How do I know if I am zoned for an accessory dwelling unit?
In Seattle, you can build accessory dwelling units on a single-family (SF5000, SF7200, and SF900), Residential Small Lot (RSL) or lowrise (LR) zones, and in some cases in neighborhood or commercial zones. The rules and requirements for each zone can vary, and can be found online via your city’s department of construction, planning, development, etc. The first step in our process as an ADU builder is determining your project feasibility with the city.
Can I convert a garage into an accessory dwelling unit?
Absolutely. It is common for garages to be outfitted as ADUs, or to build an ADU on top of an existing garage. Both attached and detached garages can become a garage ADU. Above-garage apartments take advantage of existing structure and can be very flexible if your use for the space changes later.
How many square feet can my ADU or DADU be?
The size of your ADU is limited by the square footage of your main house. Currently, Seattle code limits the size of an ADU/DADU to “no more than 50% of the main home’s square footage”. For example, if your main home is 1500 square feet, you are limited to an ADU of 750SF or less.
How many people can live in an accessory dwelling unit?
The total number of residents in both the primary home and the accessory unit(s) is typically limited to 8 or 12, depending on the lot and number of ADUs. There are exceptions for relatives.
Are there off-street parking requirements for an ADU?
Not currently. Prior code for ADU’s required off-street parking, but those rules were relaxed in the last round of Seattle ADU ordinances passed.
What is considered an accessory non dwelling unit?
In addition to your home, you can build a number of accessory structures on your property including sheds and garages. The difference is, those structures are not intended to be residences, and do not have to meet requirements (kitchen, bathroom, etc.) for that purpose.
What is a backyard cottage? Carriage house? She Shed? Man Cave?
These are all alternate names for ADU. Backyard cottage and carriage house are often used interchangeably, depending on the region. Terms like “She Shed” and “Man Cave” are playful terms used to describe ADUs or DADUs that are specifically built to be secluded hideaways where someone can customize the space entirely to their individual liking instead of input from others in the family.
How much does an accessory dwelling unit cost?
It depends on a number of factors: attached vs detached, existing systems, materials, design and more. Keep in mind that building an ADU requires all of the elements of a larger house, only designed to fit a smaller footprint. For a brand new detached accessory dwelling unit, we typically find the investment to start at $350,000. The average investment necessary for an attached ADU is significantly less.

