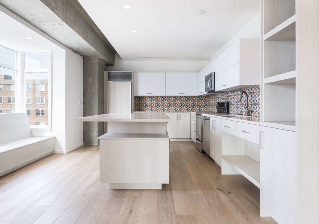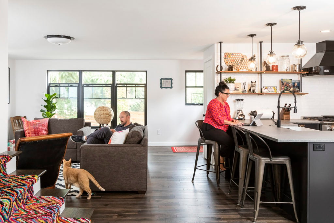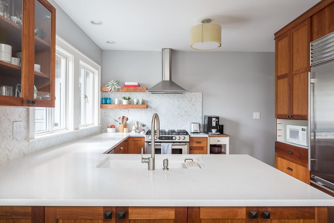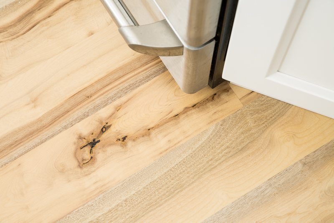


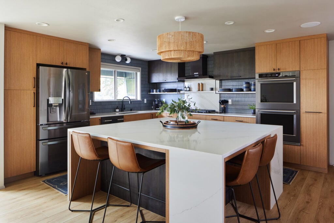

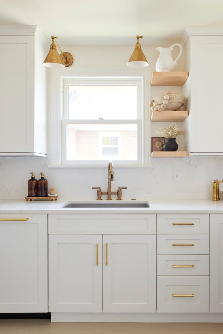


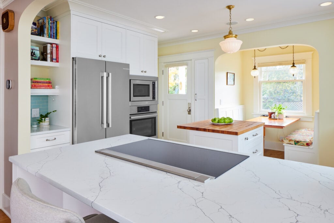
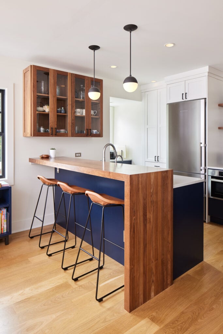
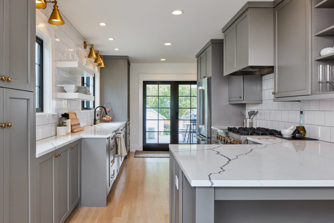

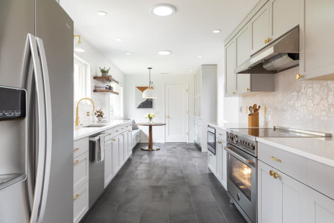
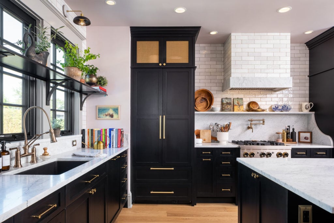

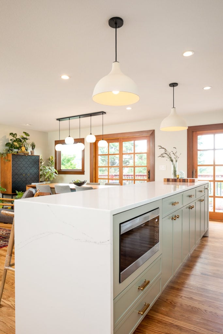
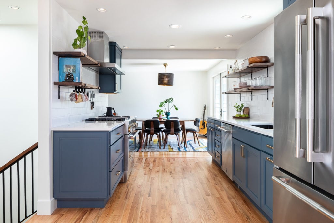

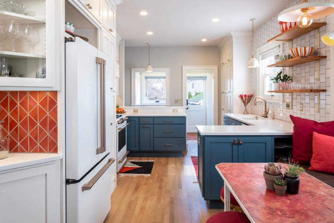
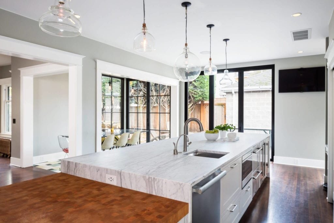
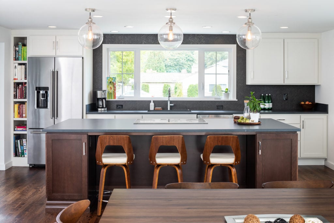

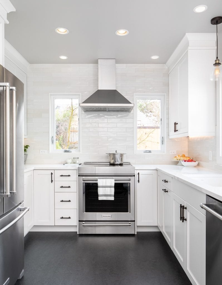

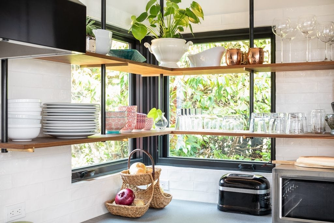
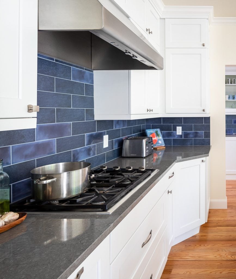
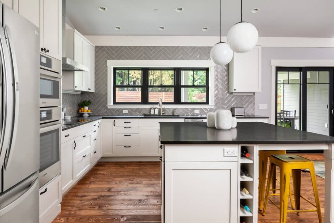

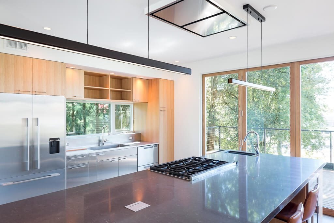
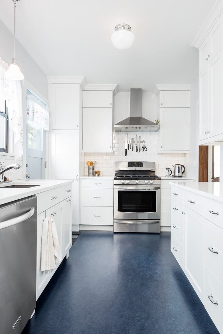

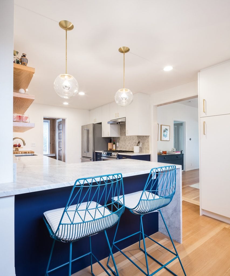



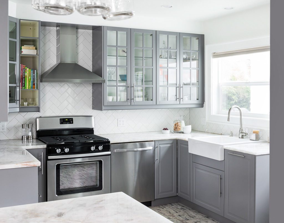
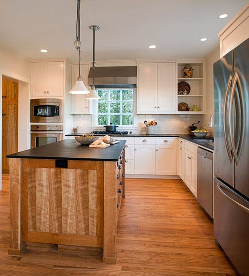
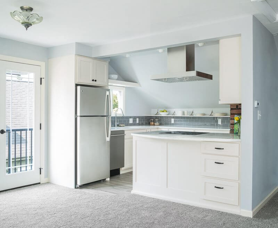
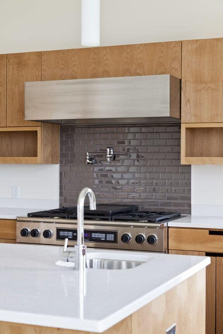
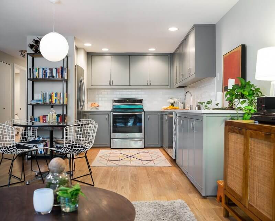
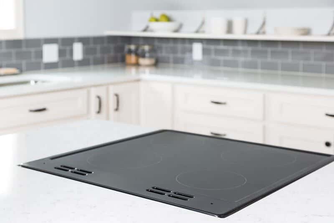


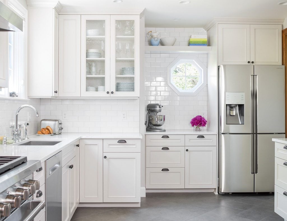
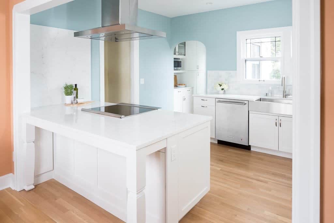

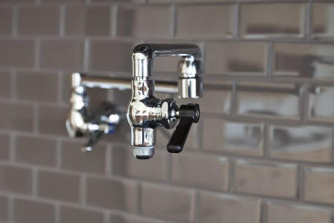

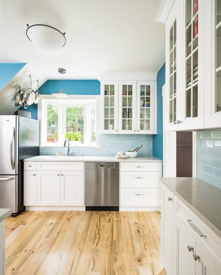

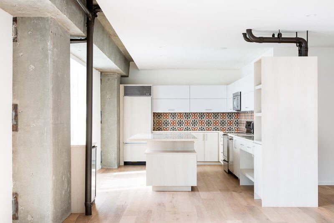

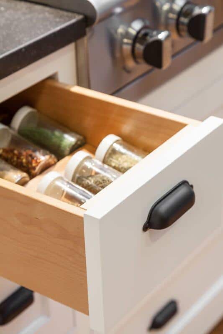
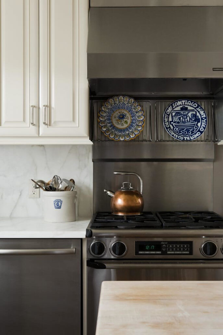
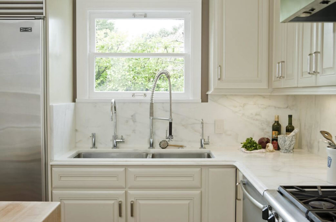

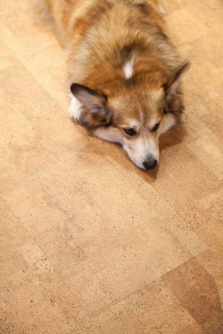
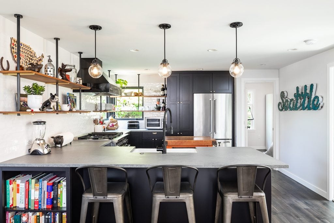
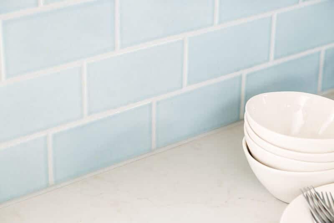
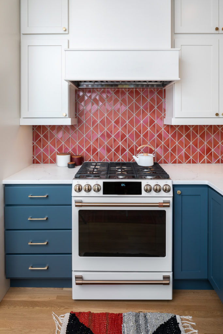
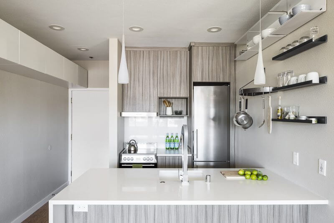
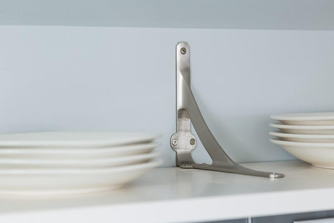
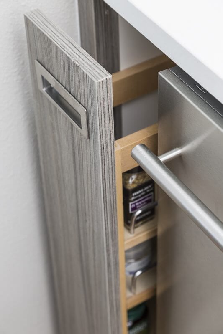



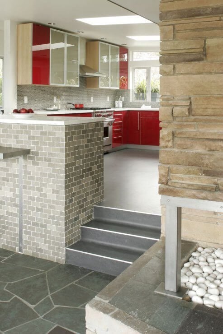
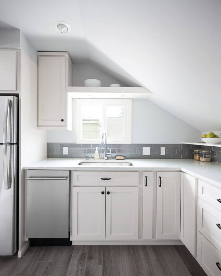

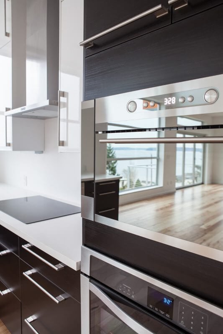
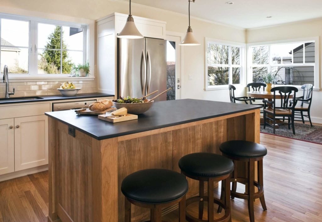

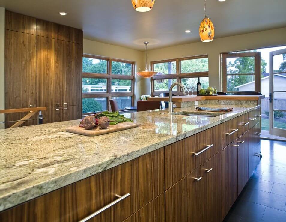
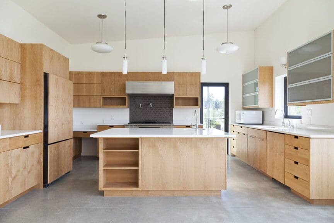

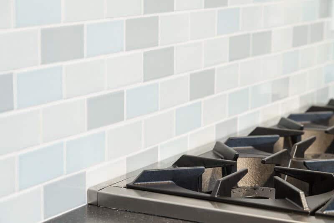
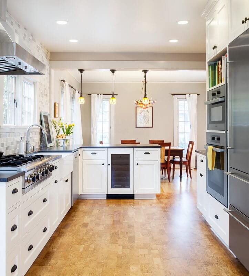

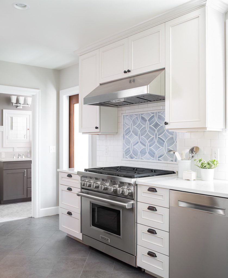
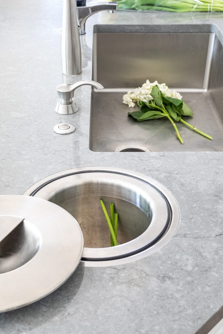
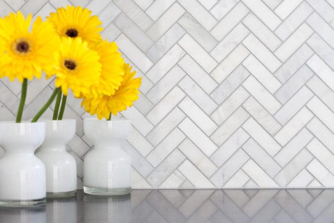

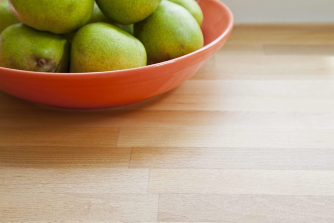
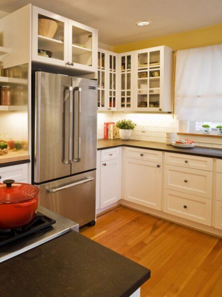
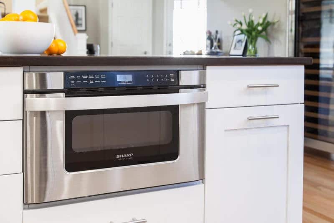
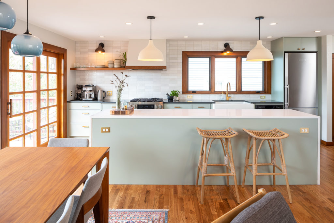
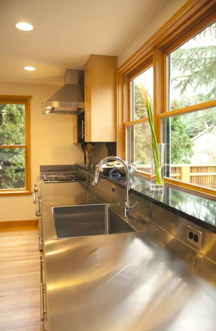

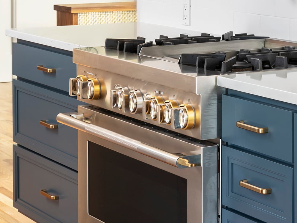


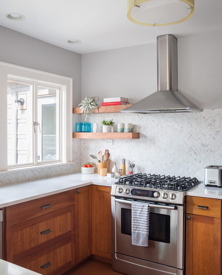
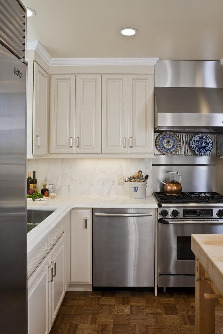
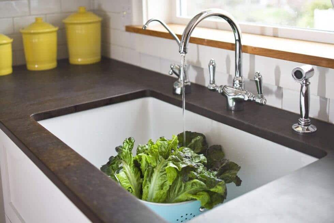
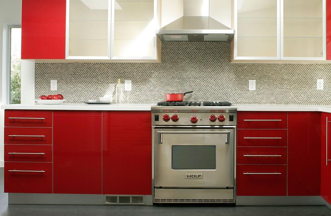
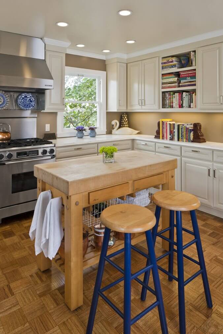
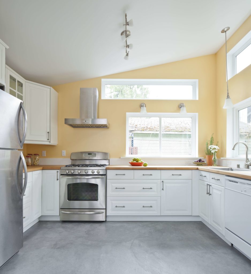

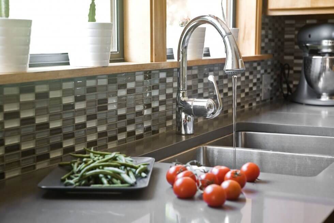


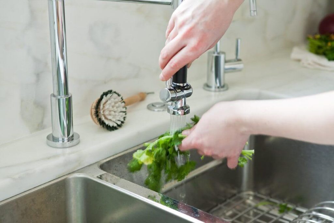
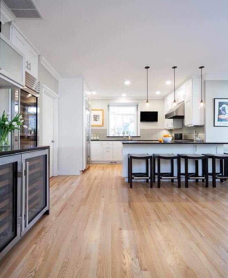

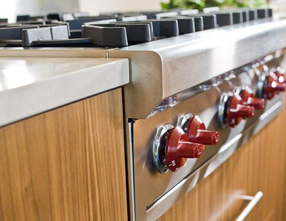

YOUR CUSTOM-DESIGNED KITCHEN
For over 20 years, we have helped homeowners craft their dream kitchens. Our talented and considerate design team will guide you through the entire process of designing a kitchen. You can be as involved as you want and know we have your best interests and personal goals in mind at every step. We’ll help you weigh options and choose:
- Layout
- Cabinets and hardware
- Countertops
- Backsplash tile and grout
- Flooring
- Paint
- Sinks
- Plumbing fixtures
- Appliances
- Lighting
- Storage solutions
- Windows and doors
- Outlets and light switches
Benefits of Remodeling Your Kitchen
It’s the center of the home. The kitchen is where kids do homework, meals are prepared and priceless moments are shared. As one of the busiest rooms in your house, thoughtful design is of the utmost importance. How it functions is just as important as how it looks. If your kitchen’s tired look or inefficient layout just isn’t working—it may be time for a kitchen remodel.
Kitchen remodeling is a big undertaking since it involves every system in a home (plumbing, electrical, etc), but the benefits are many. The most noticeable benefits include: added storage, increased functionality and efficiency, upgraded appliances and modernization to name a few. We’ve built dozens of kitchens in all shapes and sizes so whether you just need a refresh or you want to take down a wall, we can help. From open-concepts to micro-kitchens, there’s a style, size and shape to fit your unique needs. Kitchen remodeling is at the heart of what we do; we hope our reviews speak to our dedication as a client-focused kitchen remodeling company.
KITCHEN RENOVATION OPTIONS:
REMODELING YOUR ENTIRE KITCHEN
Your dream kitchen might be best realized by investing in a full kitchen remodel. This is our typical kitchen renovation project. Our home designers will explore all the possible layouts and help you determine which one maximizes your space and reaches your goals. From there, you’ll be guided through selecting everything from cabinets to light fixtures, and everything in between! We’ll deconstruct the existing kitchen by donating items to reuse stores and sending debris to be recycled. Then we get to work building your new design. Your finished kitchen will be truly you with custom details that will delight you for years to come.
CHANGING YOUR KITCHEN LAYOUT
Many of the older kitchens we see in and around Seattle were not built to feel spacious or open. The most common kitchen layout change is to create an open-concept kitchen (more on that below), but other common layout changes include: removing or adding an island, changing the entry point and rearranging peninsulas to help create a better flow to the kitchen.
CREATING AN OPEN FLOOR PLAN
One of the most prominent features of the modern home is the open-concept kitchen. Homeowners often ask us to remove the wall between the kitchen and dining room to open up the floor plan of their home. A seamless transition between cooking and dining areas is evocative of current social norms. Entertaining is now done around the kitchen counter and hard-and-fast rules about dining at the table have been replaced with island seating and other informal dining options.
ADDING OR EXPANDING A KITCHEN ISLAND
The kitchen island is the new casual dining solution. We often create spaces with new or expanded kitchen islands because of their practicality and versatility. The extra built-in storage will organize your cookware, while an overhang will give you seating for casual meals. Not to mention a kitchen island gives you more room for preparing meals and completing household tasks.
SEMI-CUSTOM & CUSTOM KITCHEN CABINETS
One of the most common questions we get as a design-build firm is about cabinet selection during a kitchen remodel. What are the options? What are the differences? Stock cabinets, semi-custom and custom cabinets can be wildly different in more ways than cost alone. Since cabinets is typically the largest expense of your remodel regardless of maker, we favor semi-custom cabinets. They are durable, often made locally and give you many opportunities for customization. The right cabinets will set the tone for your entire kitchen and be full of utility.
INSTALLING MODERN APPLIANCES
Kitchen remodeling is the opportune time to upgrade your appliances. Not only do newer appliances look better, they may also save you money. We guide our clients towards EnergyStar-rated appliances that we know will last. Efficiency and quality are the two most important things when selecting modern appliances. A high-end kitchen look can be achieved by choosing well-known culinary brands that have decades of engineering and design crafted into them.
ADDING BUILT-IN KITCHEN LIGHTING
One of the most useful and satisfying kitchen upgrades is often the lighting. Adding extra can lights in the ceiling is a simple fix, but it’s custom built-in details that really make a kitchen remodel sparkle. We’re keen on adding under-shelf and under-cabinet task lighting, pendant lighting above a sink or island and even in-cabinet lighting to help you see to the way back. We sort through the thousands of options to present you with fixtures that match your design style, needs and budget.
INCREASING NATURAL LIGHT
We also consider natural lighting through the addition or proper placement of windows and skylights. There really is no substitute for a well-placed window that brings in the sunshine. We aim to think about how the sun rises and sets in your home, creating a layout that maximizes natural light when and where you want it. Natural light, in combination with reflective surfaces, will make your kitchen appear brighter, bigger and more modern.
USING MODERN KITCHEN COUNTERTOPS
By far the most common countertop material we install is quartz, which comes in an endless array of colors, patterns and textures too! Natural stone countertops such as marble or granite are also popular options. In addition to common countertop materials, we are experts in alternative countertop materials such as stainless steel, zinc or butcher block that can add an extra element of luxury to your kitchen.
REPLACING KITCHEN FLOORING
The floor on which you stand is equally important to the look and feel of your kitchen as cabinets or lighting. We can extend hardwood from adjacent areas of the home to create a seamless transition between spaces, or help you choose from many stunning tile options. Alternatively, we can suggest durable materials that will be soft on your feet and easy to maintain such as marmoleum or cork. There’s a lot of beautiful options out there for replacing kitchen floors with something more modern.
Kitchen Remodel Faqs
When do I need a permit for a kitchen remodel?
Almost always, but there are different types of permits depending on the scope. Anything more than replacing appliances or resurfacing cabinets will require a permit. If the scope of the remodel is small, you may qualify for a subject-to-field inspection permit. Permits and inspections ensure project feasibility, safety and additional oversight. For the most up-to-date permit requirement visit the SDCI House Additions & Remodels page.
How much does it cost to remodel a kitchen?
In Seattle and the surrounding areas, a mid to high-end kitchen remodel costs over $100,000. According to the 2020 Cost vs. Value Report, a kitchen remodel in Seattle averages $150,411. That’s a true figure for a company like ours. We like to be up-front about costs and create highly detailed estimates for our projects so you will see just where your investment is going. When budgeting for a kitchen remodel it is important to keep in mind that the cost is highly dependent on the materials you choose and the type of contractor you partner with.
How long does a kitchen remodel take?
Full kitchen remodels take 3-5 months. While that is a wide range, the timeline is dependent on the materials you choose, if the layout is being reconfigured and/or if the home is being expanded to accommodate a larger kitchen. Our contracts always give an estimated timeline, and we work hard to keep every project on track so our homeowners can be back to enjoying their new space as soon as possible.
How do I live in my home without a kitchen during the remodel?
With kitchen remodeling, we highly recommend you move out during the remodel. Temporary housing such as a relative’s home, Airbnb, hotel or other short-term rentals with a kitchen make for a much more comfortable process. Relying on take-out, eating out at restaurants and pre-made meals can become very arduous. Relocating during a remodel leads to greater homeowner satisfaction, while giving your contractor space to complete your project more efficiently and safely.
Where do I start with a kitchen remodel?
Start with the kitchen design. Your kitchen will need to be measured as-is and then designed down to the last detail. In-depth design plans will guide carpenters to creating the exact space you had in mind. Design plans show where the cabinets go, what tile to order, where to install lights and much, much more. We have expert designers on our team to guide you through the process and visualize the options with detailed renderings!
What is the kitchen work triangle?
The kitchen work triangle is a time-tested design principle that states the three main work areas in a kitchen—the stove, sink and refrigerator—should form a triangle. Their close proximity and adjacent placement will give you the best functionality for your kitchen.
The principle recommends that there should be a clear path measuring 4–9 feet long that connects the three zones; the total distance of the uninterrupted triangle should be between 13 and 26 feet. Any more or less than these standards and you may run into issues, such as walking a long way with a full pot of water or having nowhere between the refrigerator and stove to set down food that’s waiting to be cooked.
Can I take down the wall between my kitchen and dining room?
Typically, yes! We’ll need to assess whether any aspect of your wall is structural first. If so, we’ll consult a trusted engineer to determine if there’s a way we can still create an open-concept kitchen for you. This layout change is often easily accomplished, though it may require additional time and funds since we’ll more than likely need to move some plumbing and electrical when knocking down the dividing wall.
When is the best time to remodel a kitchen?
There’s no time like the present! Jokes aside, you can remodel a kitchen any time of the year. Many homeowners choose to time their kitchen remodel around family events or holidays so they are able to host social gatherings, but the timing is really up to you. Contactors will let you know when they have availability in their schedule and you can decide from there. Our best advice is to be flexible with your kitchen contractor on timing, and realize that they are usually working a complicated schedule with multiple jobs. You’ll want to give them plenty of heads up, and also be prepared to temporarily move out if needed.
What is the biggest expense in doing a kitchen remodel?
Cabinets. The price of the cabinets themselves can be surprising to homeowners embarking on their first remodel. A new kitchen cabinet package usually costs between $15,000-$25,000. Installing cabinets is an additional expense, since it takes skill to achieve clean lines and even reveals throughout an entire kitchen. Appliances, countertops and tile are also large expenses depending on the selections you make.
What percentage will a kitchen remodel increase home value?
According to Remodeling Magazine’s Cost vs. Value Report, sellers in the Seattle area can recoup on average 66.9% of the investment from a kitchen remodel. There’s no doubt that a kitchen remodel in this area will increase your home value, but if your goal is to sell your home soon a fully customized kitchen remodel may not be your best return on investment. You’ll want to research your local market and comparable listings to better understand what home’s in your area offer. You should always take into account the amount of time you plan to spend in your home before selling, because the intrinsic value to you may be more important than the exact ROI when it comes time to sell.
