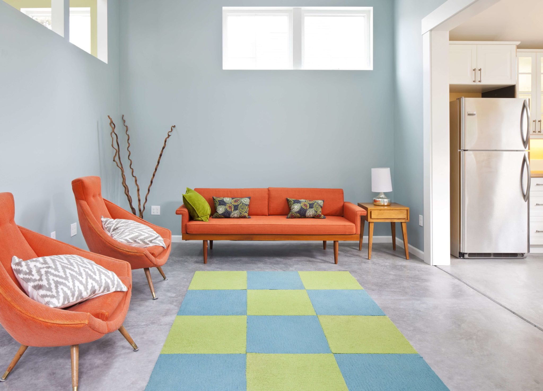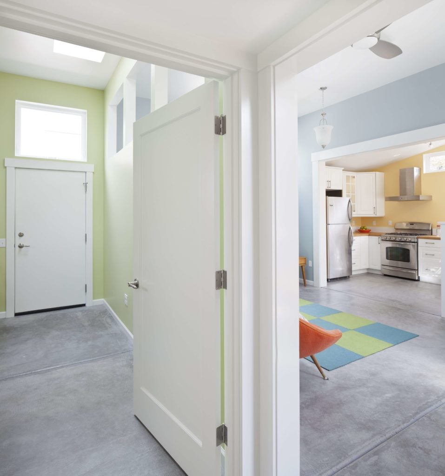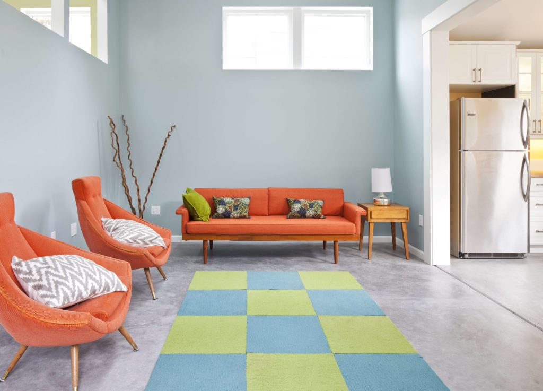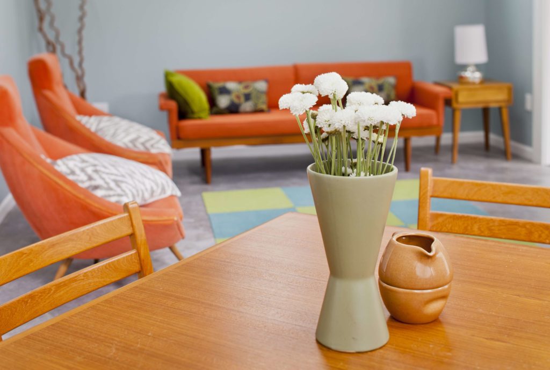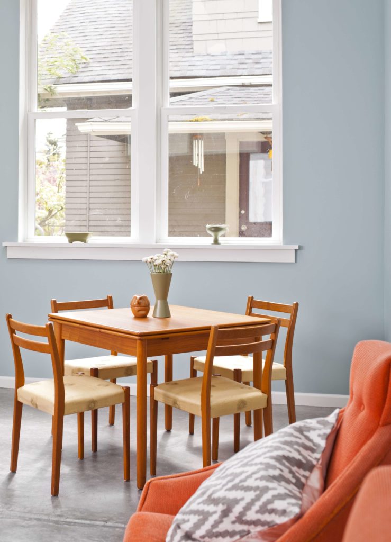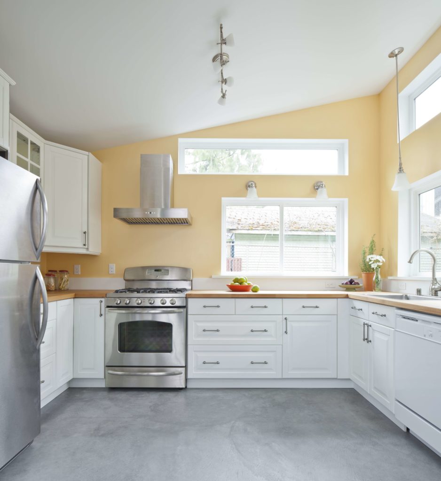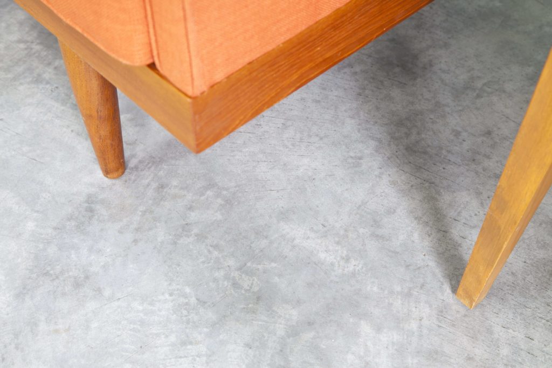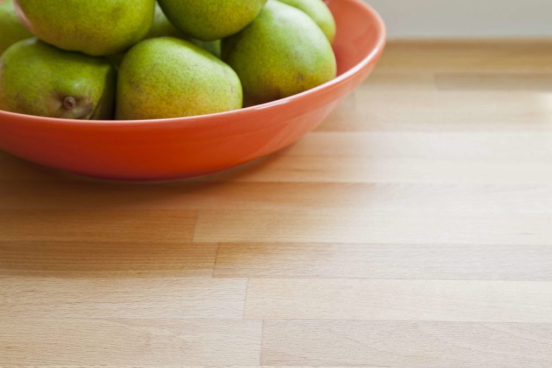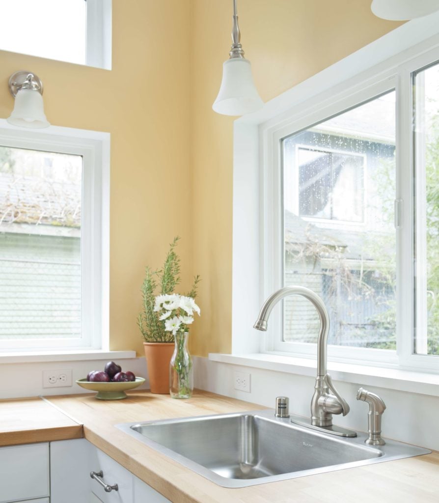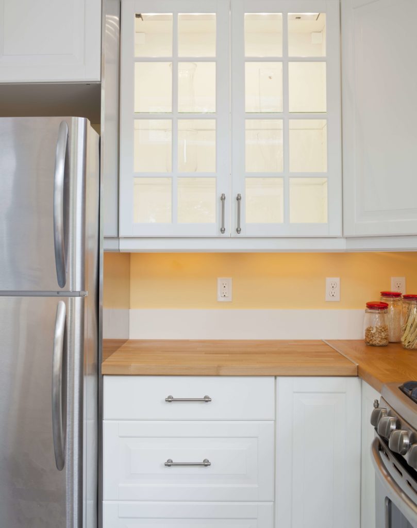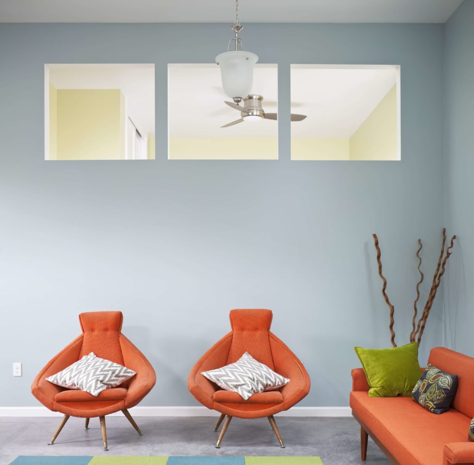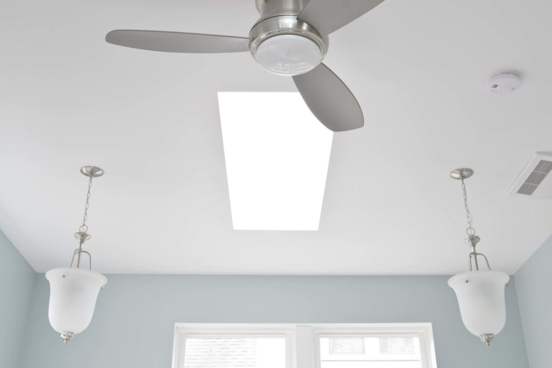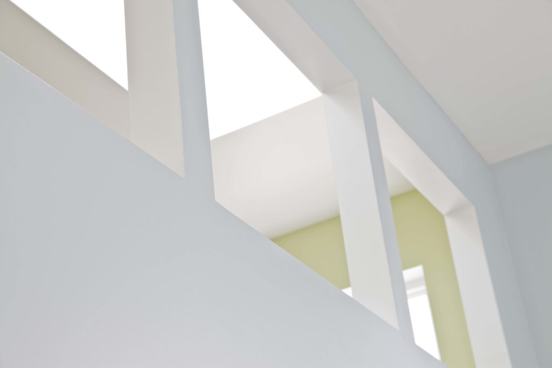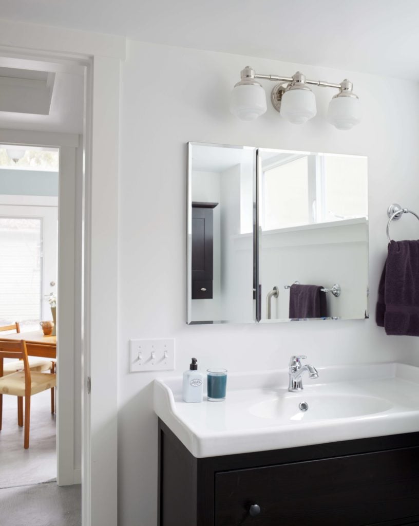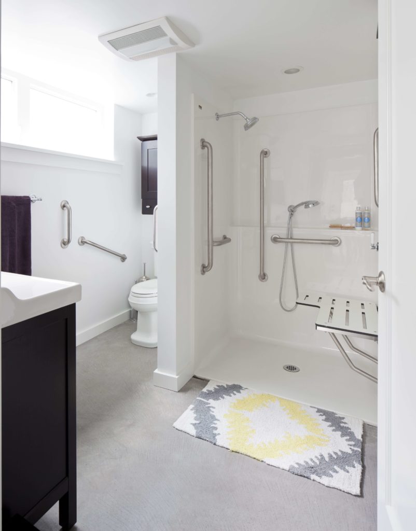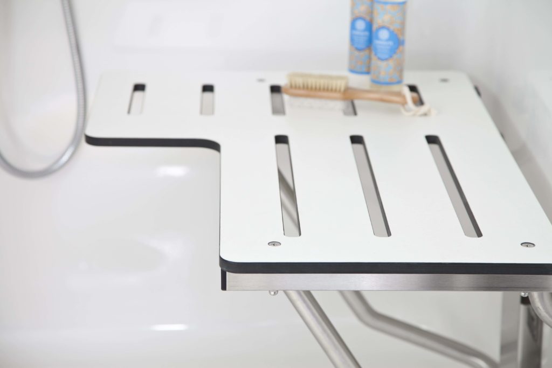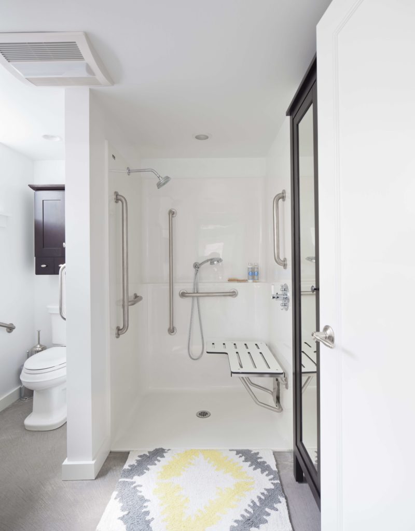Backyard cottages and ADUs (Accessory Dwelling Units) have become a growing trend, offering homeowners additional options for an office, workshop, or more living space for that returning student, out-of-town guest or aging relative. Model Remodel just completed this backyard cottage in Seattle’s vibrant Ballard neighborhood.
Designed by Sheri Newbold, architect, live-work-play, this one-bedroom suite was created reusing the home’s existing garage. It incorporates universal design elements, blending contemporary styling and traditional details, to complement the 1920s craftsman-style main residence.
Supporting the lifestyle of the homeowner’s aging parent, the design includes an open floor plan, easy accessibility for indoor/outdoor transitions, wider doorways, strategic storage space, and durable, easy-to-maintain materials.
With optimized daylighting, improved air quality and energy efficient appliances, this 720-square-foot backyard cottage achieved a Built Green 3 Star certification.
