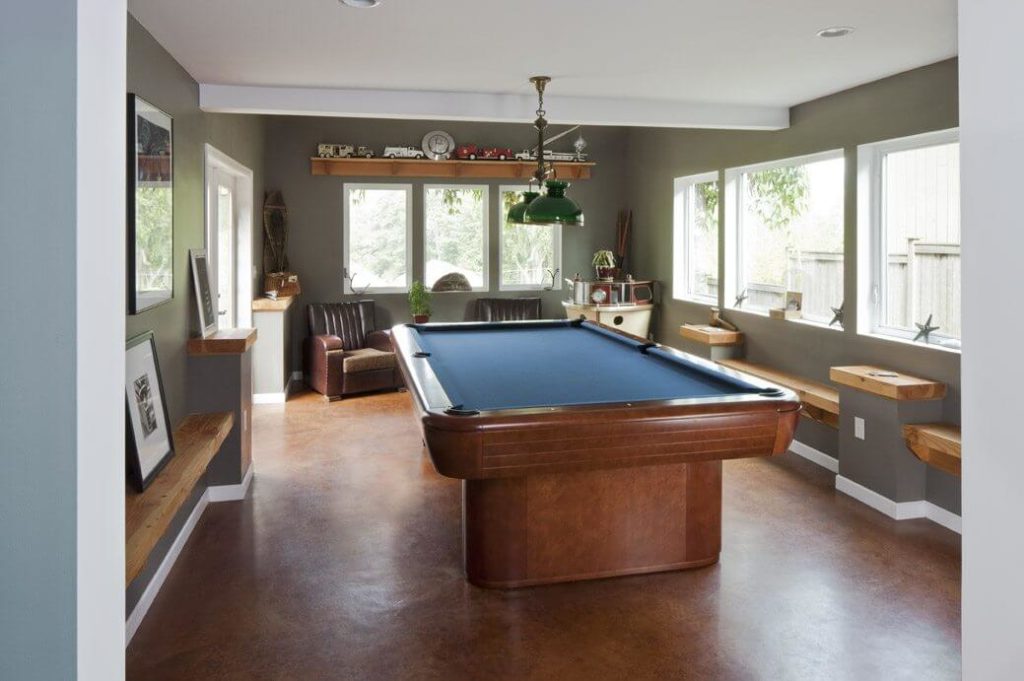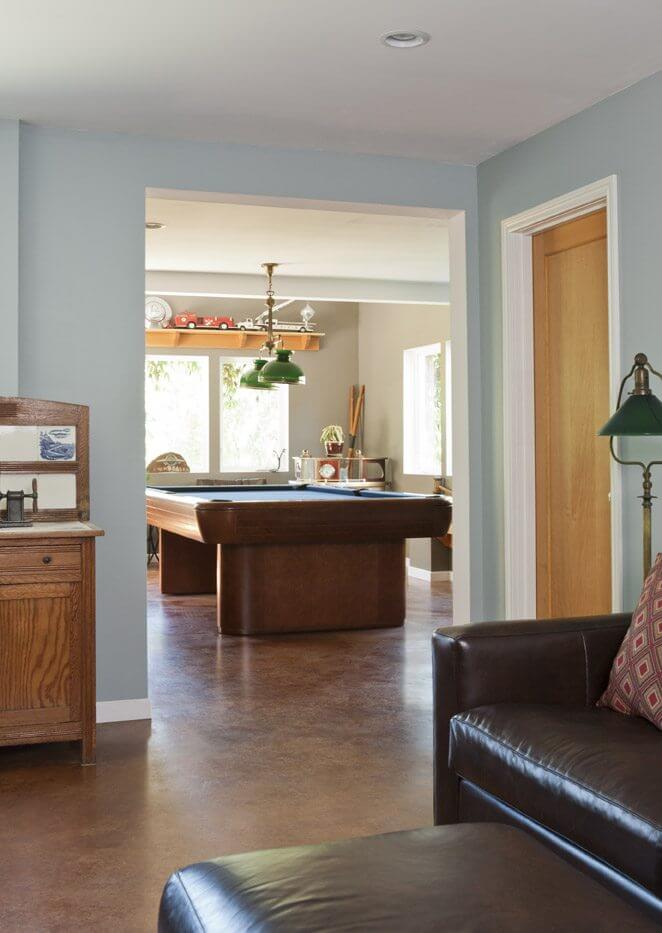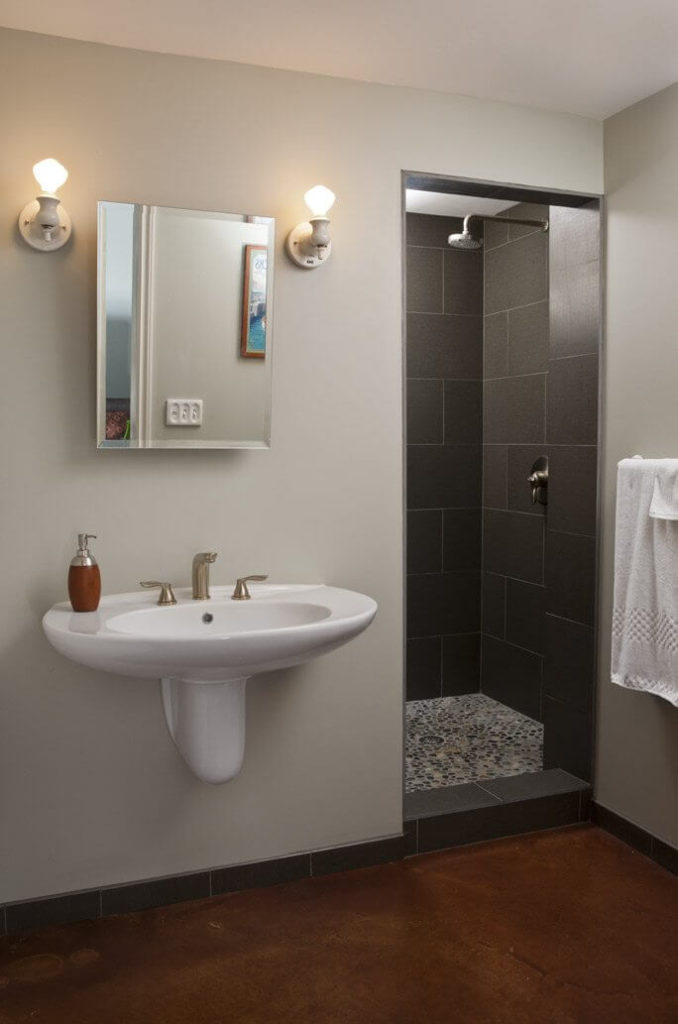To fully take advantage of their love for gardens, gardening and grilling, this Bellevue couple called in Model Remodel to build a 280-square-foot addition off the back of their home.
Waiting as long as possible to open the home up to the elements, Model Remodel carefully constructed the addition. The team of carpenters and subs excavated by hand and shovel the dig-out for the foundation, set the foundation forms, poured the concrete, and then began erecting the framing. From there, the team installed internal gutters, roofing, windows, doors, siding, drywall and finally, they meticulously matched the new trim and flooring to the existing ones.
CAST Architecture designed the addition, creating a space that generated cool, welcome breezes via the new room’s French doors. The doors- on both the north and south side of the room- are the perfect recipe for air movement. When the doors are wide open, the addition gives the feeling of a covered patio, while maintaining all the advantages of indoor living.
A cedar deck complements the addition, allowing the homeowners an outdoor living space for meals and gazing at their beautiful tulips. As soon as the deck was done, despite the remaining construction, the homeowners fired up their grill. As icing on the cake, they plan to install pavers from the deck to their hot tub.
The homeowners enjoyed the Model Remodel crew so much that at the end of the project, the couple bought the guys local craft beers to say thank you.
Photo credit: Cindy Apple Photography












