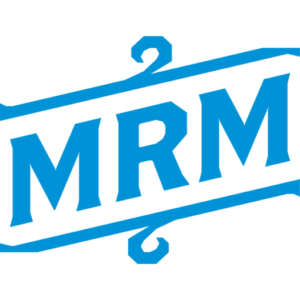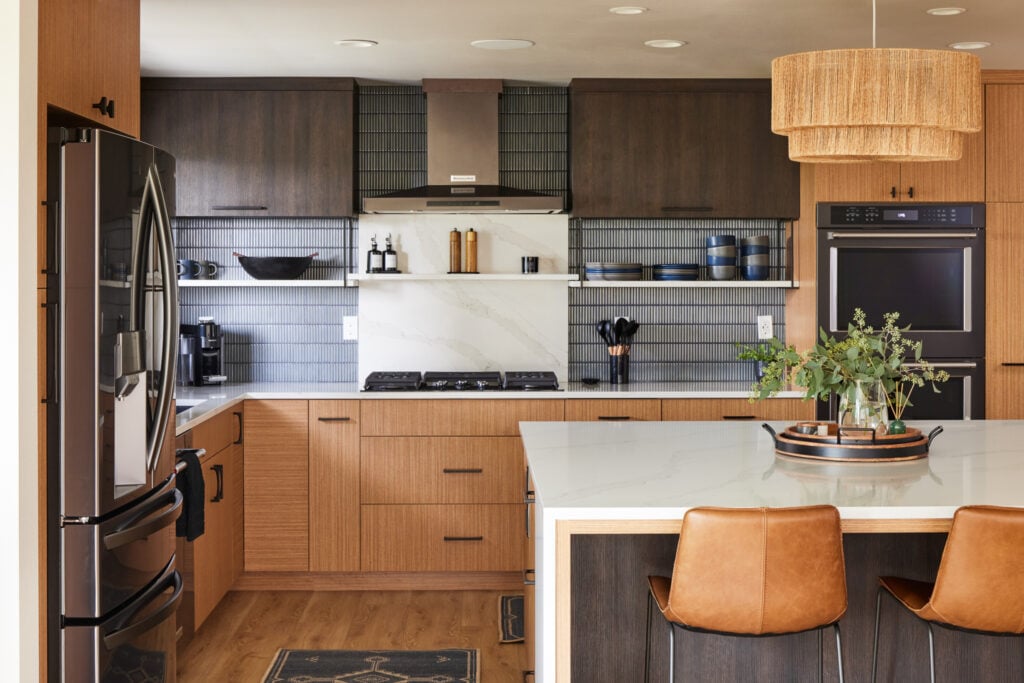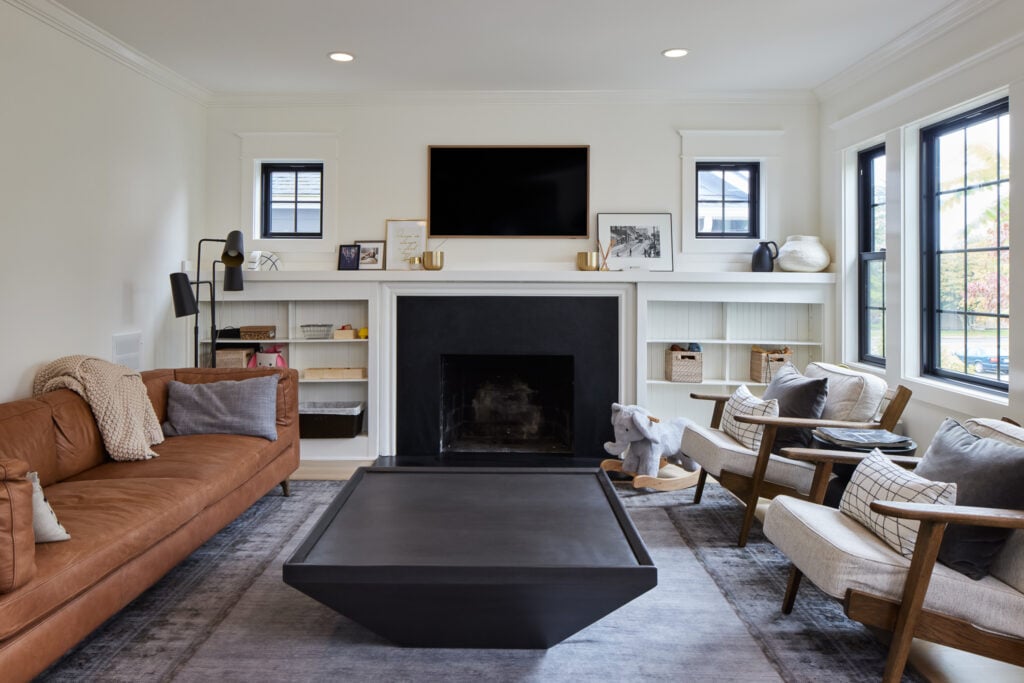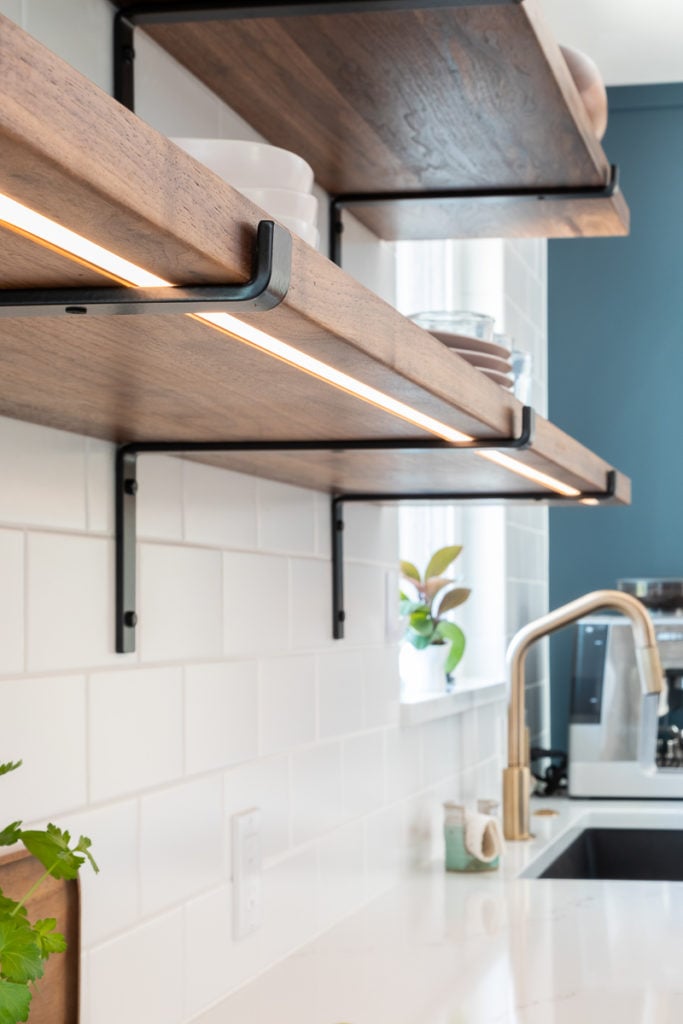This Ballard couple tasked their cute niece and nephew with swinging a hammer into the wall, to kick off this fun remodel. With that, the demolition began, and Model Remodel got to work creating a basement where the couple could enjoy laidback Seahawks games with friends or classy cocktails with one another.
The clients first wanted to open up the basement space. Starting with the stairway, Model Remodel shored up the house above, installed new posts and beams, and were then able to take out the door and wall. In its place, the crew installed an open railing system. They salvaged the rustic lumber for the railing, trim and posts’ casing from another jobsite—a cabin remodel on Camano Island. The cabin’s siding was functional for the basement project, but it also matched the clients’ aesthetic, which centered on exposing various kinds of wood grain.
The three track doors in the basement also came from salvage. The multi-colored door next to the stairs is truly unique. A crew member grabbed from a local salvage company crating material that lined a shipping container. He glued and screwed the pieces together to make the door. The basement’s other two doors also came from the salvage company, but the crew member put extra work into the door adjacent to the kitchenette, to give the wood a distressed look.
The custom wine storage stands out in this basement remodel. The project supervisor, with a background in architecture, designed the wine rack to maximize space and take advantage of the salvaged wood. Rather than just install a square rack under the stairs, he designed an angled rack with a pull-out mechanism—perfect for the wine-loving couple.
Of course, there were more fine bottles to be stored, so Model Remodel planned a kitchenette and bar area in the basement. The crew removed another wall and door to connect the space with the living room. From there, they built the kitchenette from the bottom up, installing cabinets, plumbing and lighting. The clients chose Paperstone countertops, in a color appropriately named Cabernet, and a live-edge juniper for the bar top. An upper awning cabinet stores the clients’ beautiful glassware. The rustic light fixtures match the motif of the rest of the basement.
The sweetest part of the basement remodel was seeing just how much the crew was making the house a home, when the couple got engaged on site after hours. The pair had bought the home months earlier, with the intention of moving in after Model Remodel finished the remodeling. The soon-to-be husband lured his now-fiancée to the home, saying they needed to make a decision on paint colors. Instead, there were candles, rose petals, champagne, and an even bigger decision to be made! Model Remodel was touched that the company could play a small role in setting the couple off on a long life together in their new home.
Now that the remodel is through, the couple can focus on an even bigger undertaking—wedding planning!
See the full project here: Inviting Sunset Hill Den






