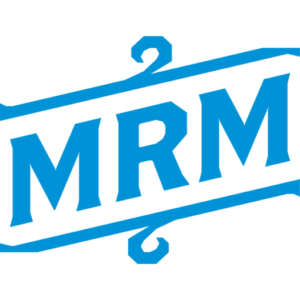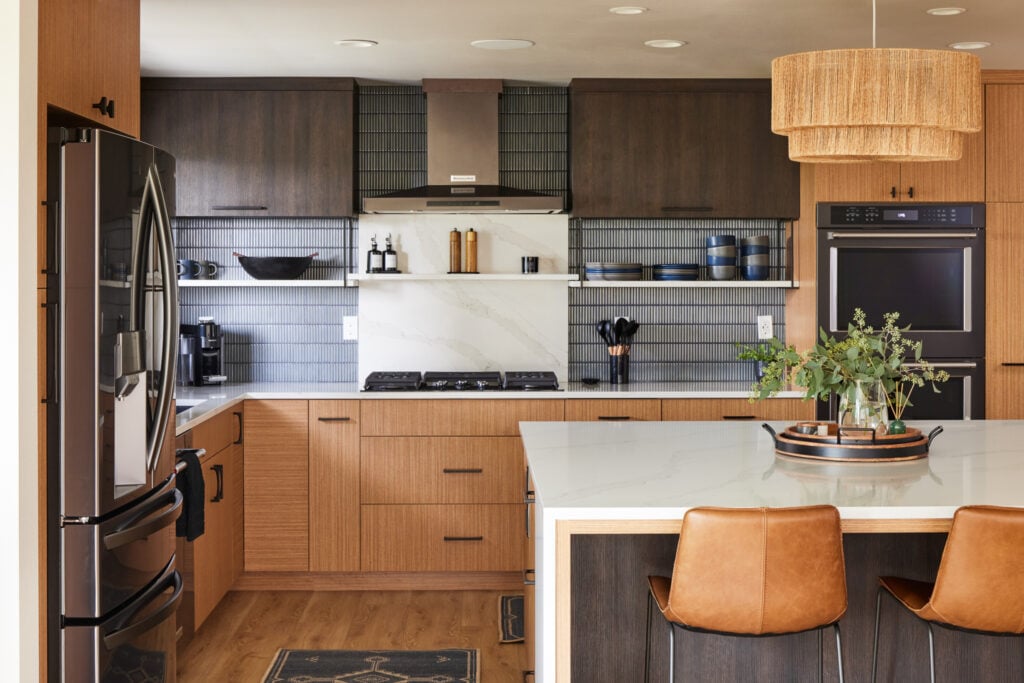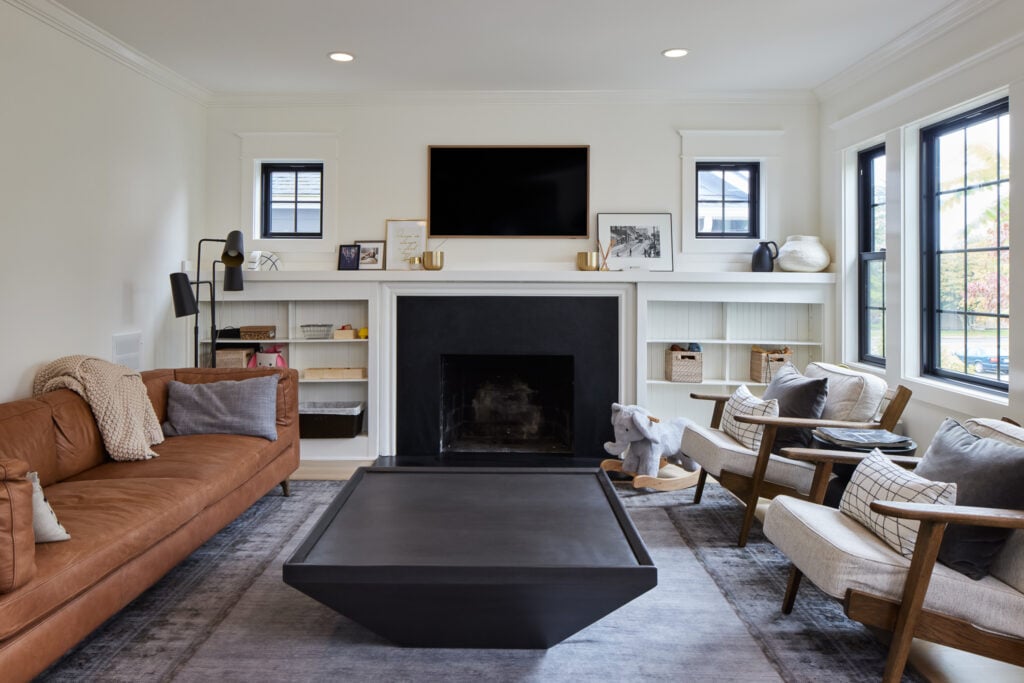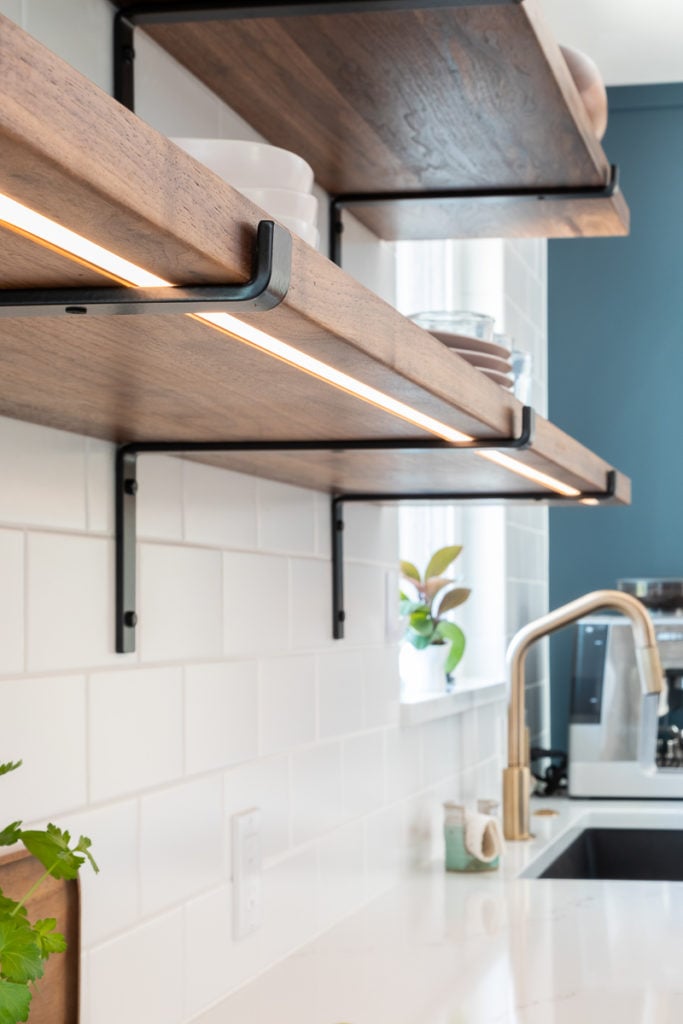We’ve said it once or twice, but we’ll say it again! Hiring a designer is critical to the success of your home remodel. Yes, it is possible to pull together a beautiful look yourself, but there are a handful of things only designers tend to think about.
It’s the small details that add both character and functionality to a space beyond what your intuition can imagine. By hiring a designer you’re not just avoiding “oopsies” moments, but also granting a professional the opportunity to uncover options that you wouldn’t have considered otherwise.
Your home is a culmination of dozens of tiny details, and it’s really hard to keep track of them all on your own. As a design-build contractor, we find that it’s these details which give a home charm and, surprisingly, bring the most joy to our clients after a remodel. To make the most of your space and truly end up with a design you’ll love for years to come, hiring a designer is a wonderful investment. So what exactly aren’t you thinking about? We’ve compiled a list of 10 small, but mighty, remodeling ideas only a designer thinks about.
1. Accent Lighting

Hidden task lighting and accent lighting can completely change a space. Under-cabinet lighting is becoming the new norm in kitchens, but so is open shelving. Combining the two can be a tricky feat for an amateur, but a design veteran knows just where to get the right lights and custom shelves to achieve a clean and wire-free look. Light can be used in other rooms to accent features of your home, such as stairs or bathroom vanities, that you never would have thought to accent. Using a designer will help you achieve a polished look and give the electrician someone to refer to when it comes to the technical implementation of the design.
2. Baseboards

At the simplest level, the purpose of baseboards is to cover the intersection between the wall and floor. They can also be a design choice that sets the tone of the style of a home. Some even choose to forgo baseboards altogether. Professional help can be useful to either match the look of your existing baseboards or determine a new style for your home.
3. Outlet & Switch Placement

There’s nothing worse than being two weeks in to using your newly remodeled kitchen, only to realize you don’t have an outlet near your toaster or the disposal switch is on the wrong side of the sink. These small, but noticeable, oversights can lead to some serious frustration. A designer will come up with an electrical plan that includes outlet and switch placements. That plan will take into account your preferences, appliances, mounting, and usage.
4. Cabinet Organization

The lazy susan is alive and well in the modern kitchen, in the form of a “super susan.” In case you haven’t heard the term, a super susan is a rotating shelf housed in a circular cabinet. The shape prevents items from falling out and because it does not rotate around a pole in the center, it’s sturdier than a traditional lazy susan. Perfect for corner shelves, this is just one example of the many awesome cabinet storage solutions on the market today. Specialty shelving for pots, lids, spices and other items can be built-into your kitchen design. The same goes for other areas of your home, such as a bar, entertainment area, or bathroom. Built-in cabinet organization can save space and help you keep your home clean.
5. Drains

Linear shower drains and stylish drain grates are becoming increasingly popular in modern bathrooms. There are more alternatives to the traditional shower drain that you think. For something you’ll see almost every day, you might want to consider your options before deciding on a generic drain. A drain with a geometric or floral-like pattern could add a touch of elegance to your shower that makes it feel more like a spa. Alternatively, a hidden shower drain can eliminate the need for a grate by using matching tile as the cover (such as in the photo above).
6. Grout

Tile is accessible—you can walk into almost any showroom and find something you like. Or you can scour Pinterest for the perfect look to replicate and order your tile online. What isn’t as accessible is grout. Grout is the filler that goes between tiles during installation, holding them in place and filling any spaces so that the finish wall or floor is waterproof. Cheap grout will discolor and mold over time so it’s best to choose a time-tested product. Then you have the color choices, of which there are many! The last thing you want to do is buy a beautiful tile, only to overshadow it with the wrong color grout.
7. Cabinet Pulls & Knobs

It’s easy to pick a simple stainless steel cabinet pull out at the hardware store and call it a day, but you’d be selling yourself short. From decorative metals to leather and glass, there are countless unique options for cabinet pulls and knobs that can turn plain white cabinets into the farmhouse kitchen of your dreams. Where a designer really comes in handy is determining what sizes work for your cabinets, so you end up with the ideal, functional combination for your home.
8. Shower Heads

All shower heads are not created equal. You don’t know what you’re missing until you have a truly wonderful shower experience, and for that you may need a professional to talk through the pros and cons with you. From rain showers to sliding, handheld systems there are options that will fit your unique space and family better than others. The right choice can mean the difference between a quick 5 minutes in the morning, and a relaxing, pampering experience to kickstart your day.
9. Nooks & Niches
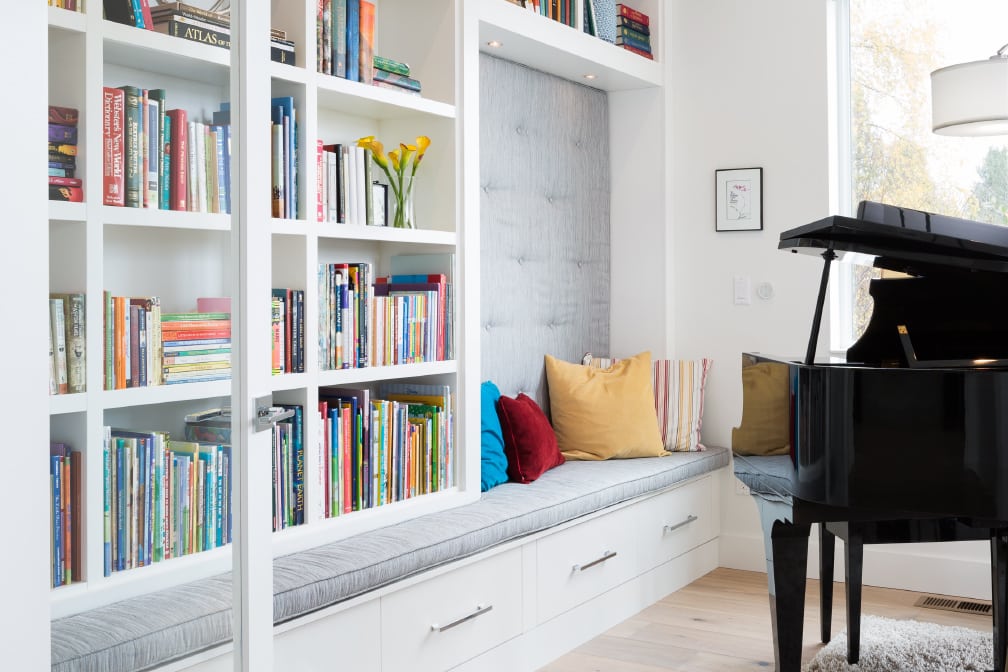
There’s just something special about a perfectly placed shower niche or built-in reading nook. It becomes a natural extension of the home that you can’t believe you ever lived without. A designer is skilled at choosing the size and placement of small recessed spaces so that they’re comfortable and inconspicuous. In the shower, niches work great for holding soap, shampoo and bath products, eliminating the need for shower caddies. Under the stairs, in a kitchen corner, and the living room are all great places for a reading nook where you can cozy up with your favorite book or morning coffee.
10. Fireplace Inserts
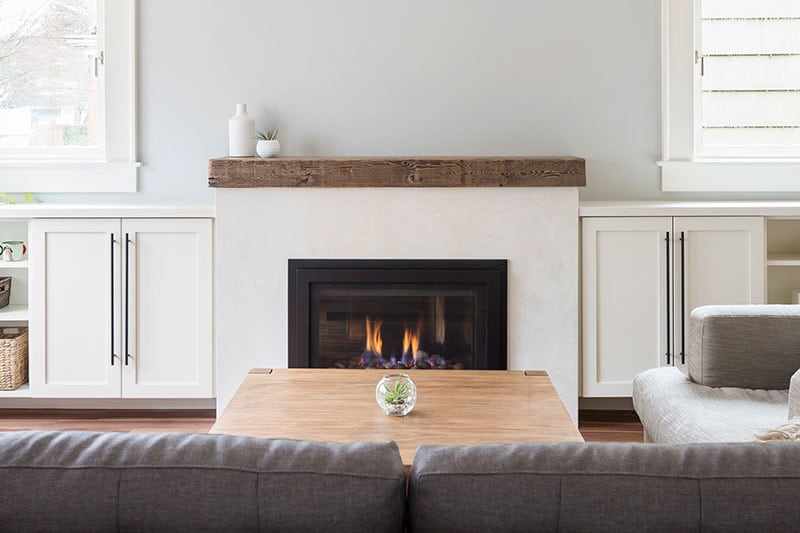
It’s not normally something you have a say in. The home you purchase either has a fireplace or it doesn’t. However, if you’re adding a fireplace or switching from a wood-burning to gas you’ll need to consider a fireplace insert. There are some serious implications with fireplace installation including heat management and proper ventilation. It’s common for a TV to be mounted above a fireplace, but you’ll need to choose the right insert and mantle so that you’re TV doesn’t melt! While a dealer can show you the options, a designer can help you choose the right size and style to fit your space and keep your home safe.
While the list could go on, this gives you a good idea of how many choices are at play during a remodel. There are likely dozens of aspects to home remodeling only a designer would think about. If you’re unsure about any one of the things on this list—hiring a designer will give you peace of mind and make the remodeling process a lot less overwhelming. It’s the little things.


