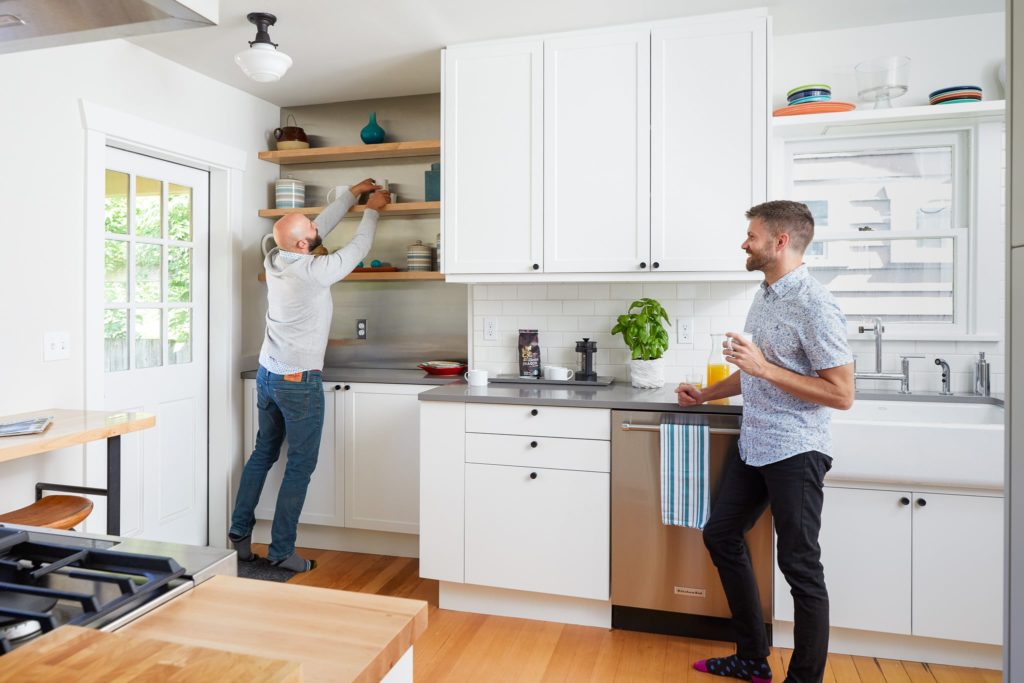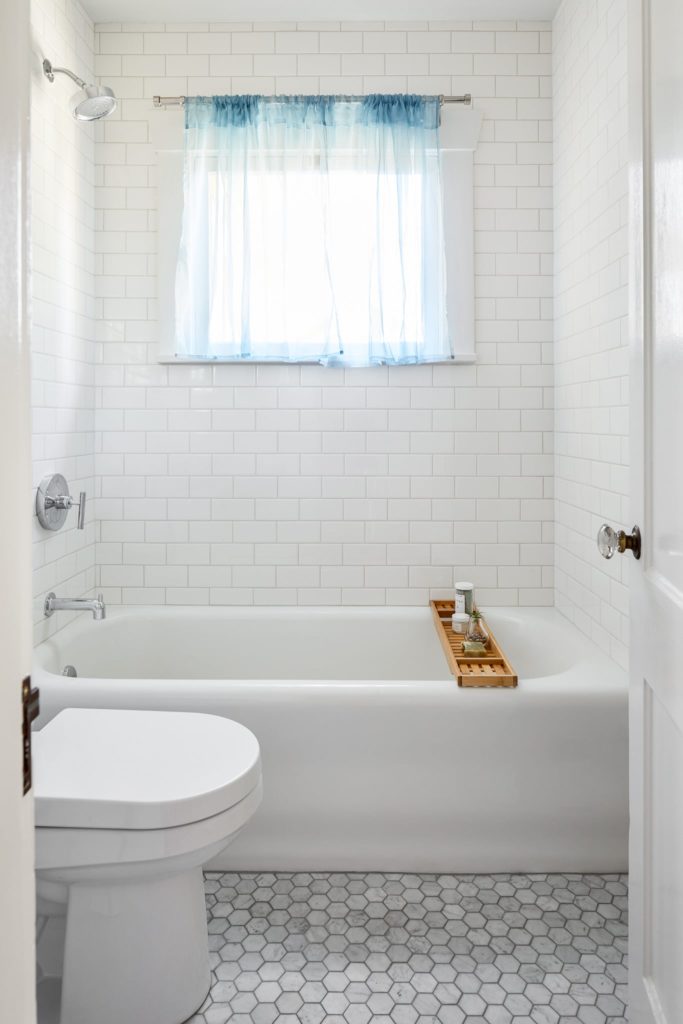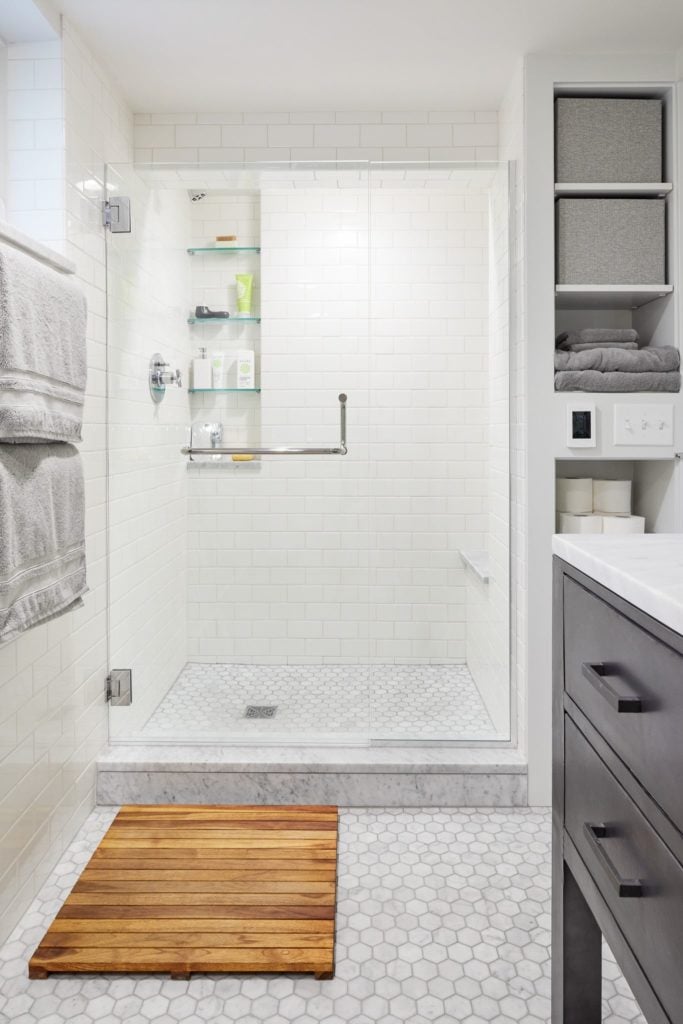When this Seattle couple combined households, they opted to make some major updates to their 1920 Craftsman in Mt Baker. Architecture firm Best Practice laid the groundwork for a reimagined kitchen, new bathrooms and consolidated laundry nook. While making those updates we also worked on the flooring: adding reclaimed wood floors in the kitchen, tile in the basement and refinishing existing flooring on the main level of the home. The homeowners, Justin & Kenny, also gave their new spaces a fresh coat of paint. The overhaul, along with their modern furnishings and attention to detail, has revived this charming home for two (three if you count their fluffy cat named Bear) on Seattle’s south side.
“We intentionally moved away from Craftsman-meets-cottage, and toward Craftsman-meets-mid-century-modern,” says homeowner Justin. This deliberate shift was noticeable in the modern white and gray palette, as well as the geometric tiles throughout the home. Farmhouse cabinet pulls were replaced with minimalist knobs. Traditional bathroom fixtures and old appliances were swapped our with chrome or stainless steel versions.
Before the remodel the kitchen cabinets were dated, tile flooring was breaking up the room unnecessarily, and a large island cramped the space. Now, with additional cabinets lining the walls and counterspace where none used to be, the kitchen has an enviable amount of storage. Sunlight floods in from the vintage multi-lite window, making the kitchen appear larger.
To maximize space, they added window seating for their morning coffee and quick meals on the go. The sealed butcherblock countertop adds a touch of rustic warmth, while the metal supports and Semihandmade cabinet fronts keep the space feeling more modern. A sleek stainless steel shelving area adjacent to the back door gives the kitchen a sense of industrial utility.
The main floor bathroom was completely updated without changing the layout. Small marble hex tiles and bright white subway tiles give the bathroom more reflective surfaces from which to shine. The master bathroom, uniquely located in the daylight basement next to the master bedroom, received a more complete overhaul. The location was swapped with the laundry room, and the room was expanded to create a more spa-like experience. A small window was added to bring in natural light, which both illuminates the shower cove and floods out into the hallway, providing light to multiple areas at once. Angular lines, a rectangular vanity, and boxed shelving match the modern appeal of the main floor.




Justin and Kenny opted to live in the home during their extensive remodel, spending months “glamping,” at times without running water or power. While this option isn’t right for everyone, it did give them a perspective on remodeling that many of our clients don’t normally experience. To others considering a whole house remodel they offer these sound words of advice: “Remain flexible, keep the trust, be grateful and, if you’re experiencing it with a partner, make sure to laugh together often (especially if you’re living in the house during the process).” It was a pleasure working with them, and we’re happy to see how much they appreciate the finer details of their home with a deep understanding of the work that went into it.
Justin & Kenny personalized their home with artwork, mid-century style furniture, and pops of colorful decor with geometric shapes. The blend of old and new is what gives their Craftsman contemporary character, while retaining the historic charm from its original days. It’s comfy, functional and stylish—everything you want in a home.
Photos: Cindy Apple Photography
BEFORE & AFTER






















