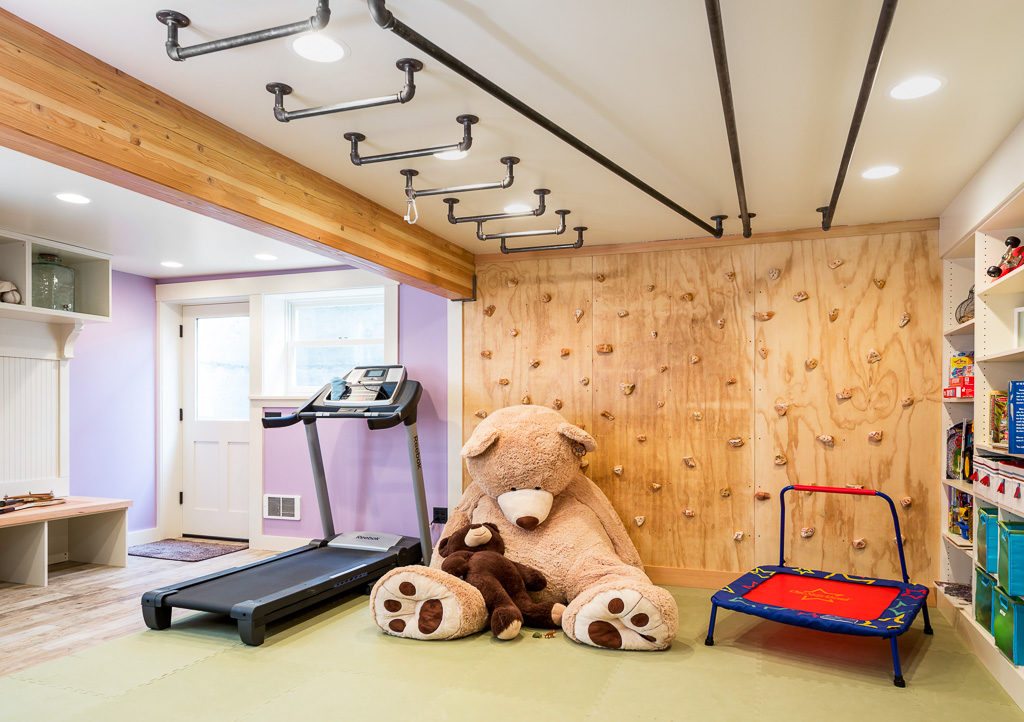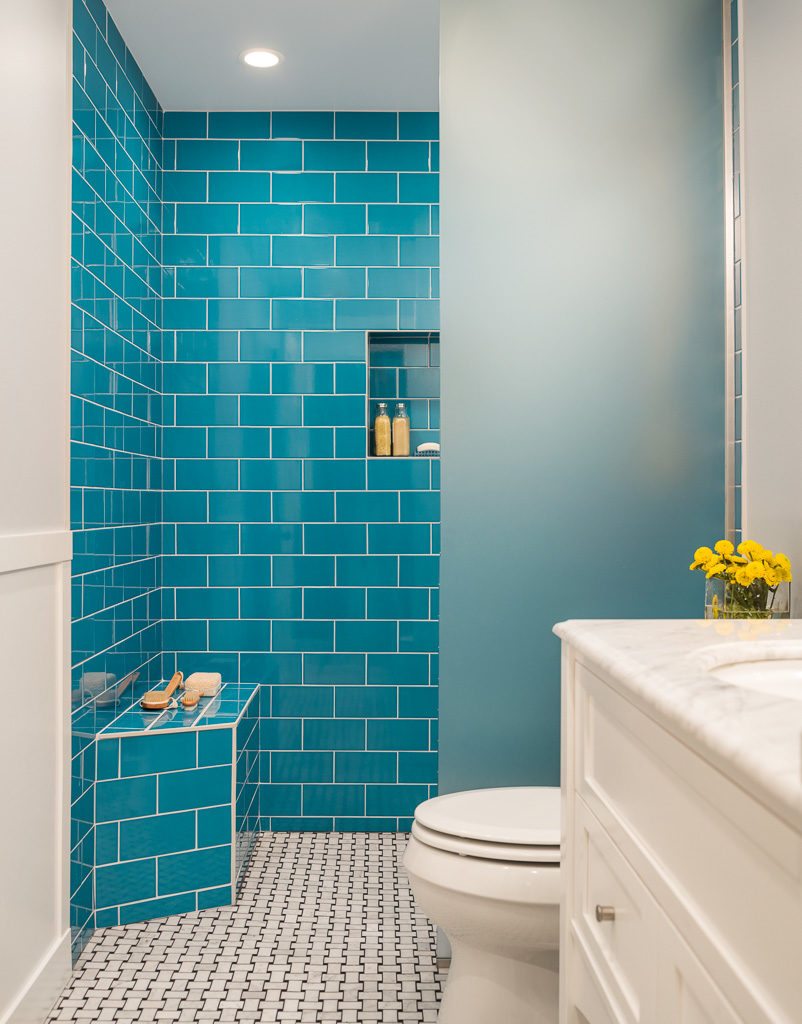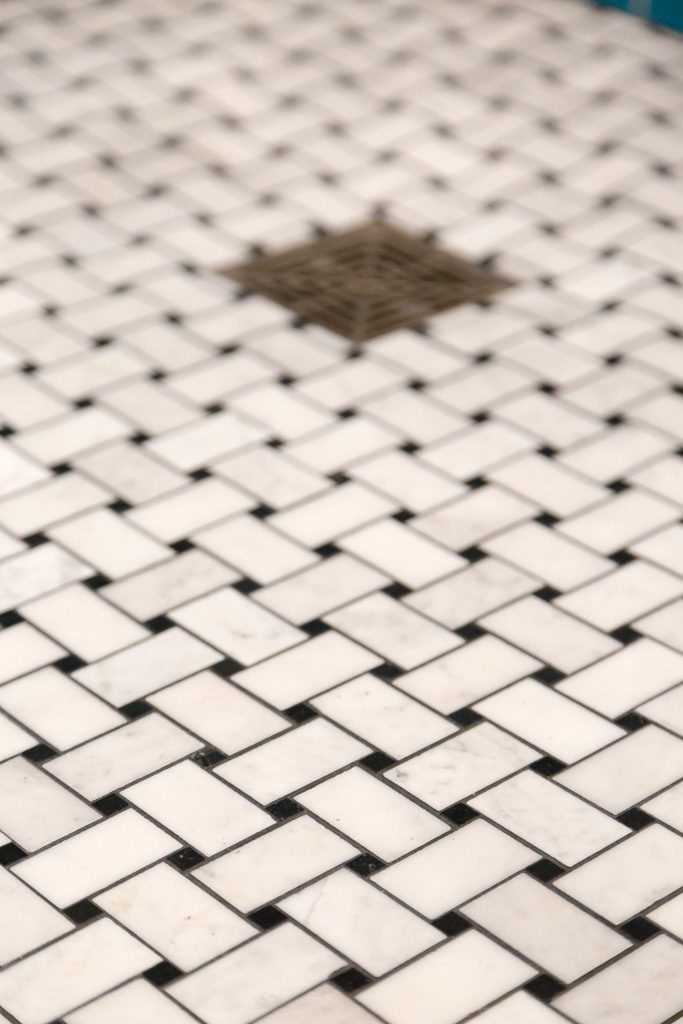In this fun project, we finished a shell of a basement that had been used for storage, turning it into a complex of entertainment and living spaces. Our in-house designer worked with the clients to create a place where they could relax and their kids would feel welcome.
One main feature of our design was a bright playroom complete with a mini rock wall in the corner and monkey bars installed on the ceiling. A new shelving wall with colorful organizers helps to keep the play den in order. The sliding door that connects to the media room provides easy supervision when needed.
In the new laundry room, the team creatively worked to hide a freezer underneath a faux cabinet. The workers carefully calibrated the springs of the lid so that it would come down gently around small hands.
Our crew spruced up two more rooms that became a new bedroom and bathroom. Bright paint colors and bright blue tile in the bathroom make these rooms pop. The curbless shower is another handy feature that provides easy access for the family.
The new media room made use of an open strip of space between the playroom and bathroom. Original exposed beams in the media room give it a rustic touch. The door that adjoins the media room to the playroom was repurposed from the family’s church. Bricks were also brought in from a relative’s house and used to create a brick façade. Coupled together, these features make a unique centerpiece in the basement.
Overall, the project took a lot of planning to fit so much utility into the space. The basement went from a dark, unfinished space to a bright and livable entertainment area.























