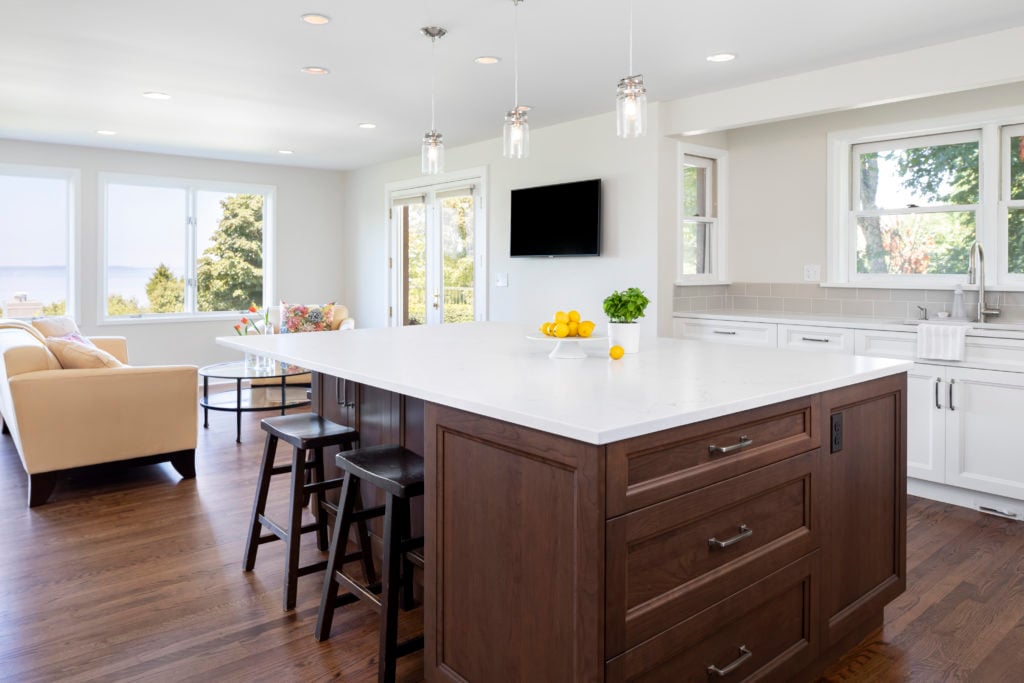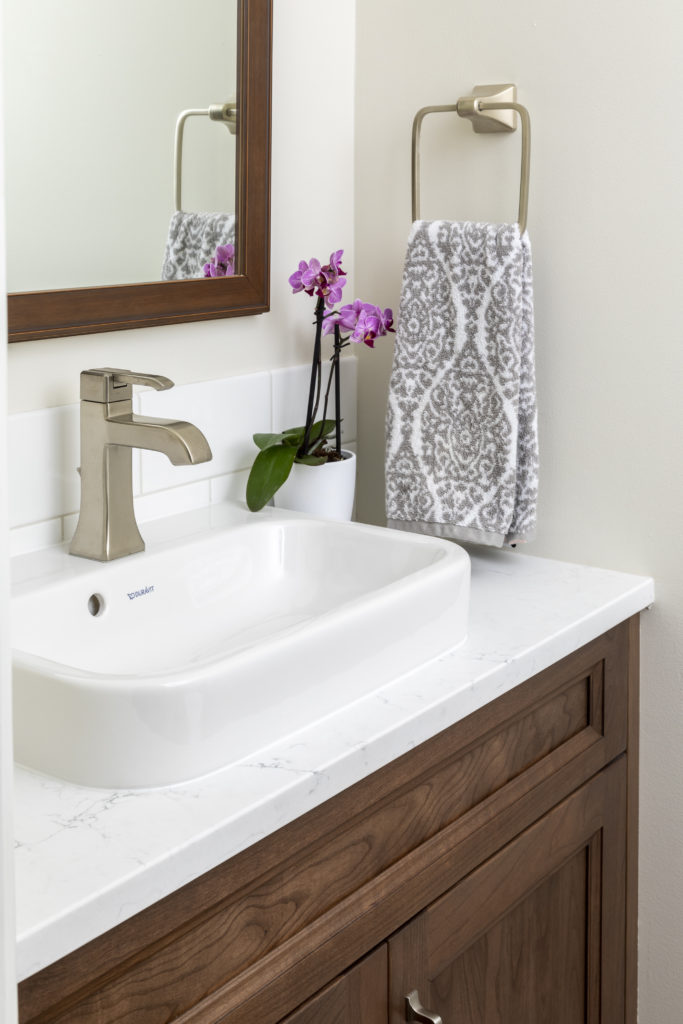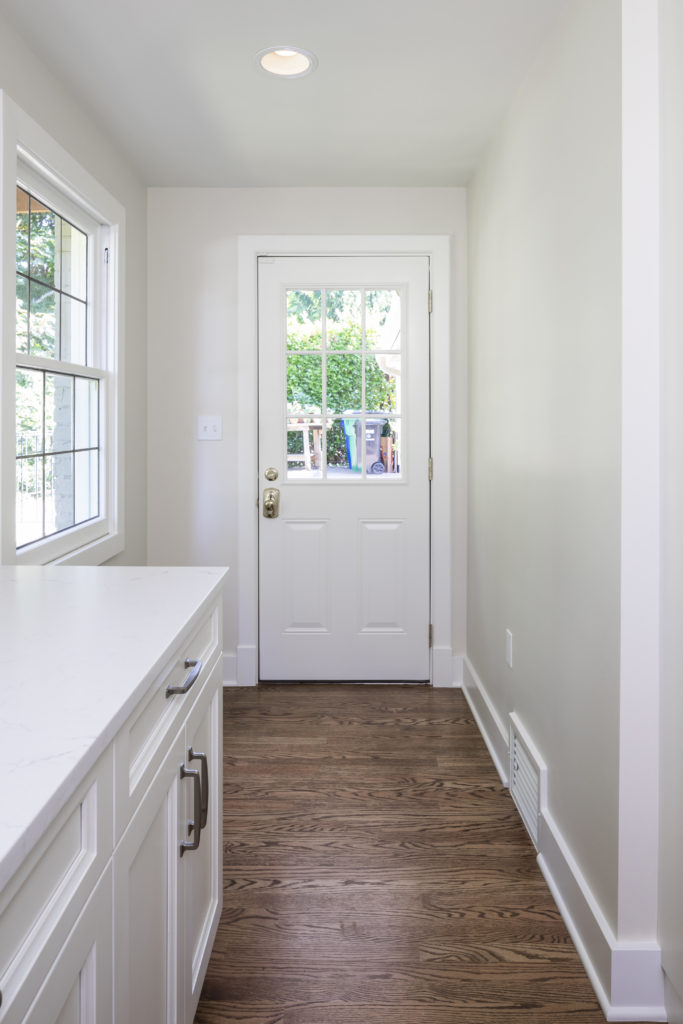Most older homes have one, but few people utilize the space. We’re talking about formal living rooms. In larger homes, there are often two living spaces: the living room and the family room. Traditionally, the family room is the more informal space. As such, it sees much more use than the living room, which was exactly the case in this Blue Ridge home. Besides being used less often, the living room was also secluded at the front of the house. In order create a better overall flow of the home and turn the living room into an enjoyable space, Kirsten Dumo redesigned the first floor. With her plans, we torn down the wall separating the two living spaces. In addition to creating a truly open-concept first floor we also remodeled the stairs, kitchen, powder room and entryway.
The new open-concept plan has many benefits including: an abundance of natural light, room for entertaining larger crowds, and a more accessible stairway. The home feels open, while maintaining a clear distinction between the two living spaces. A large picture window across from the stairs adds even more views of the Sound and mountains—one of the most spectacular features of the location.
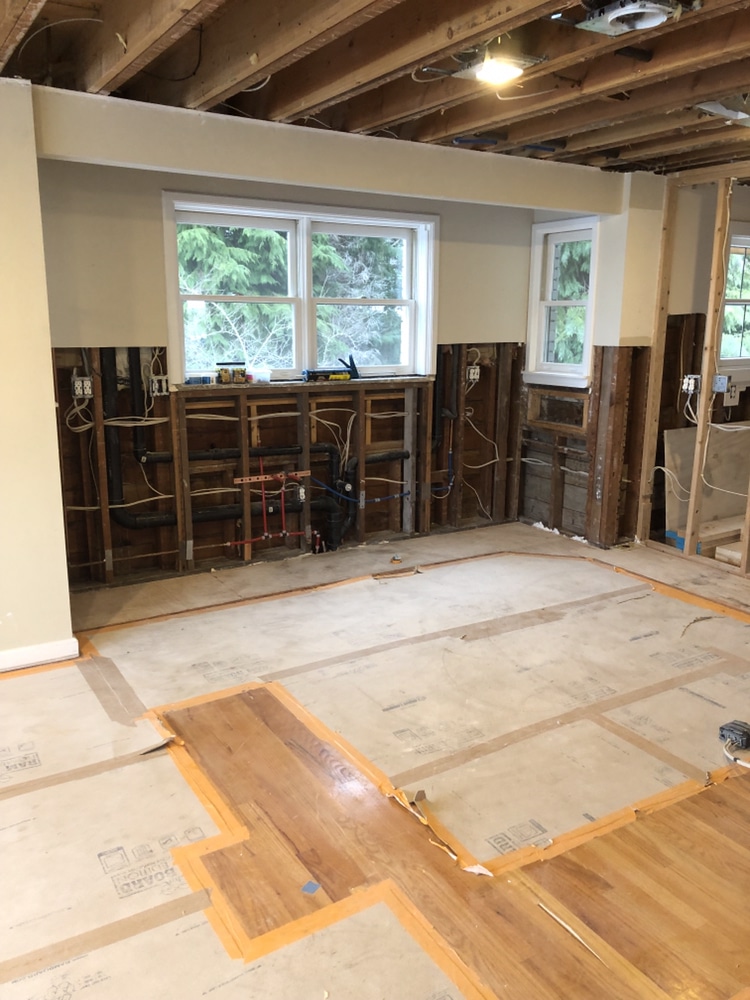
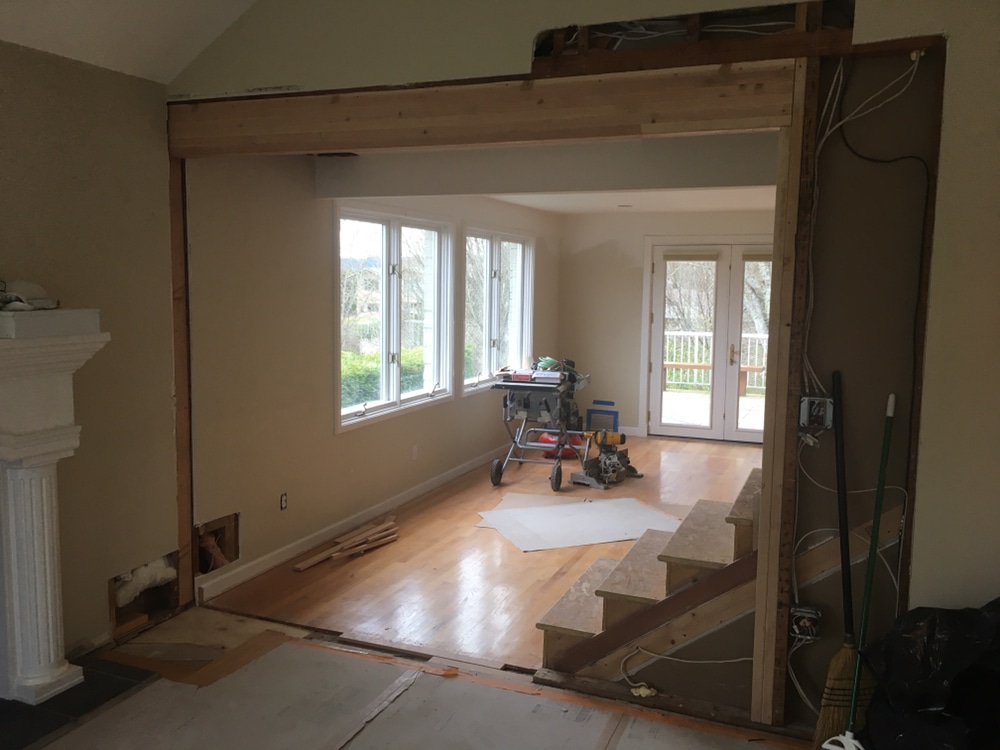


A complete kitchen remodel swapped out dated cabinetry, a mosaic stone backsplash, and an overload of stainless steel for a lighter, contemporary look. Matte silver tile creates a subtle backdrop for white cabinets centered by a beautiful Cherry Hazelnut island. Special features like the custom hood vent cover and charging drawer give the kitchen added flair.
The powder room transformed from a sea of green to a warm and polished bathroom. The adjacent mud room was able to become a space of its own with the relocation of the laundry to a less visible place in the home. New cabinets with countertop space provide an area to place groceries and other items while taking your shoes off or storing your jacket in the new vertical coat cabinets. Extending the hardwoods into these spaces helps them flow effortlessly into each other, accomplishing the main goal of the remodel. The redesigned stairs with open railings also amplify the connection between rooms. Now the home is modern and open, just like the homeowners wanted!
Photos: Cindy Apple Photography
BEFORE & AFTER












