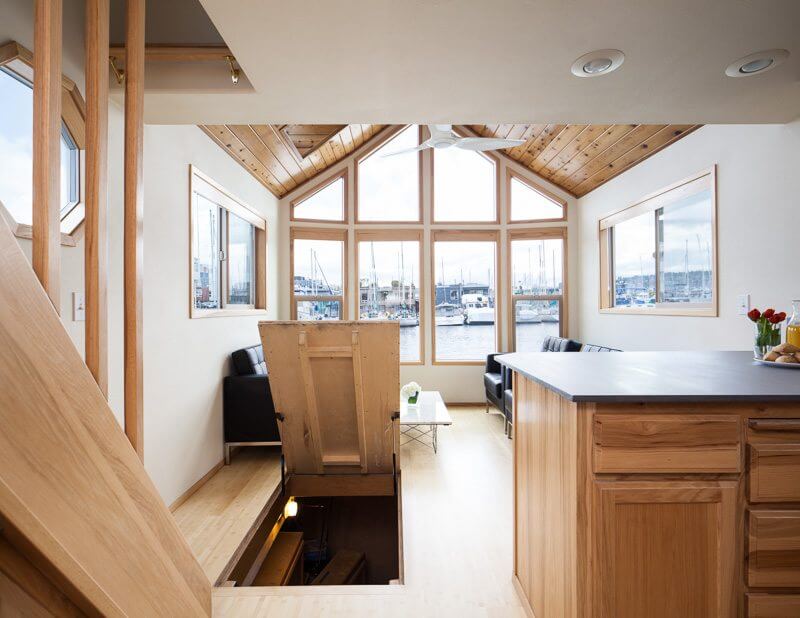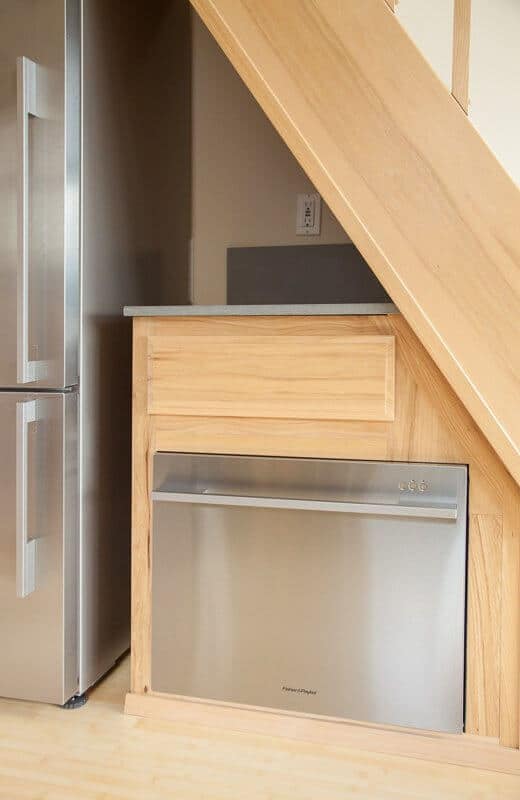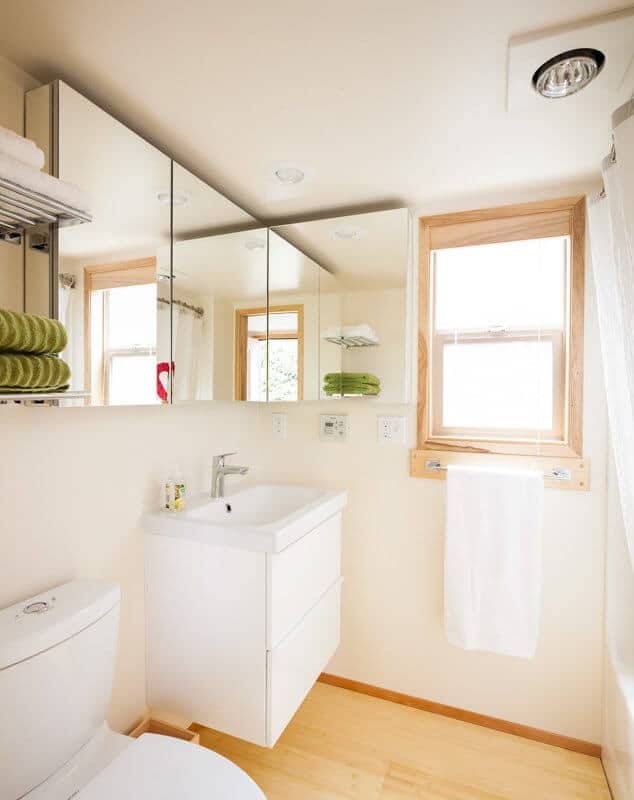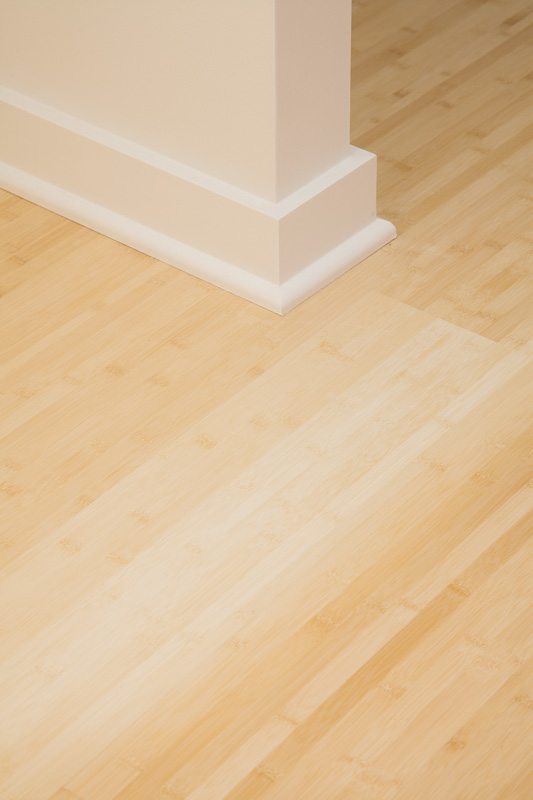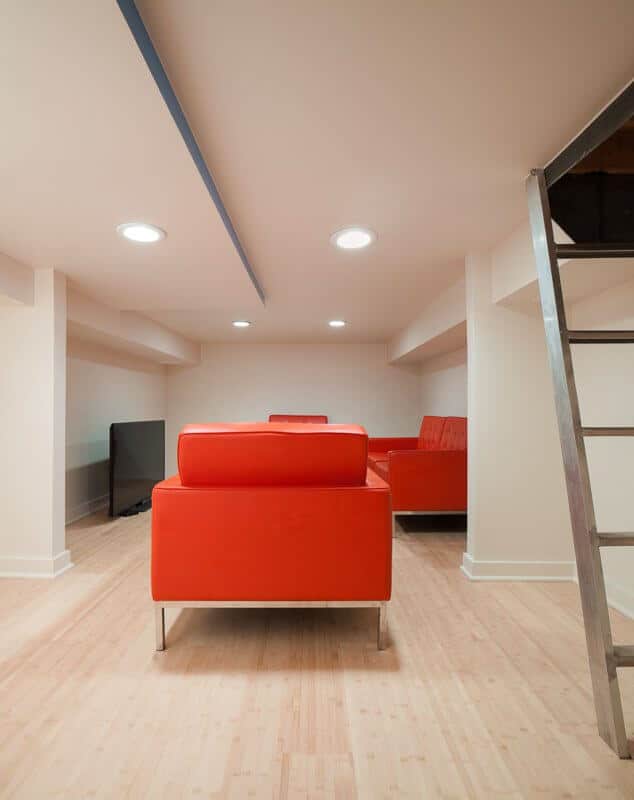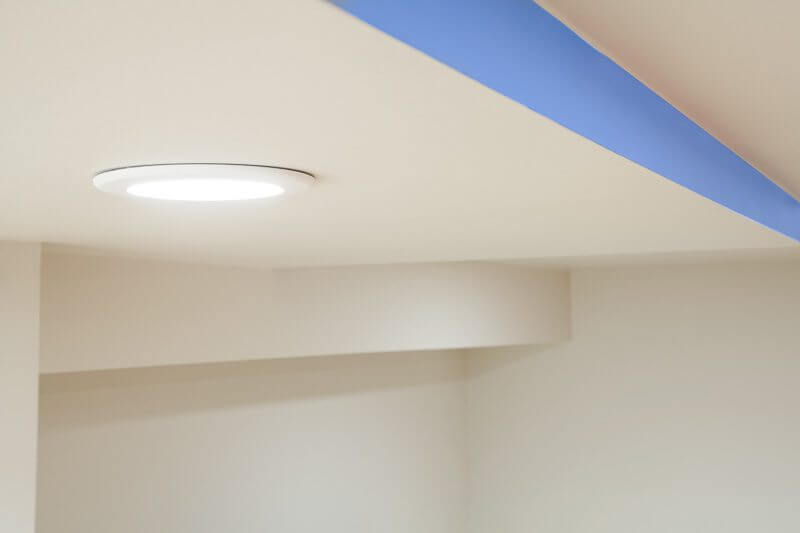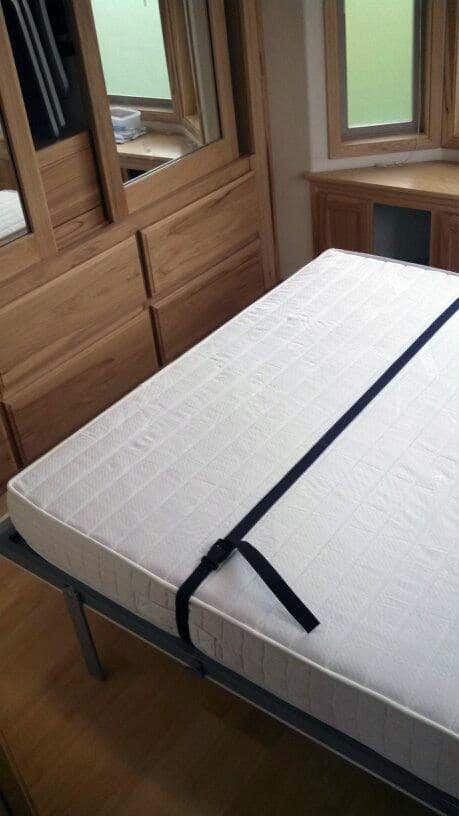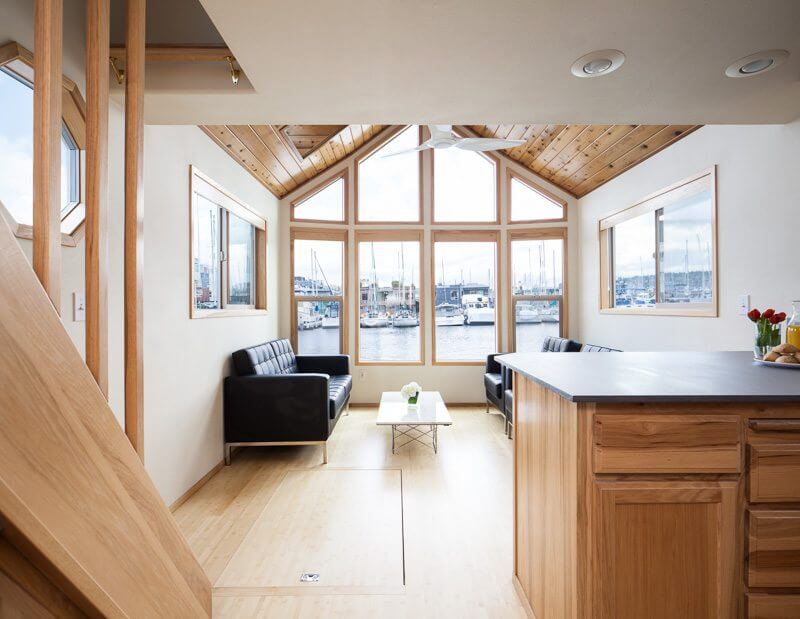Working on a houseboat had some unique and frankly funny challenges, from the Crew developing sea legs to the guys adjusting to make fixtures level in a rocking space. The men often joked that working under the houseboat’s low ceilings was like being on the set of “Being John Malkovich.” To read more about the unusual circumstances associated with this project, view Model Remodel’s blog post, “Working on a Houseboat.”
However, when it came to the construction aspects of the project, the work was similar to any other remodel job. The houseboat owner wanted a space that was more modern and conducive to his growing kids, who live with him part time. So, he called Model Remodel to convert the single sleeping loft into two separate spaces with pocket doors for the kids; update the unfinished basement into an entertainment room and office; make over the bathroom into a more contemporary space; install bamboo flooring throughout; and spruce up the kitchen with new countertops and appliances.
The project comprises a few custom features. The client wanted a dishwasher, but it didn’t easily fit in the small kitchen. Instead, the Crew rerouted the plumbing and drain lines and installed the dishwasher underneath the stairs, adjacent to the kitchen. The Crew also altered an internal triangle-shaped fixed window into one that can open. They cut the plexiglass piece and installed hinges on it, and now it opens awning-style toward the rest of the house. Finally, the client loves his gadgets and wanted more access to USB outlets. During the remodel, the Crew installed several of them throughout the house.
Despite some of the unique challenges of working on a houseboat, the Crew enjoyed the change of scenery of this project, literally and figuratively!
Photo credit: Cindy Apple Photography

