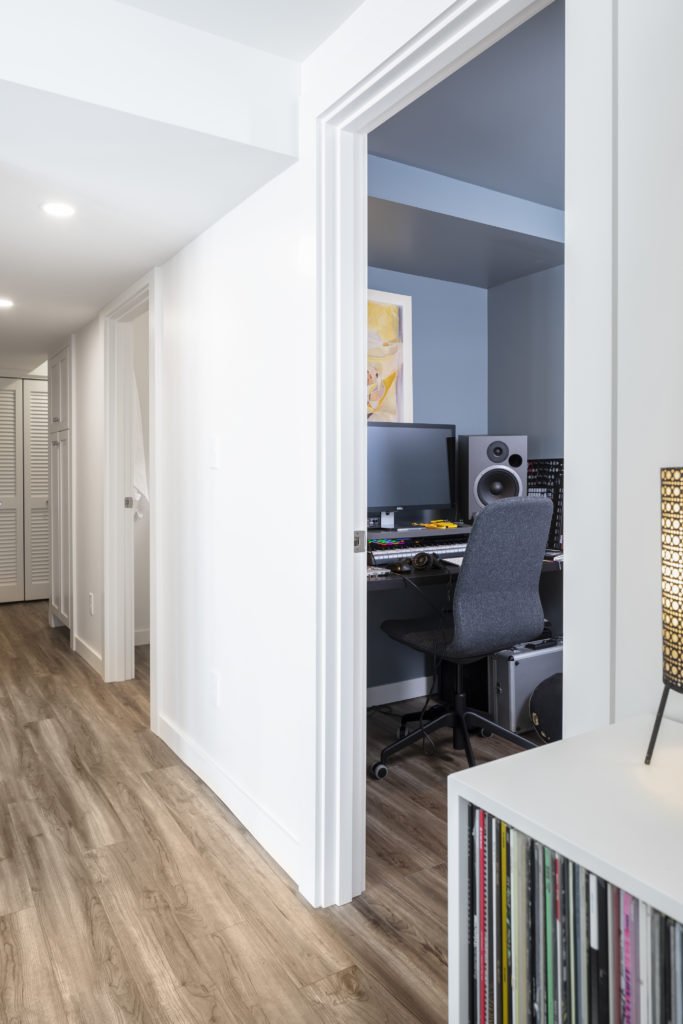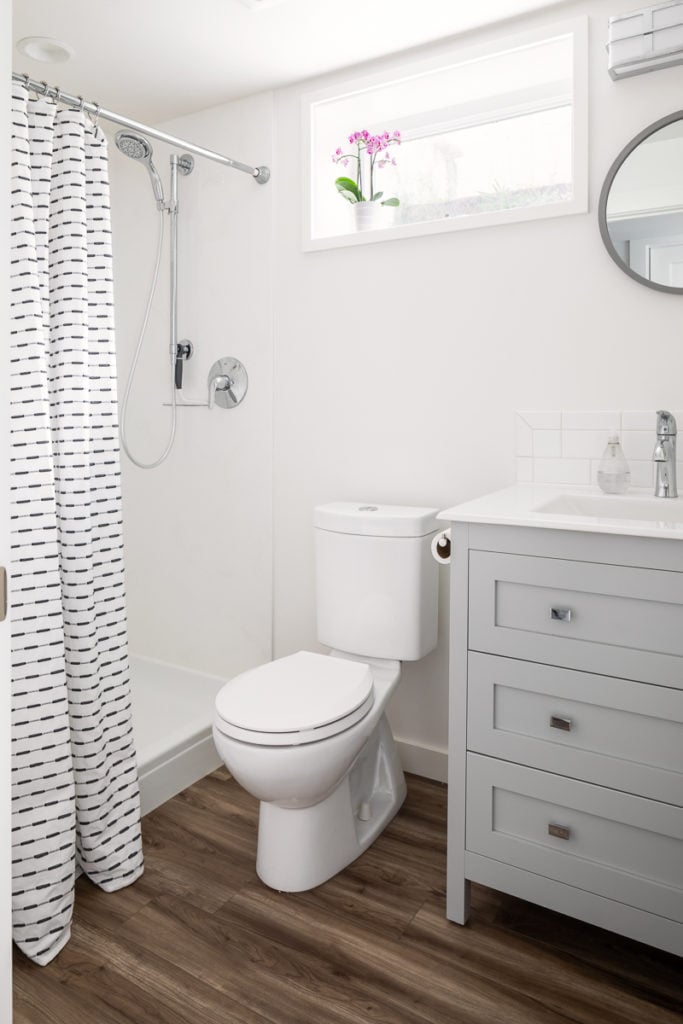Sometimes the extra space you crave is right under your nose. In the case of this 1940s Ballard home, the basement was an opportunity to create additional living areas from underused space. Like many older homes, the basement was a dark and dreary place in need of some TLC. A gloomy spare bedroom, unfinished laundry room and aging garage were not serving the family well, but the family loved the location of their home. Moving would be a last resort. Instead, a complete basement remodel created a multipurpose floor of the home with spaces to suit everyone. The bright, daylight basement now includes: a new master suite, his and hers offices, stacked laundry, a living room and relocated stairs. It’s full of natural light and finally matches the rest of the home.
A main concern about the basement was the stairway. The existing stairway was both narrow and steep, creating an unsafe transition between floors. The stairway was moved to a different location in order to bring it up to code and make it fit with the new floor plan. The U-shaped stairs have two landings and a beautiful, gold pedant light hanging above. It is a huge change from the rickety stairs they replaced.




The garage was transformed into an open living room with french doors replacing the garage door. There is still access to the street-level, but with frosted glass there is much more natural light without sacrificing privacy. There’s also plenty of space for a entryway corner, where the family can hang their coats and store their shoes.
Down the hall is the master suite, including a new bathroom with a walk-in shower. There are also two small rooms which function as his and her offices. Finally, at the end of the hall is the utility closet with extra storage and a stacked laundry area. A more efficient design is to thank for the multipurpose spaces and better flow of this daylight basement remodel. Natural light, white walls and warm woods create a refreshing look that is both contemporary and cozy.
Photos: Cindy Apple Photography















