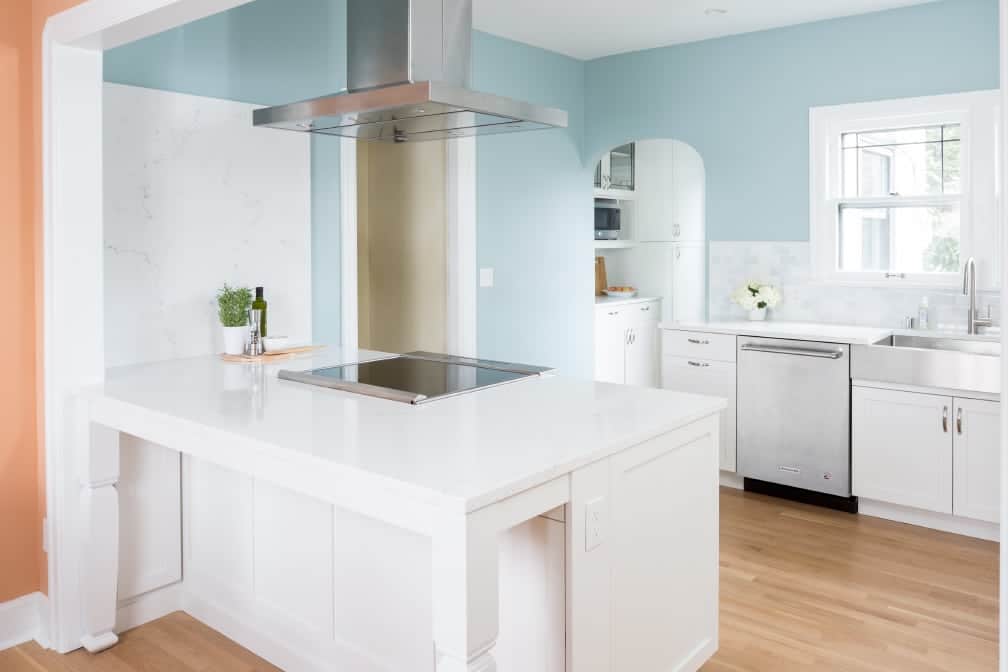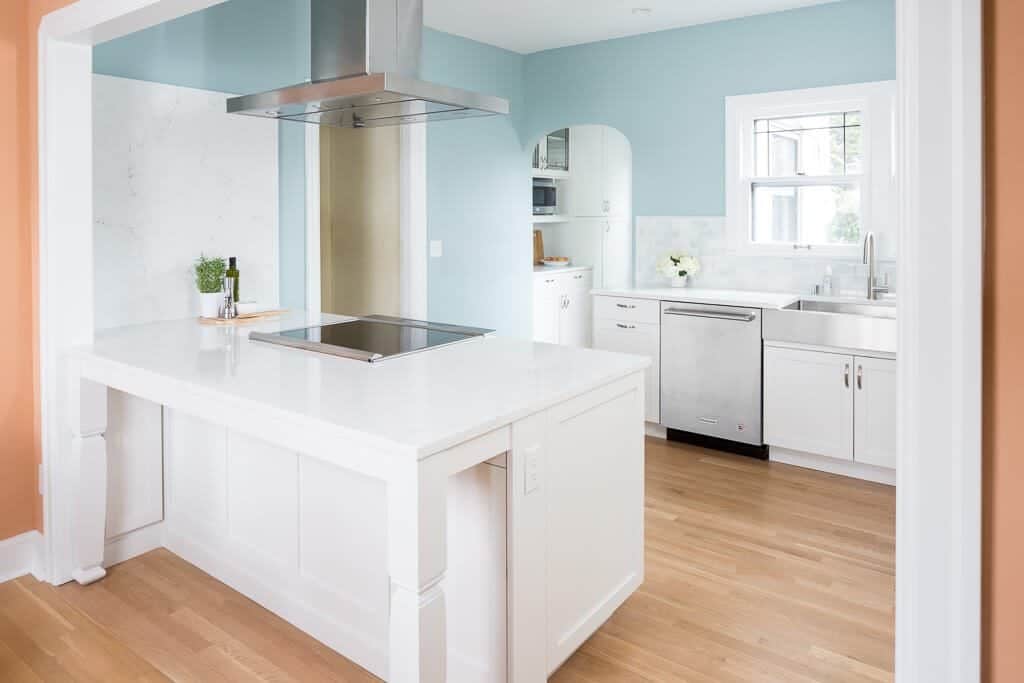The open-concept kitchen is a staple in the modern home. Removing walls between the kitchen and dining room increases natural light and gives the space extra breathing room, which is precisely what our clients wanted for their home. We took down a wall to create one space joined by a large dual-sided island. The ultra-dated, all wood look was replaced with a bright and calming palette of white, grays and blues. More storage and added functionality bring this home into a new era, while matching the overall aesthetic of the 1914 home.
We replaced the wood parquet floors with a linear hardwood to match the flooring throughout the rest of the first floor. This was the first step in creating a seamless transition between the two rooms. We also added white trim around the opening and overlapped the island for counter seating that would bridge the spaces.
All the kitchen cabinets and appliances were replaced with new versions. We retained the charm of the old kitchen by replacing the pantry (on the wall next to the refrigerator) and keeping the archway to the butler’s pantry. More traditional features such as glass-paneled upper cabinets (to match window) and brushed nickel knobs/pulls also help the kitchen mesh with the existing home. With the recessed lighting above the window removed, there was much more room for upper cabinets. We also added a lot more cabinet storage in the adjacent butler’s pantry.
White shaker cabinets from Canyon Creek and Pental Misterio quartz countertops did most of the work in brightening up the kitchen. The semi-reflective, and now matching, stainless steel appliances also brightened the space. A cool, blueish-gray paint was chosen, and mirrored in the multi-colored Grazia Melange tiles which have a natural, subtle, shading to them. The flat cooktop, squared range hood, and stainless farmhouse sink are some of the more modern features of the kitchen.
Together, the modern and traditional features of this kitchen create a space that feels as if the home was built this way—the ultimate goal for most of our remodels. Our happy clients love the open, airy space and cooler tones of their new kitchen.
Photos: Cindy Apple Photography
BEFORE & AFTER















