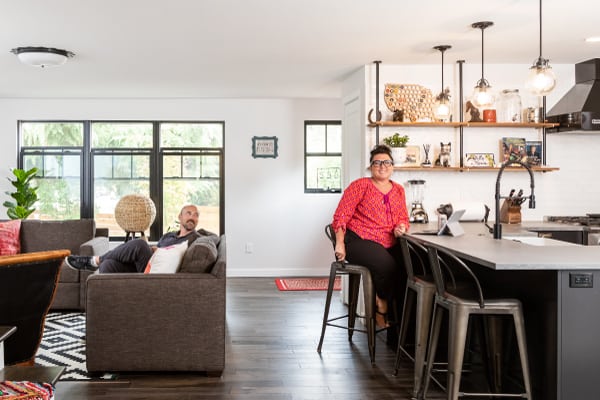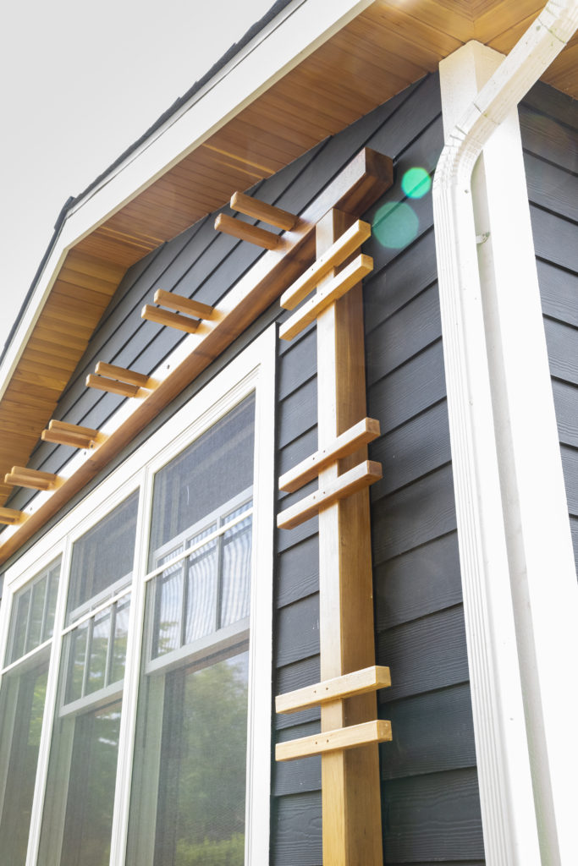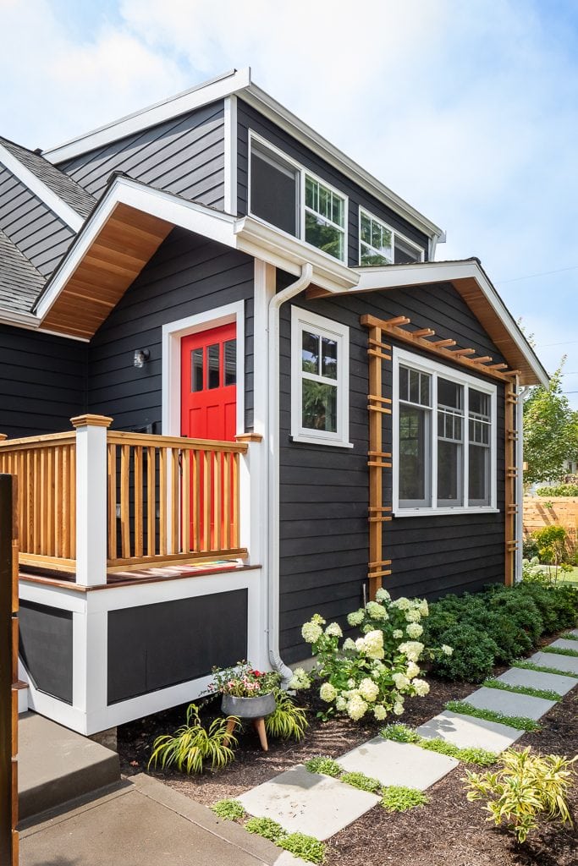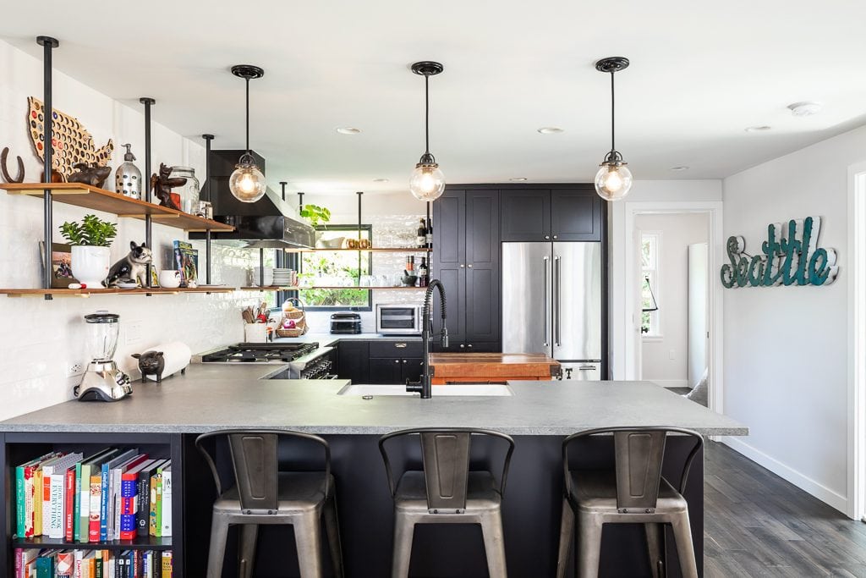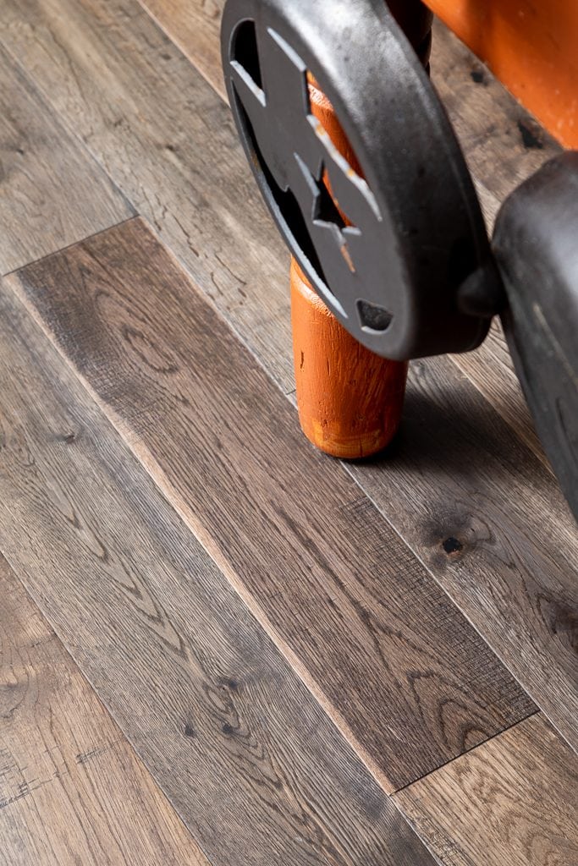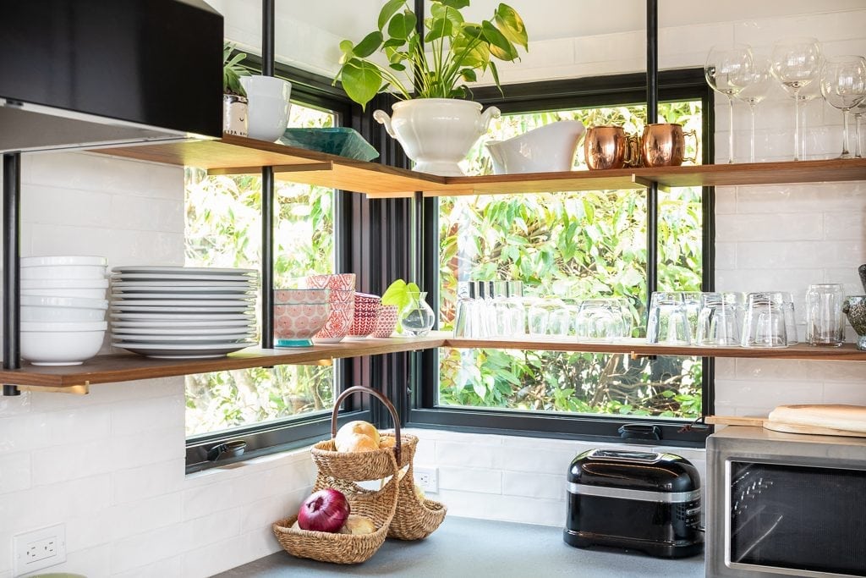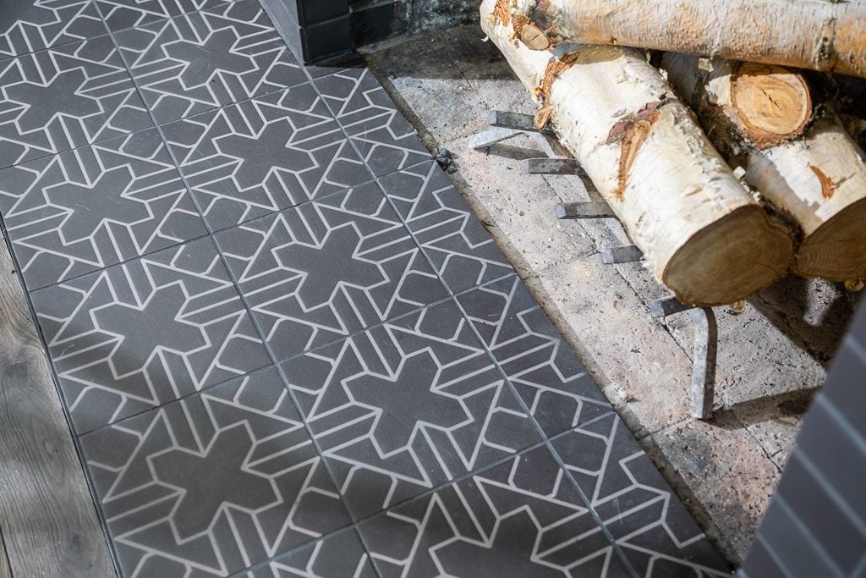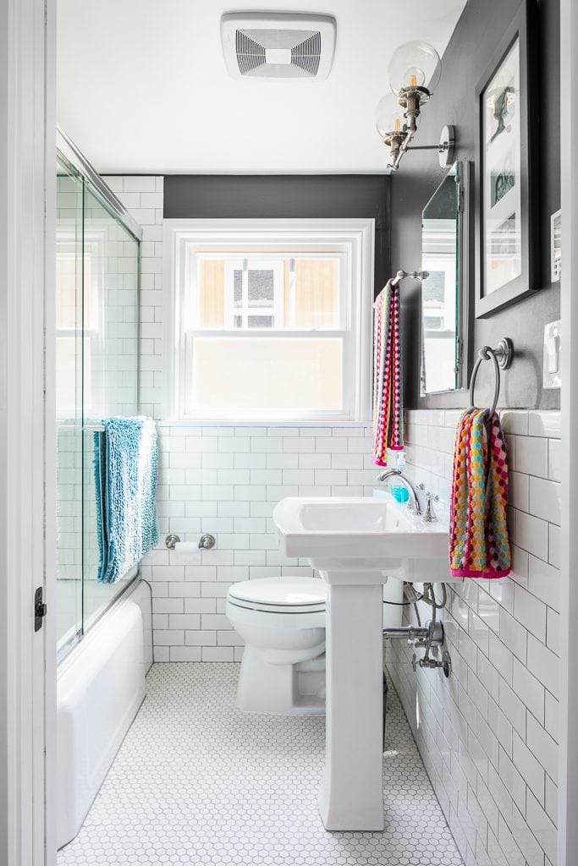From typical to totally unique, this Ballard home underwent an immense renovation inside and out. We remodeled two of its three stories in order to accommodate a family of four. The transformation included: an addition, a change of layout, a kitchen remodel, one bathroom remodel, one bathroom addition, two bedrooms, a butler’s pantry, stairs, and exterior work. Now, the homeowners are thrilled with the openness and originality of the home, complete with their own personal touch—plenty of accent colors!
Taking about nine months from start to finish, this whole house remodel was a group effort in every aspect. Architect Mike LaFon at Capsule worked on the drawings, Brio Interior Design specified many of the unique design details, and our team at Model Remodel did the building. Though the home we left for our clients to decorate was totally neutral, aside from the bright red exterior doors, we were thrilled to see the color they infused during the decorating process.




The addition to the front of the home would add more space to the living room, while re-positioning the front door. With a little more breathing room on the main floor, the kitchen was moved to the corner that once belonged to a guest bedroom. The unique corner windows were kept in place, and became a focal point with trendy window shelves. The dark, farmhouse kitchen features black cabinets, concrete look-a-like quartz countertops, a farmhouse sink with black faucet and industrial accent pulls. The kitchen was sized around the butcherblock island that traveled all the way up from Texas with the woman of the household. Her southern roots are displayed throughout the kitchen with colorful knick-knacks and decor.
A dining room took the place of the original kitchen and a small butler’s pantry functions as both additional storage and an entryway with coat hooks. The main floor also has a full bathroom and a small bedroom for the youngest daughter. The stairs that once closed off the space, now help to expand the open-concept floor plan even more seamlessly. They are draped in a fun, multicolored stair runner that surprisingly feels intentional, appropriate, and makes you want a bag of skittles all at the same time.
Downstairs, we added a bathroom—the third in the home—with a striking, glossy black shower pan and industrial fixtures. The white subway tile with dark grout and hexagon floor tiles are vintage-inspired, yet timeless, selections. The eldest daughter uses this bathroom adjacent to her daylight basement bedroom, which we remodeled in order to hide the HVAC system in a small utility room.
Outside, we repainted the exterior in black and white, with ruby red doors. The addition, with three large windows, is outlined with a custom-built lattice that will eventually be bountiful with greenery. A new deck, matching the underside of the roof, leads to the front door with a subtle mason jar light and vintage-looking mailbox. Beautiful landscaping and carefully placed pavers add the finishing touches and a nice outdoor entertainment area to the exterior. Inside and out, this Ballard home remodel is playful and classy at the same time—just like the family that lives there!
Photos: Cindy Apple Photography
BEFORE & AFTER



