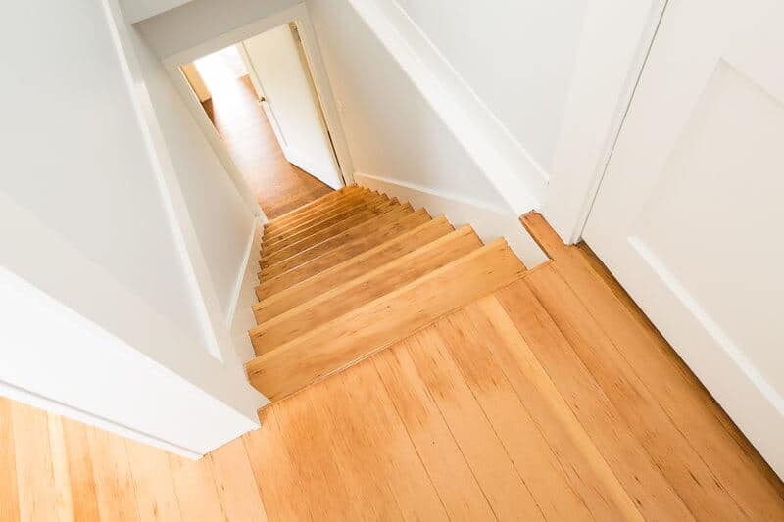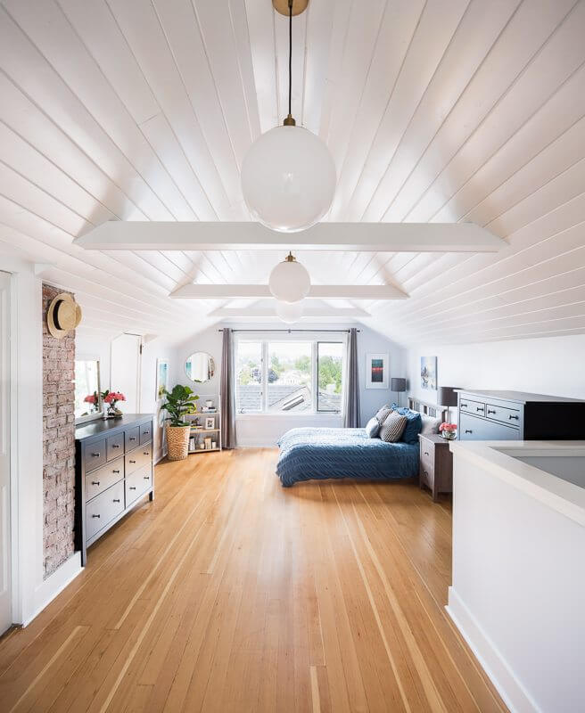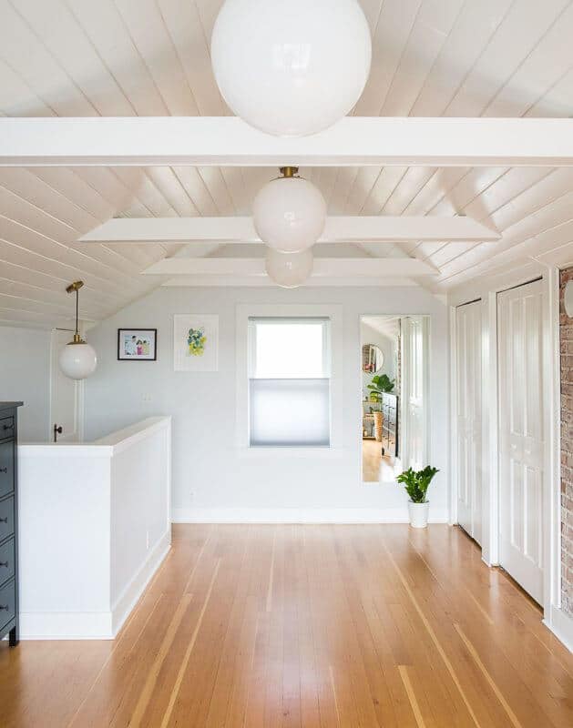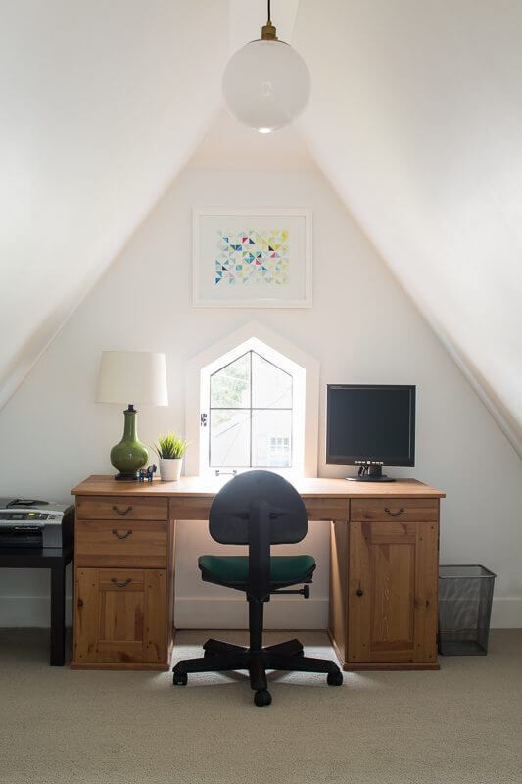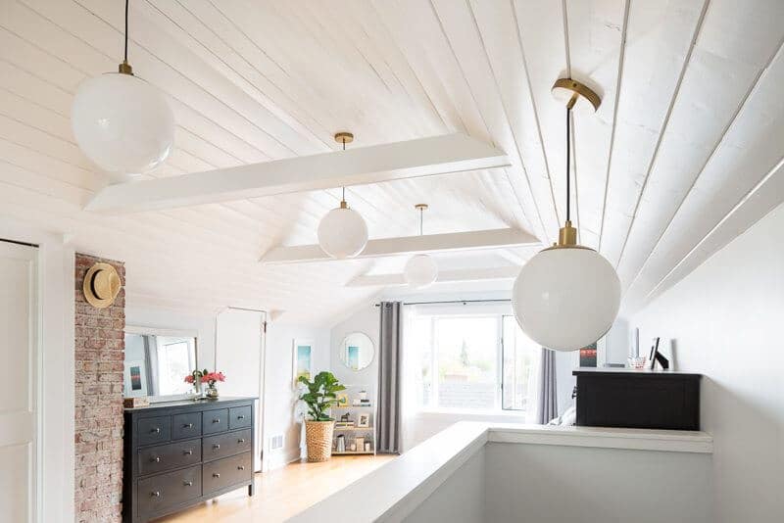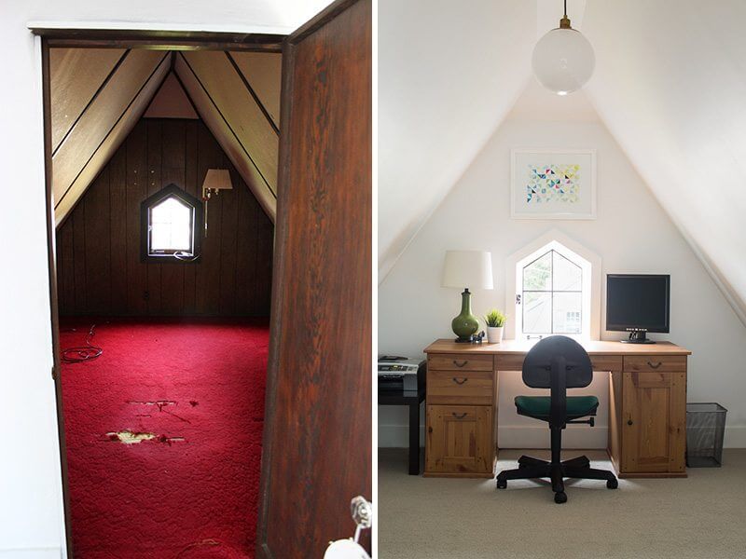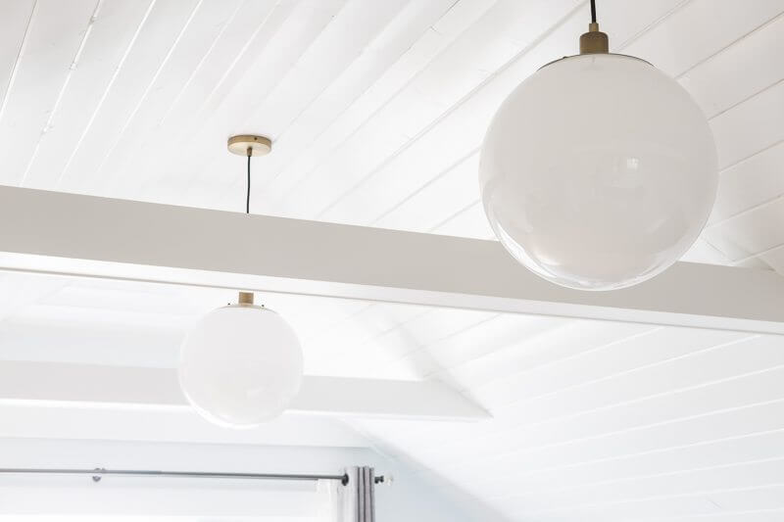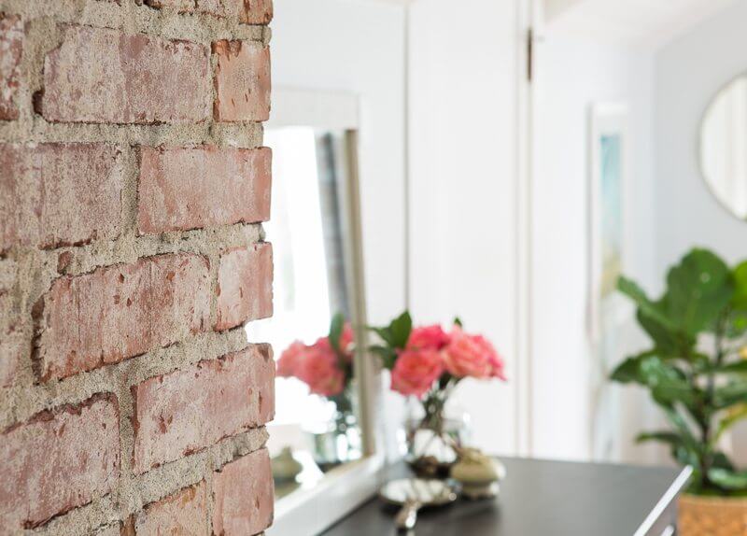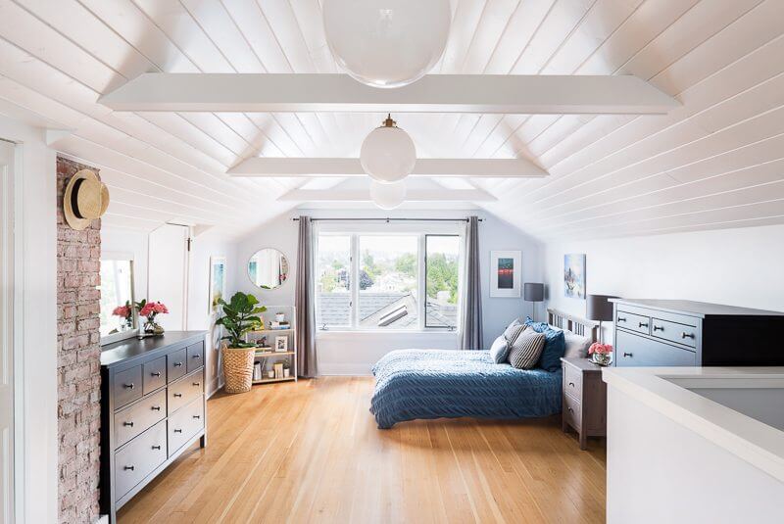This young couple had the foresight to know that some relatively minor changes to their attic would create a whole new look. With a little work, a dark, dull, unrefined space seamlessly changed to a vibrant, well-lit, charming master bedroom and future nursery.
To arrive at that point, the Phinney Ridge clients first demoed the low, lath and plaster ceiling and exposed the existing brick chimney. Then, Model Remodel came in to adjust the ceiling structure. It was not an easy task, as the ceiling sloped more than 2 inches over 8 feet. Then the crew installed tongue and groove ceiling boards, instead of the more ordinary drywall. They refinished the old, damaged fir flooring and installed some challenging trim around the doorways. They built in closet storage, changed out lighting, and replaced a window. The homeowners provided the finished look with light grey paint. All these touches worked together to preserve the character of the craftsman home.
In the future nursery- currently an office- the clients removed the dark paneling and ripped out the old, red carpet. The crew then drywalled the space and installed fresh, new carpet. They reworked the closet door so it would open from inside the small room, rather than from the main space. One highly deliberate choice was keeping the small, church-like leaded glass window, also to preserve the character of the home.
Now, the room functions well as a cozy office and will be a sweet nursery one day, conveniently adjacent to the main space.



