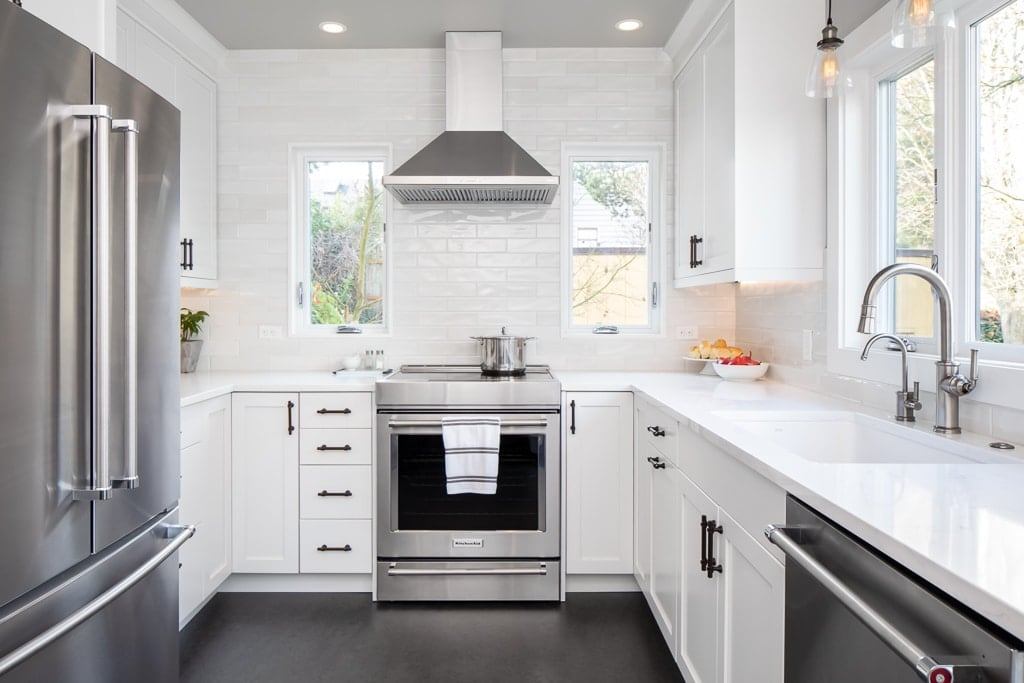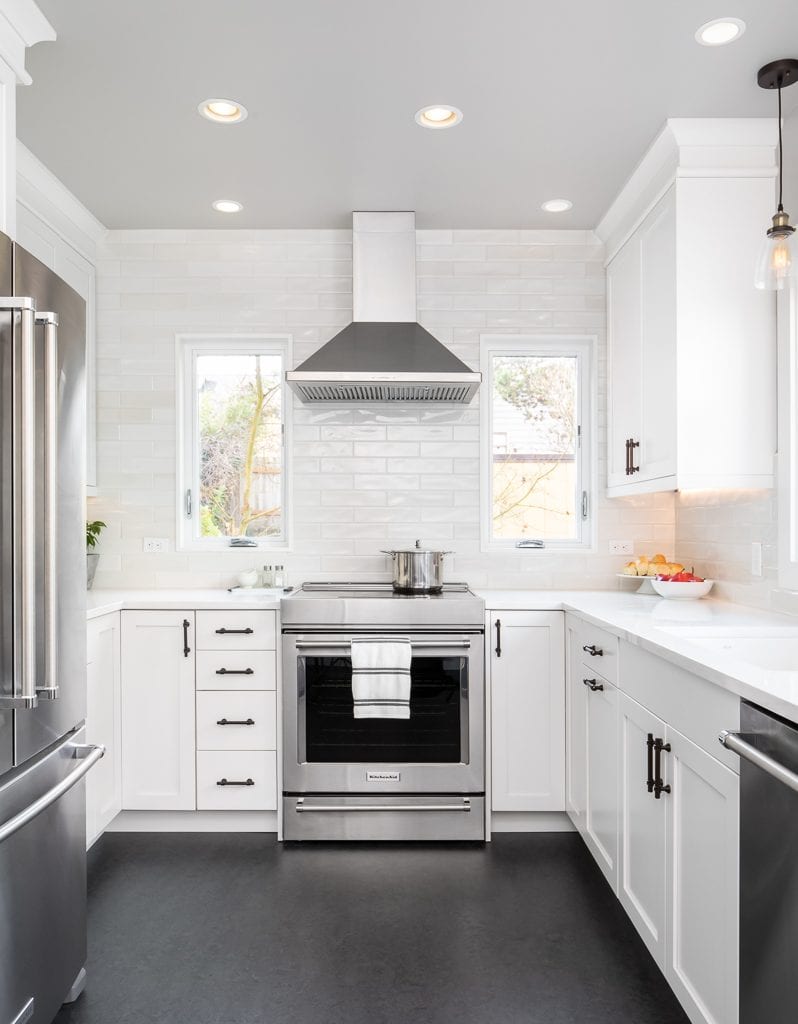When it comes to old, yellow kitchens, this was probably the oldest and most yellow we’ve seen in a while. From the wallpaper to the vinyl floor tiles, this Seattle kitchen remodel would require a complete overhaul. Most importantly, the homeowner wanted to change the layout in order to make the small kitchen footprint feel more spacious without building an addition. The existing kitchen measured just 120 square feet. An adjacent dining room was another 46 square feet of usable space, which wasn’t serving its purpose in this home for one. By combining the two rooms, we opened up the layout to many more possibilities. Ultimately, a U-shaped kitchen was chosen with a large pantry storage area on the left and a new outdoor deck off to the right.




As with all of our design projects, the homeowner was presented with three different layout options for his kitchen remodel—a feat for such a small space. The U-shaped kitchen layout stood out for it’s plentiful counter space and natural light. We removed the bay window, but added two windows in it’s place, on either side of the stove. We also added large, 3-panel window above the kitchen sink.
The homeowner opted for a clean and classic look. By choosing white cabinets, countertops and tile, he made the most of the natural lighting by creating plenty of places for the light to bounce off of. Space was also maximized: two Super Susans were added, one in each lower cabinet corner, to make storing and accessing pots and/or food in the kitchen a breeze. On the wall perpendicular to the refrigerator, we added a double door pantry with roll-out shelves. The “doors” on the side of the refrigerator are faux doors to make the pantry (and entire kitchen) appear larger than they are, but not to worry there’s still plenty of storage space!
The new kitchen and dining area layout added 13 square feet to the space, bringing the new total to 182 square feet. Despite that small number, the kitchen feels tall, bright and user-friendly. With a new outdoor deck for grilling and entertaining, the kitchen can easily be converted to an indoor-outdoor space.
Photos: Cindy Apple Photography
BEFORE & AFTER





















