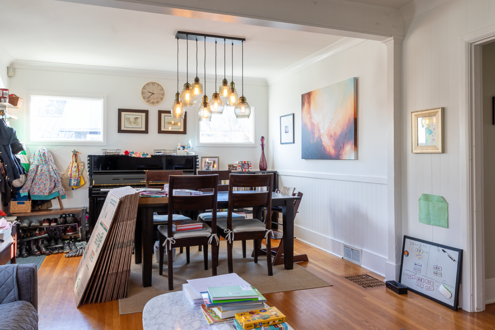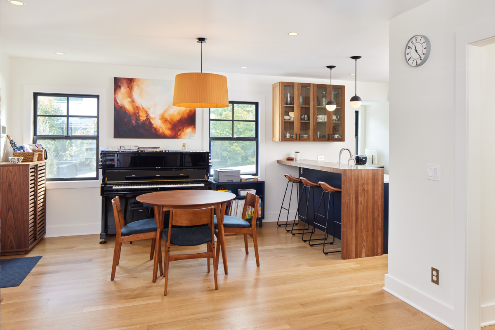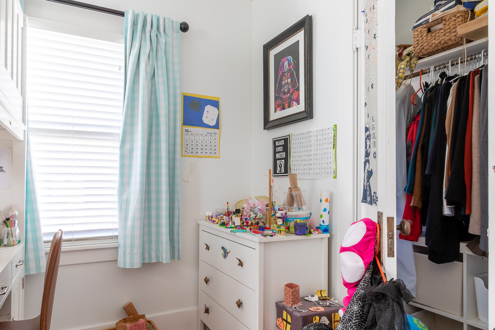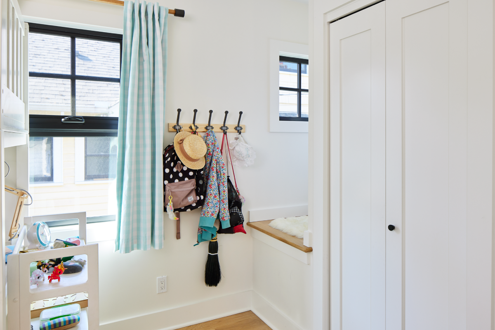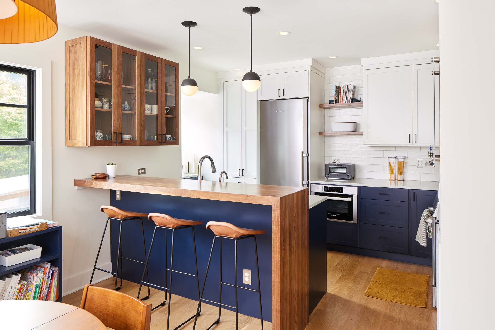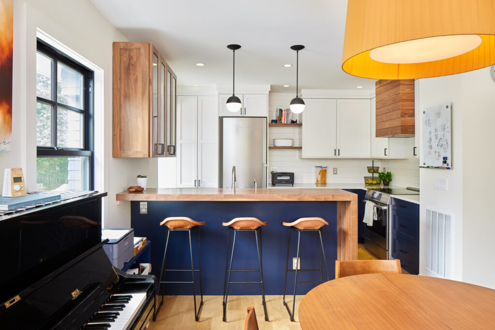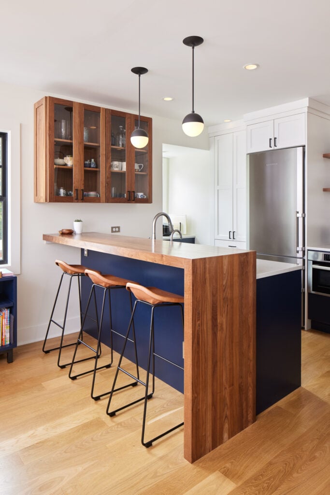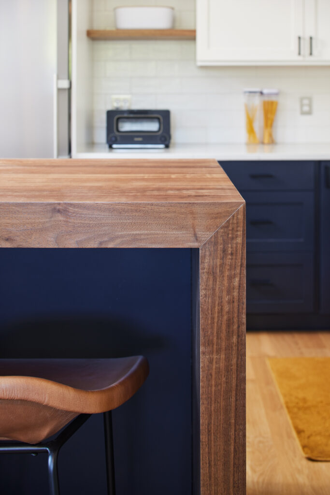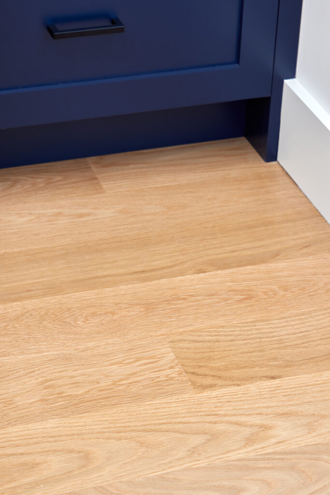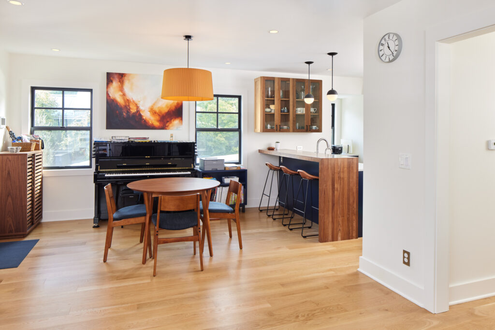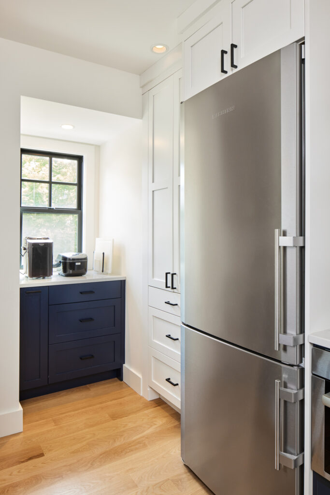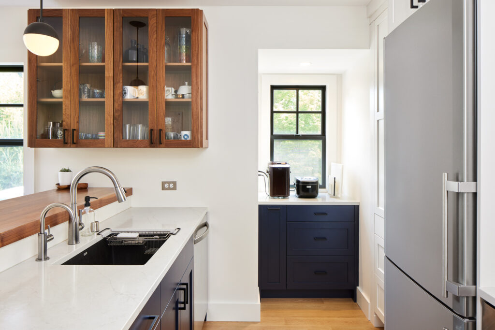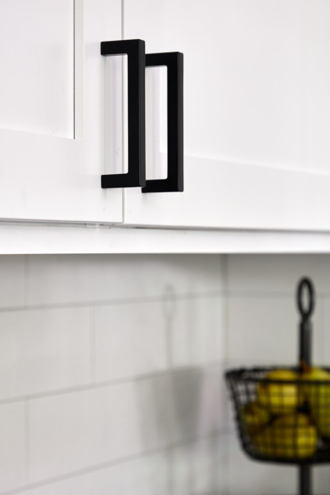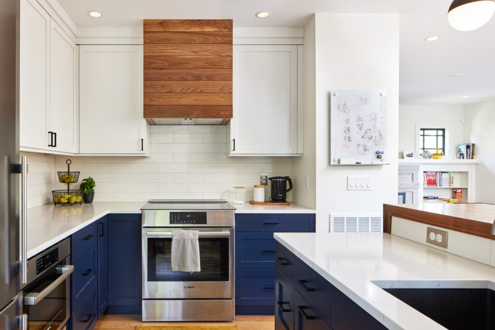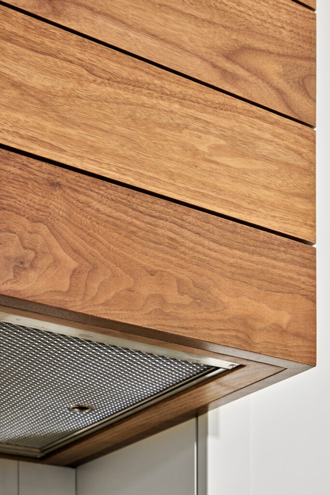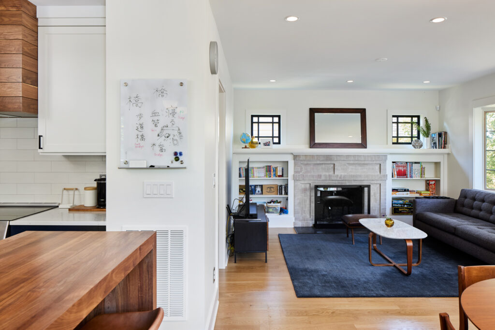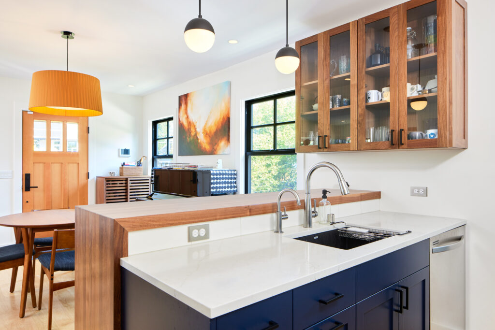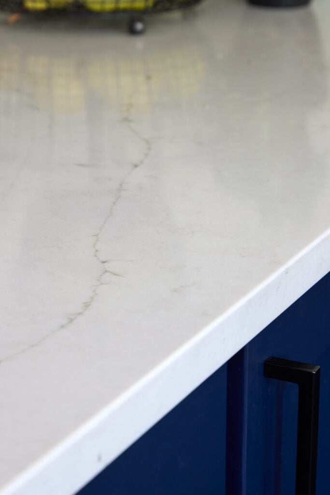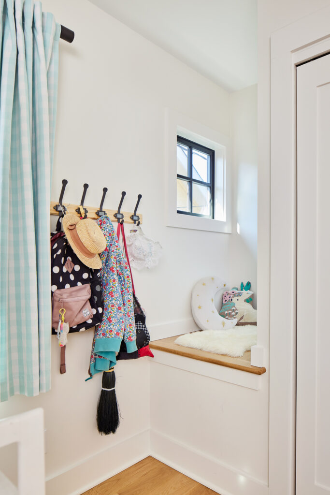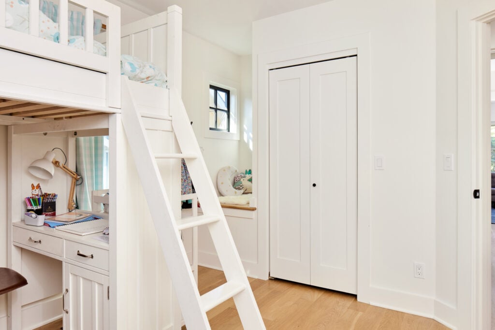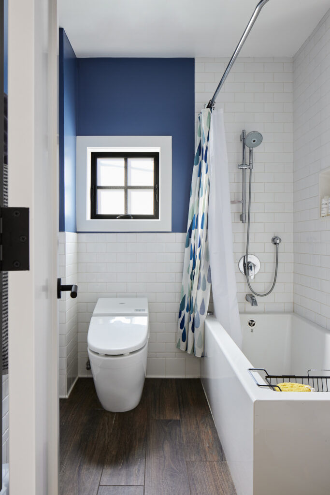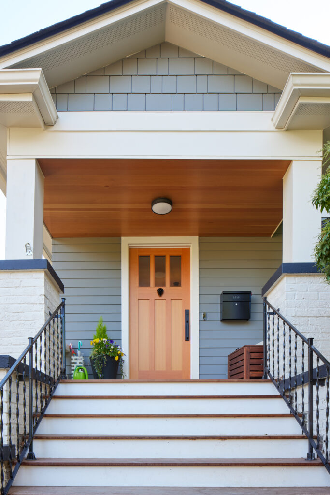Expanding a small kitchen into an open-concept floor plan can transform the way you live in your home. In the case of this Tangletown bungalow, the removal of a wall created space to reimagine how the kitchen and dining room functioned for a family. In addition to a kitchen remodel, we also expanded the opening to the living room, resided the house, replaced windows and doors, rebuilt the front porch and created a kid’s room reading nook. All updates that will make this home function better for their family for many years to come.
The kitchen expansion goals were to modernize the space and remove the eat-in nook they rarely used. A more functional, and beautiful, peninsula would become the new quick dining option for breakfasts and after-school snacks. The waterfall peninsula is made of black walnut and matches the custom wood range hood cover, creating earthy focal points in the white and blue kitchen.
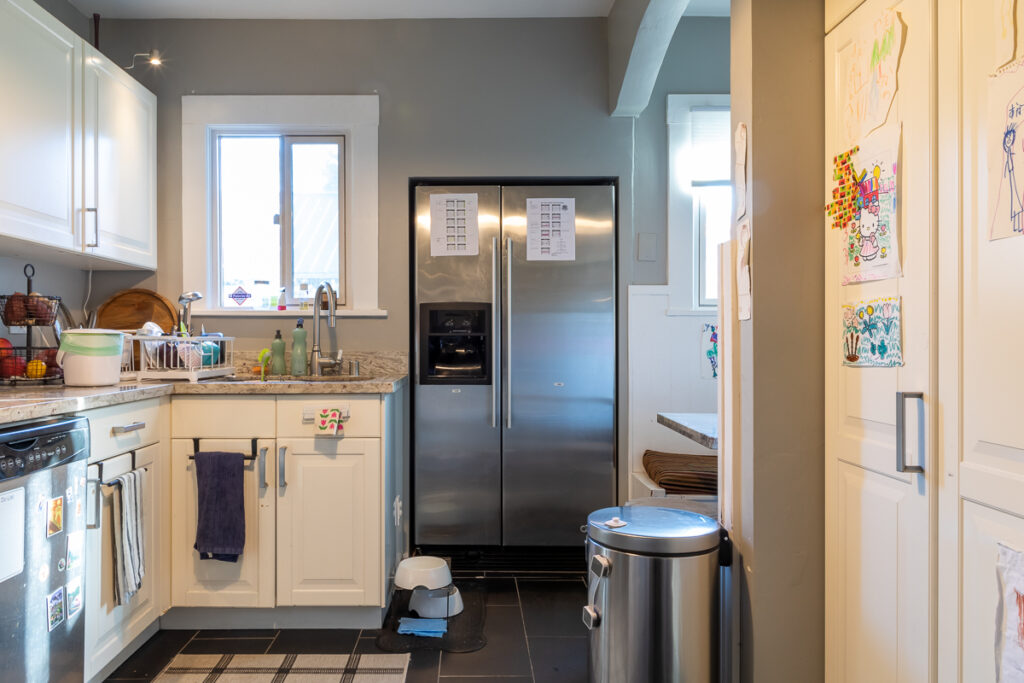

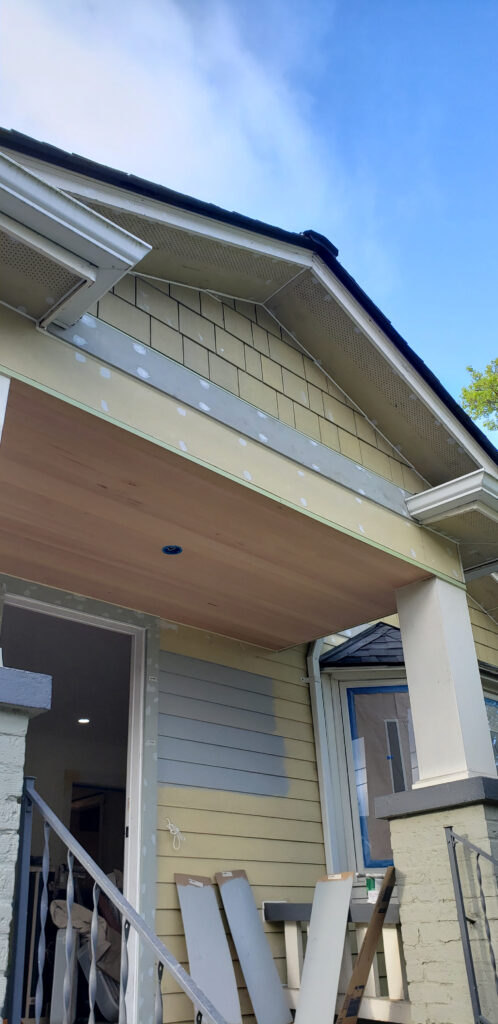
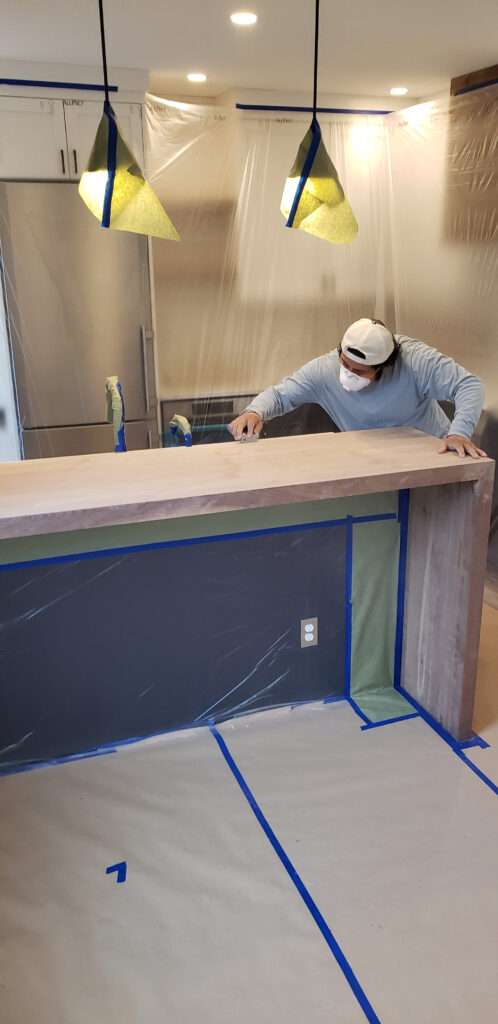
Because the refrigerator was extruding from the kitchen in the original design, we decided to make use of the bump-out space by turning it into a coffee bar cubby. Other notable kitchen features include floor-to-ceiling pantry cabinets, open shelving, a filtered water cold tap and under-peninsula outlets. A new dining room light adds a bright burst of color that ties in with the artwork.
We made other smaller, but impactful, updates throughout the home as well. In the kid’s bedroom we created a small reading nook. We replaced windows as well, creating opportunity to modernize the main floor bathroom with new wall paint. New white oak hardwoods were installed throughout the main floor. We also replaced the front porch and exterior siding of the house for a new look on the outside, too!
With fresh updates in every corner, inside and out, this Seattle home is an upgraded version of its former self. A new color palette and open floor plan make a big impact. For closed off kitchens like this one, a kitchen expansion is the best way to modernize the home and improve functionality.
Photos: Cindy Apple Photography
BEFORE & AFTER
