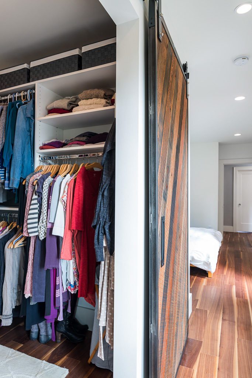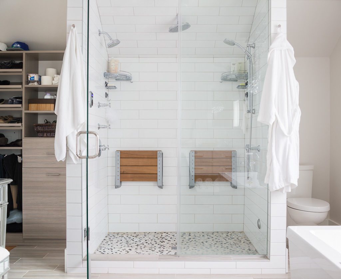

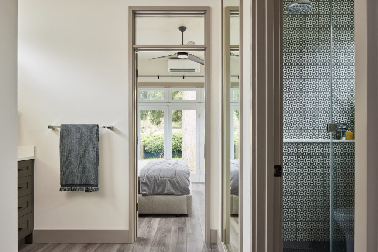
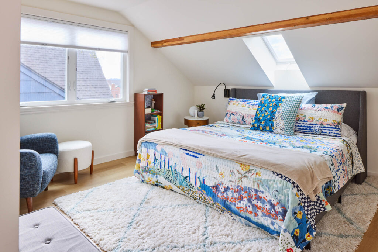
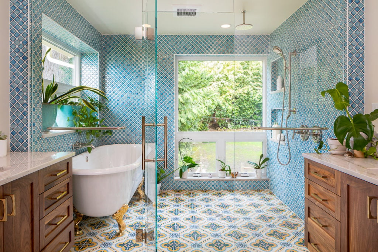
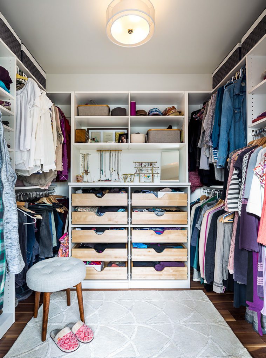
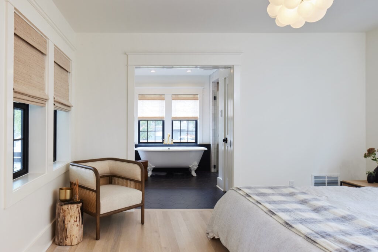



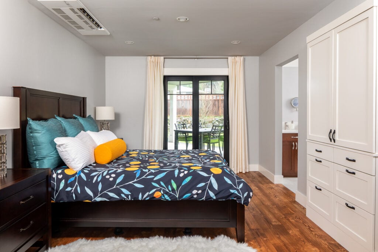
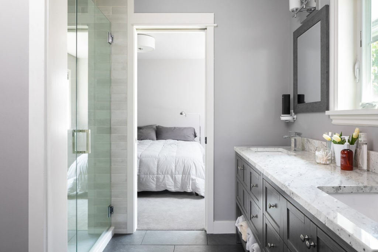
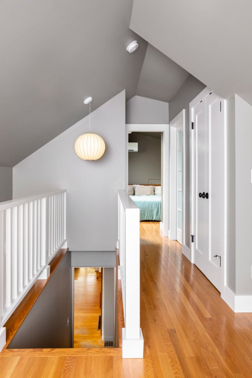
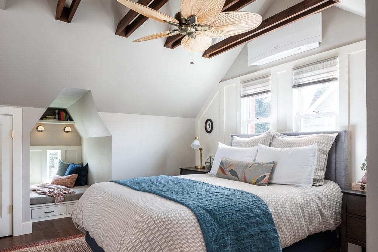
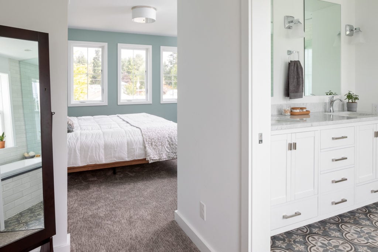

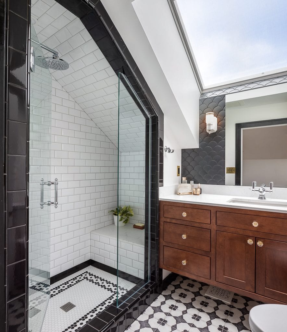
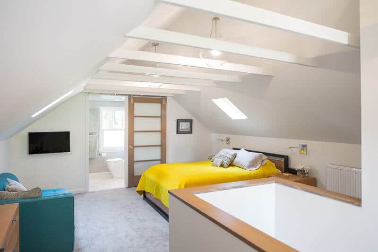
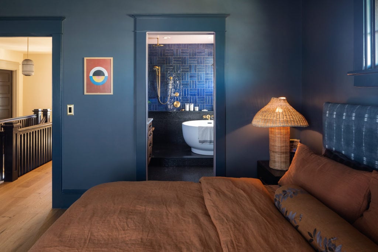
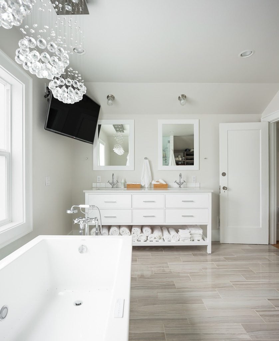
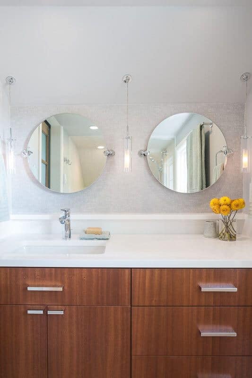
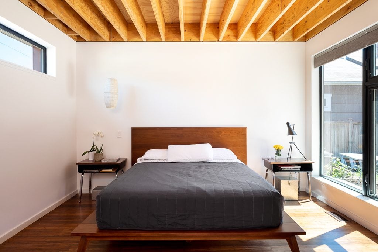
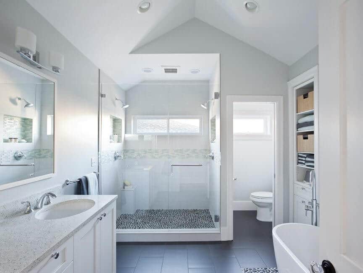
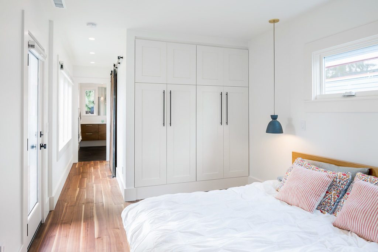
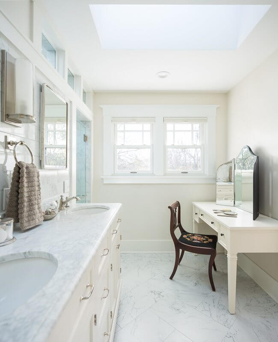
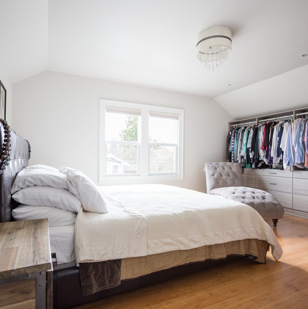
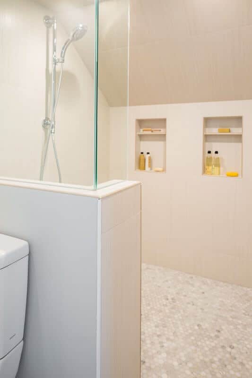


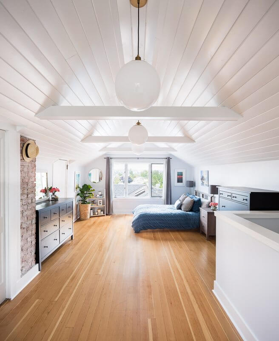
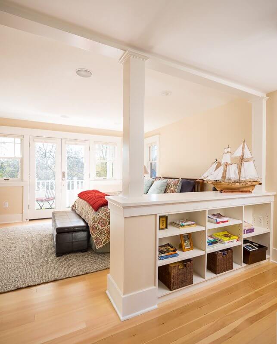
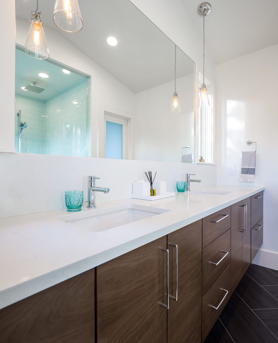
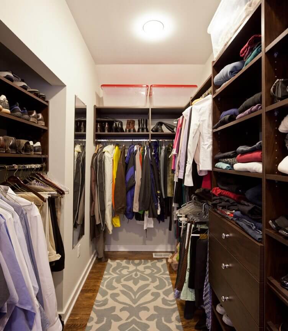
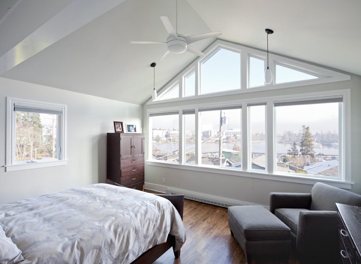
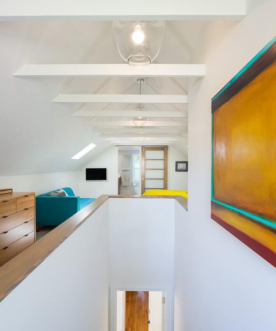
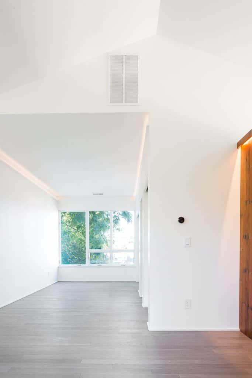
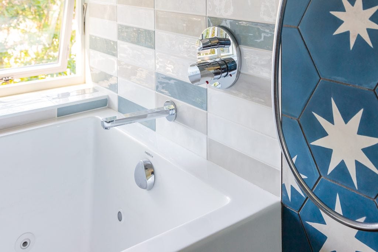
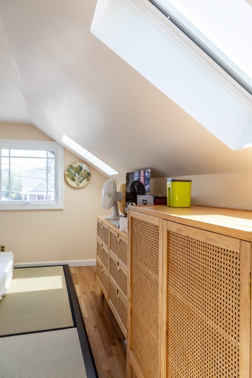
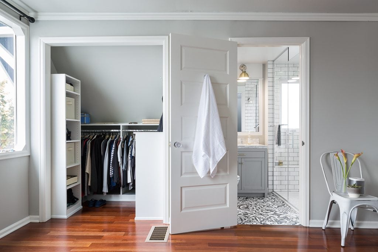
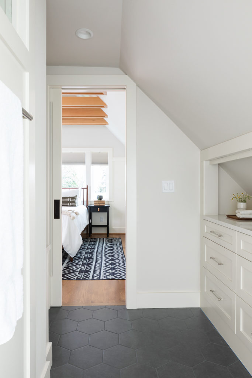


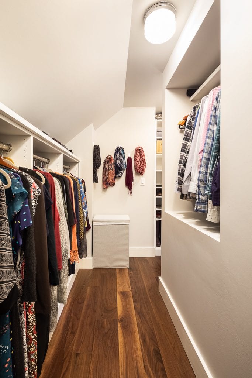

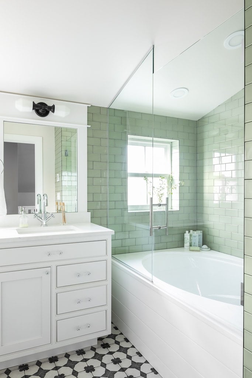


Transform an Ordinary Room Into a Bedroom & Bathroom Suite
Your bedroom is your sanctuary, and arguably where you spend the majority of your time at home. An ideal primary suite is a spacious bedroom, accompanied by large closets and an en suite bathroom. If you’re tired of sharing a family bathroom, need more closet space or simply want to personalize your bedroom—we’ll make it into an oasis all your own. Transform an ordinary room into a main bedroom or undertake a larger project to add a generous suite. Some of our most common projects are converting attics into master suites, finishing a basement to create a secluded suite, and building a master suite home addition. There are many ways to achieve a primary suite you’ll love.
Design Options for Your Bedroom Suite
SPACIOUS AND OPEN DESIGN
The key to a truly impressive primary suite is space. It’s the ‘wow’ feeling you get when you enter a spacious bedroom that signifies it’s both the homeowner’s bedroom and a comfortable place to spend time in the late evening and early morning. We can help you determine how big your main bedroom should be, with plenty of closet space, while still making it feel cozy. We’ll apply the same considered logic to your main bathroom and find a way to connect the two that feels seamless.
INCREASING NATURAL LIGHT
Having good lighting in your bedroom and bathroom is very important. Ample natural light has been found to increase mood and help regulate circadian rhythms. Natural lighting is also critical to many homeowner’s beauty routines, making it easier to apply makeup or style your hair. An unexpected energy savings is also a bonus of natural lighting. In the master suites we build we aim to allow natural light to fill the space during daylight hours, reducing the need to turn on the lights.
WALK-IN CLOSETS & STORAGE
Let’s talk about storage. Most of us have dressers and closets that are bursting at the seams. Don’t even ask about our bathroom vanities! A main consideration when designing a primary suite should be plentiful storage to keep clothing and toiletries stored away. We’ve developed unique solutions for integrating walk-in or built-in closets that will make your master bedroom feel more organized and a place of respite. We also design bathrooms with storage in mind. From storage mirrors to vanity cabinets and linen closets, we hope to find a place for everything you own. Clearing the clutter is one of the greatest joys in remodeling!
ADDING OR REMODELING A BATHROOM
Many homeowners are stuck sharing a family bathroom and beyond ready to have a space of their own. We get it! Giving parents and children separate bathroom space can be a positive change for the whole family. We are specialists at adding bathrooms into existing layouts—like converting a closet or stealing a little space from an adjacent room. If you simply need a makeover in your existing primary bathroom, we have decades of bathroom remodeling examples showcasing our range of design-build abilities. Or, if you’d like to connect your bedroom and bathroom—also known as an en suite bathroom—we can do that too.
BUILDING A NEW PRIMARY SUITE
Sometimes a second story addition or home extension is the best way to gain usable suite space. We undertake many primary suite additions each year that increase home value, add to the home’s square footage and are entirely customized. We can help you decide if adding more space is a smart choice for your home goals and current budget.
PRIMARY SUITE REMODELING FAQS
How much is it to remodel a master suite?
It depends on how large the project is and what needs to be updated. Our Client Services team creates detailed estimates for every project, so you know exactly where your investment is going.
How big should a maSTER bedroom be?
It’s all a matter of preference, but we recommend that a master bedroom fits at least a queen size bed. We help our clients create the best usable space that takes into account furniture size, lighting and the placement of the bathroom.
What is a split master bedroom?
Split bedroom house plans are designed so that the master suite is secluded from the other bedrooms in a home. Master bedrooms are often positioned on one side of the home while the secondary bedroom(s) are placed on the other, giving everyone in the household more privacy.
Can you convert other rooms into a master bedroom?
Yes! Technically, any room can be your primary bedroom, though a master bedroom is usually characterized as being the largest bedroom in the home. If you want to make a bedroom larger and add a bathroom, we may be able to come up with a solution that utilizes space within your existing footprint. You never know the options until you get a professional opinion.
What are the most popular solutions for creating a new master bedroom?
If additional space is what you crave, we can build a new master suite in a variety of ways. Some of our most common projects are converting attics into master suites, finishing a basement to add a master suite, and building a new master suite home addition.
