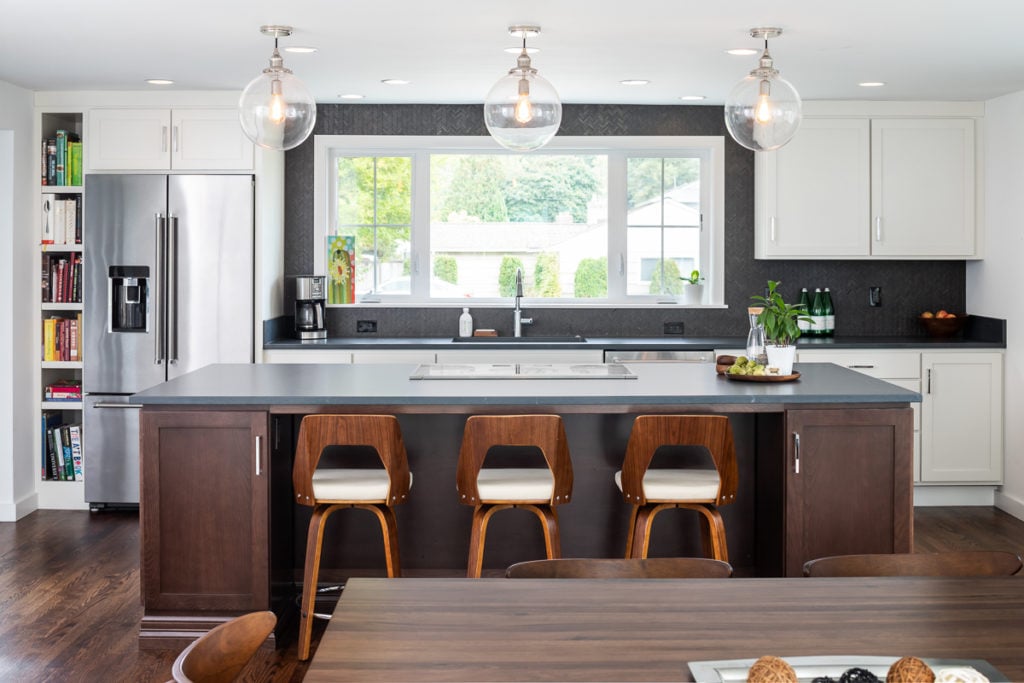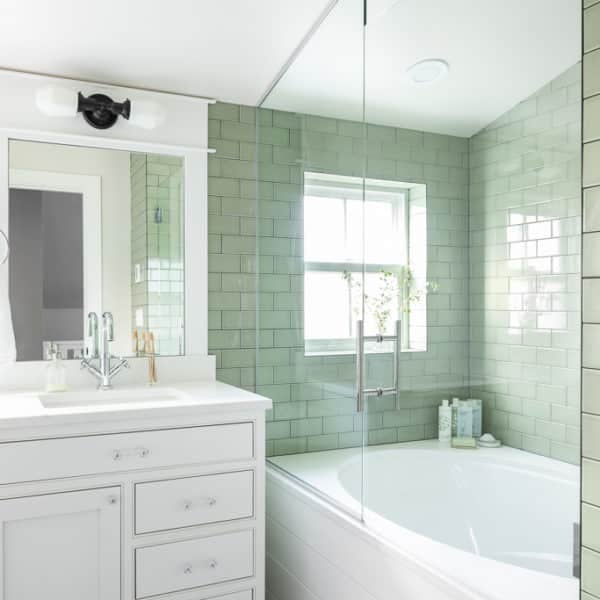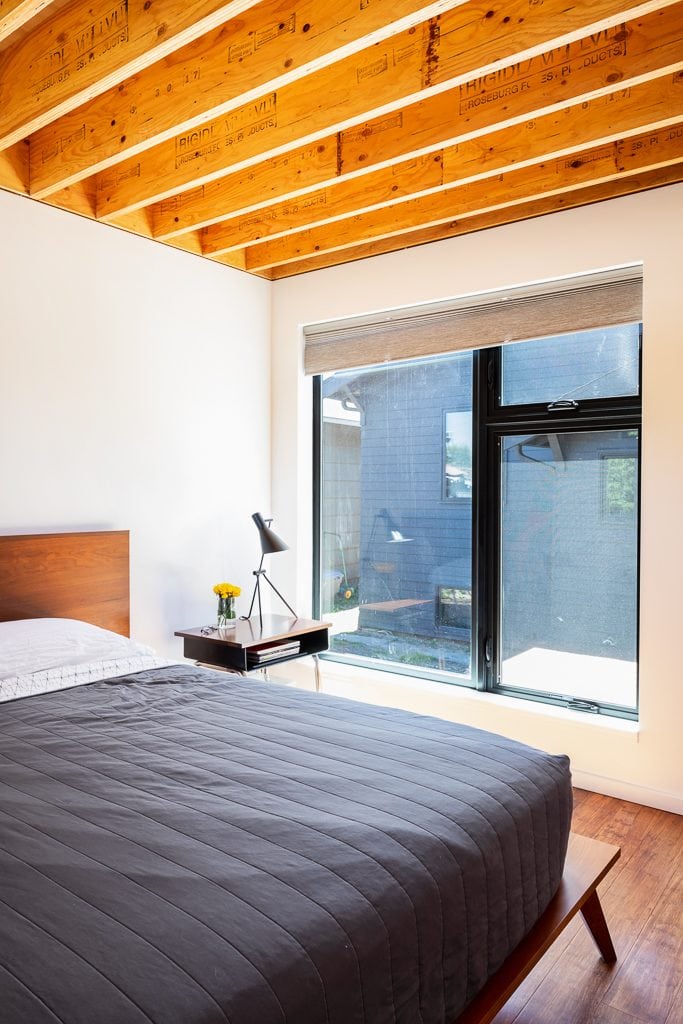Seattle HOME ADDITIONS
Instead of buying a new home, consider how your current one can grow alongside your family with a home addition. There are many possible solutions for adding more space including: second story additions, bump-out expansions, dormers and garage conversions.
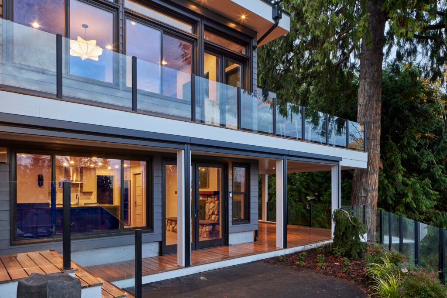
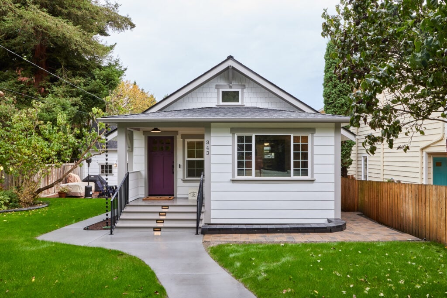
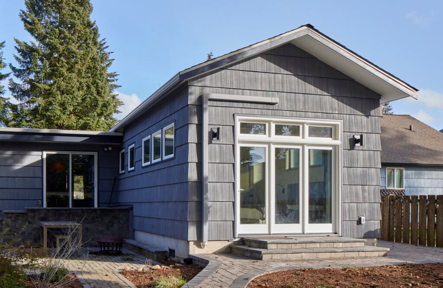
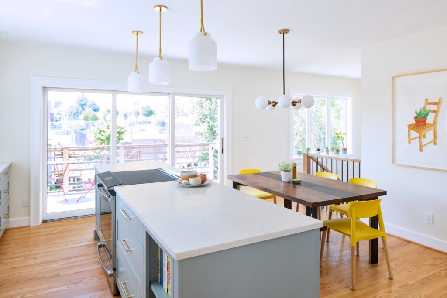
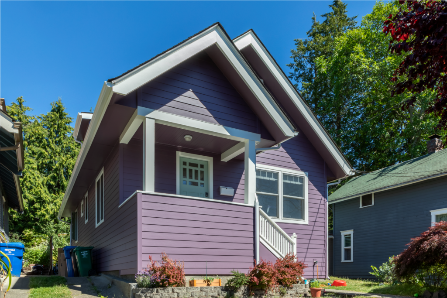
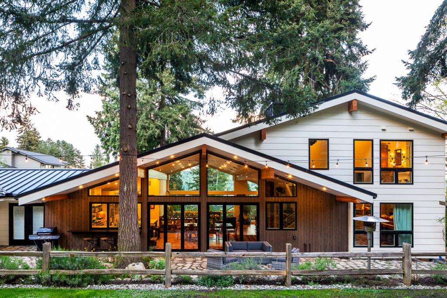
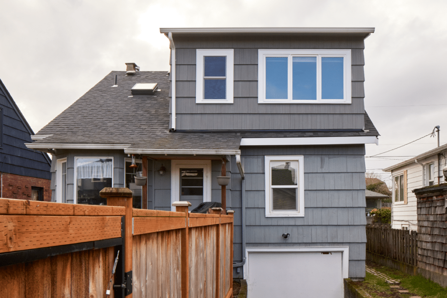
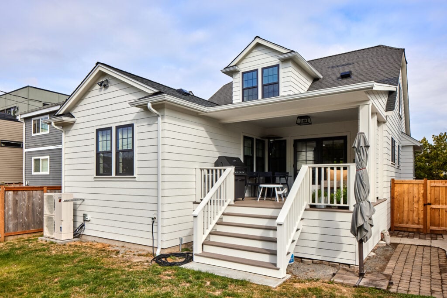
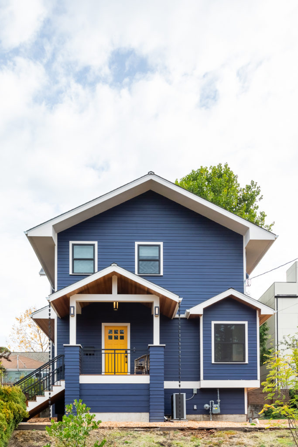
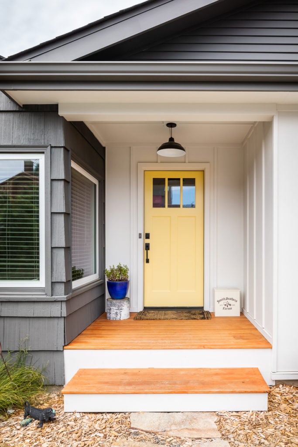
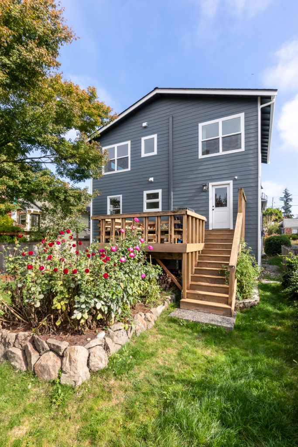
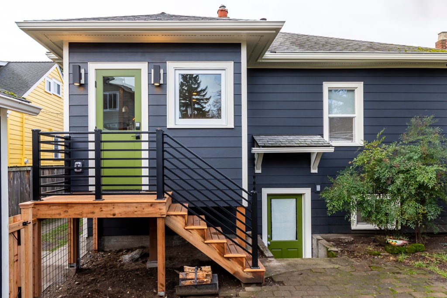

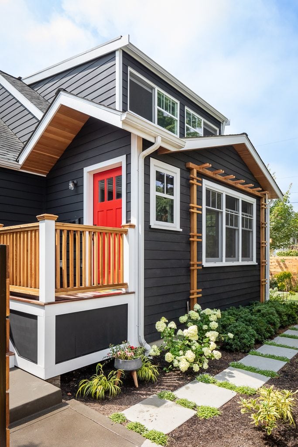
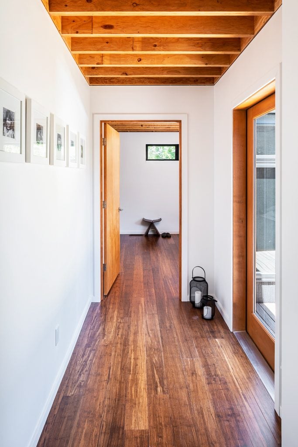
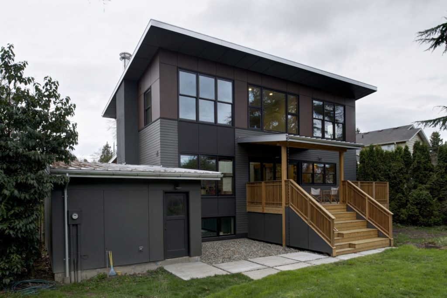
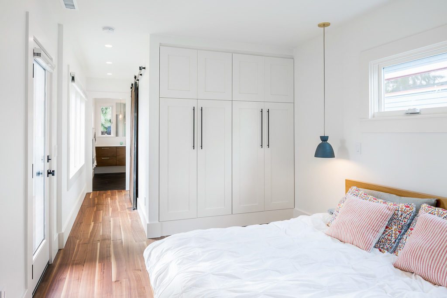
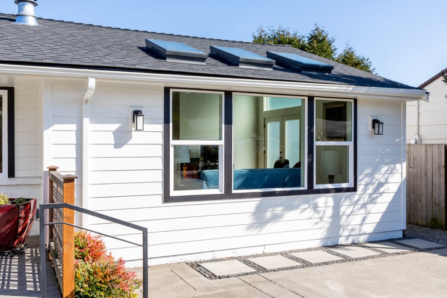

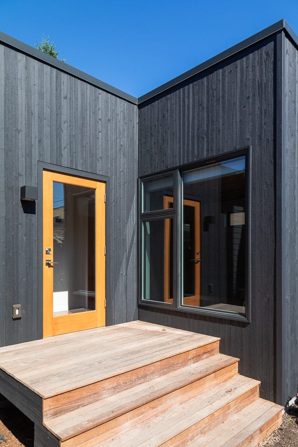
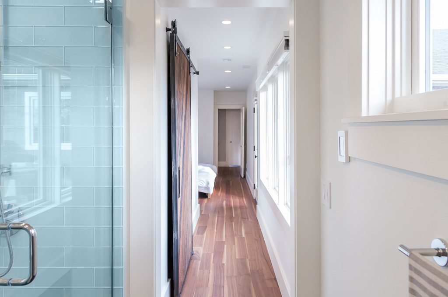
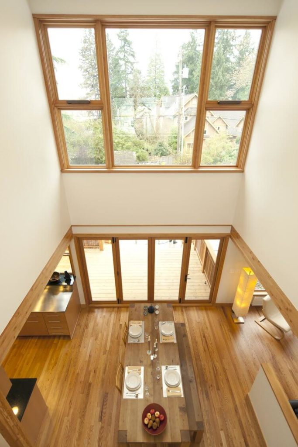
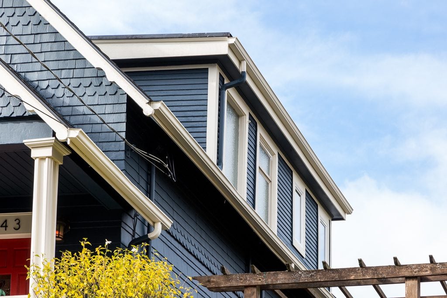
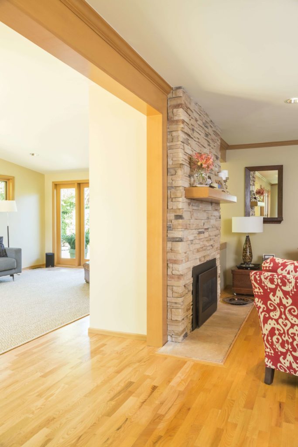
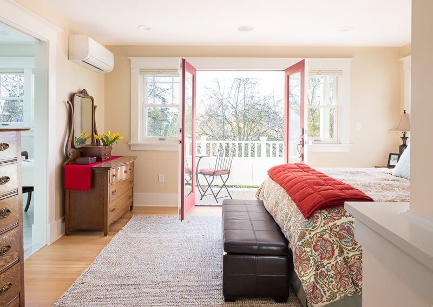
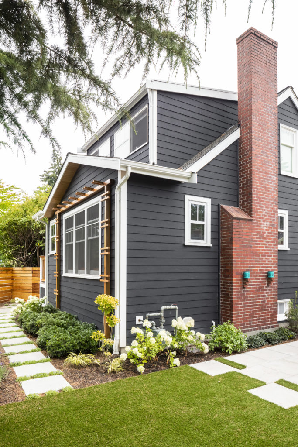
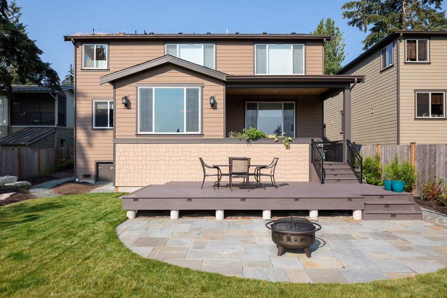
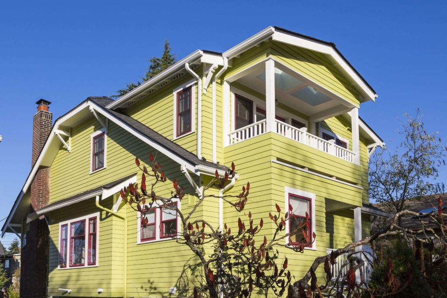

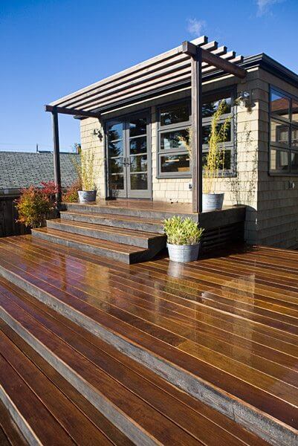
ADD EXTRA SPACE TO YOUR HOME
If you love your neighborhood but your family is outgrowing your home, a home addition will give you the space you need to comfortably stay put. There are several ways to increase space depending on your lot, needs and budget—all things our detailed design-build process will take into account. Our Client Services team will help you explore the possibilities and determine what type of home addition makes the most sense for you.
Types of Additions We Build:
SECOND STORY ADDITIONS
The best way to capitalize on Seattle’s brilliant views, and keep your yard space, is to build a second story addition. Adding a partial or full floor to your home gives you flexibility. You can turn the increased space into additional bedrooms, a master suite, or a multipurpose space. Often homeowner’s find themselves choosing between a second story addition and a house lift.
ADDING OR EXPANDING A KITCHEN
It’s common for Seattle homes to have small, enclosed kitchens, which is just the opposite of today’s most popular kitchen remodeling trend: the open-concept kitchen. To make a kitchen larger we can take down walls between the kitchen and dining room. We can also complete a kitchen addition to increase square footage for the kitchen to expand into.
ADDING OR EXPANDING A BATHROOM
Whether your bathroom has an awkward layout or you’d like to covert a half bath to a full bath, a bathroom addition will add value to your home. The investment price will depend greatly on whether you build it in an existing space, need a dormer or build a new addition.
DORMER ADDITIONS
A dormer addition is an extension of a sloped roof to create additional ceiling height in an attic or upper level. Attic conversions are increasingly popular in Seattle homes, as they can usually accommodate an entire guest or master suite, as well as living space.
BASEMENT ADDITIONS
Most older Seattle basements were not designed as livable space. They were designed for storage of either stove fuel or personal belongings, but basements have awesome potential. If you have an unfinished basement that does not meet the city’s height requirement for livable space, house lifting, or house raising, is a process that’s used to elevate your home and create more head room. Once that’s done, a basement remodel can transform the newly created space so that it’s suitable for living in. Excavating or house lifting in order to create a usable basement level of the home is also an option for basement additions.
GARAGE ADDITIONS & CONVERSIONS
Seattle homeowners fall into two categories: those that absolutely need a garage and those that have plenty of street parking. If you’re interested in building or rebuilding a garage, the process is easy. More often than not we are completing a garage conversion, to turn a garage into comfortable living space that blends with the rest of the home.
Home Addition Faqs
Do I need permits for a home addition in Seattle?
Yes! You need a construction permit to build a home addition. If the room addition is on the smaller size you may qualify for a subject-to-field inspection permit, which has less requirements and may be faster to obtain from the Seattle Department of Construction & Inspections (SDCI). Permits and inspections ensure project feasibility, safety and additional oversight. For the most up-to-date permit requirement visit the SDCI House Additions & Remodels page.
What do home additions plans need?
The Seattle Residential Code provides minimum requirements for design and construction. Some of the things you’ll need to obtain a permit include: the existing footprint, a detailed design plan, and an electrical plan.
Is it better to build up or to build out?
It depends. Typically, building up will require structural support to hold the weight of another floor on top of the existing one—this isn’t always an easy process. You’ll also have to consider the addition of a new roof and extending systems (HVAC, electrical and plumbing) to the new space.
Sometimes new systems are needed. Building out, sometimes referred to as a home extension or home expansion, is often more affordable but comes with it’s own unique considerations (getting equipment into the backyard, incorporating the old structure with the new, etc.) Our Client Services team will help you weigh the pros and cons as they relate to your unique home.
Can you build a home addition in wet or winter weather?
We build year-round. We’re experts at protecting our work sites from weather by installing tarps and/or closely monitoring weather to schedule certain parts of the construction during dry forecasts. Yes, you can build a home addition any time of the year!
How big can my addition be?
It depends on your zoning. Seattle Municipal Code limits the size and location of your addition. The combined footprint of all structures in single-family zones cannot exceed 15% (for lots under 5,000 square feet) or 35% (for lots over 5,000 square feet). There are also height limits, dependent on use and location.
Can my existing furnace or air conditioner heat/cool the new home addition?
Sometimes an existing system can be added on to. Other times, the existing heat or air conditioning will not be sufficient to heat or cool the new space. In those instances, we often recommend new systems (like a ductless system or radiant panels) when upgrading the whole system is unnecessary or outside of your budget.
How can I pay for home additions?
In general there are two main ways to pay for home additions: cash from your savings or borrowing money from a reputable lender. The most common funding our clients use is called a home equity line of credit (HELOC), which works sort of like a credit card. Other options may include: a fixed-amount home equity loan, refinancing your mortgage or putting some of the expenses on a credit card. We recommend talking to your financial advisor, mortgage lender and/or banker to get more information about financing home remodeling. They will be able to offer localized and personalized recommendations based on the current market. Before you do, be sure to have an accurate estimate for the remodel, which factors in things like design, permitting and a contingency fund.
How much do home additions cost?
According to the Cost vs. Value Report, an upscale master suite addition in Seattle averages $330,135 and a mid-range one averages $161,317. We find most additions to fall somewhere in between, though 2nd story additions almost always cost more than $300,000. It’s common for smaller projects (stairway, exterior, deck, etc) to get tacked on to an addition project, increasing the investment.
We also get asked “How much do home additions cost per square foot?”, but there are simply too many factors to calculate a square footage cost without knowing the details of the project (age of the home, plumbing and HVAC systems, size of the addition, etc). We don’t want to surprise you with hidden costs later; we’d rather have more information to give you a more accurate estimate for your unique project.
How can home additions pay down my mortgage?
You may qualify for a lower interest rate than when you first bought your home. Refinancing your home could allow you to get a lump sum of cash from your home equity or reduce your monthly mortgage payment (freeing up some extra cash each month). Model Remodel does not offer financial advice, and strongly encourages you to seek professional guidance when embarking on a large-scale remodeling project. It’s a big investment!
If you have a lower first mortgage balance, you can also use a home equity loan to refinance your first mortgage rather than taking a second loan. This can be accomplished by taking a loan greater than your first mortgage balance, paying off your first mortgage, and taking the difference in cash for your home improvement needs.
What home additions can be written off?
While home improvement projects generally cannot be written off, there are tax-deductible parts of remodeling projects, such as tax credits for energy-efficiency improvements, home office updates for people who are self-employed, etc. Model Remodel does not offer tax advice, and strongly encourages you to reach out to your accountant or a tax professional for guidance regarding which taxes deductions may apply to your home project.
