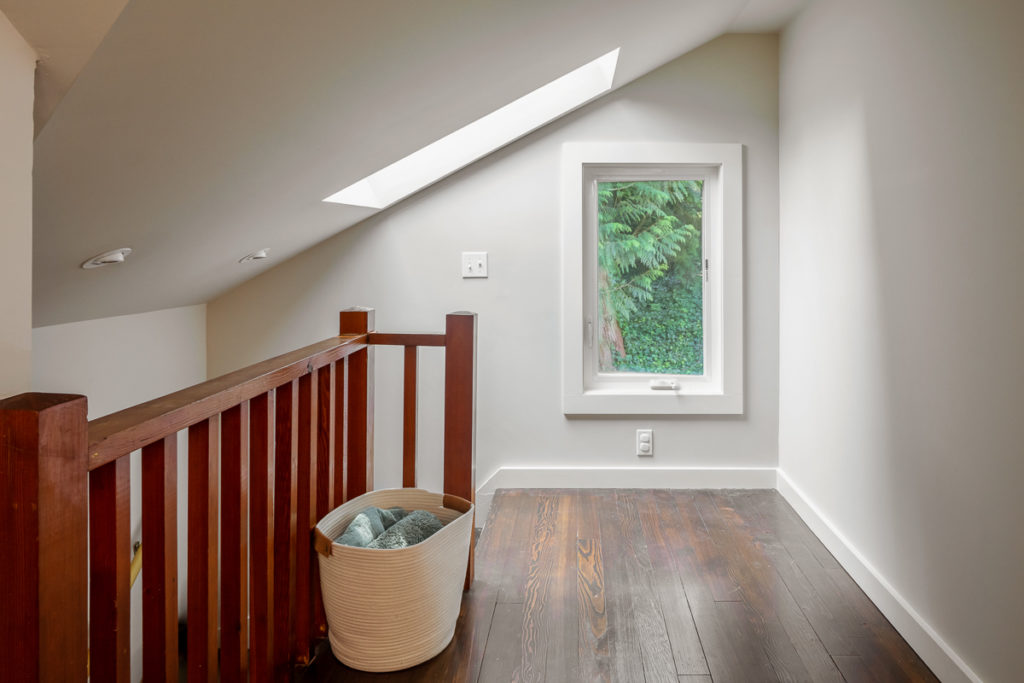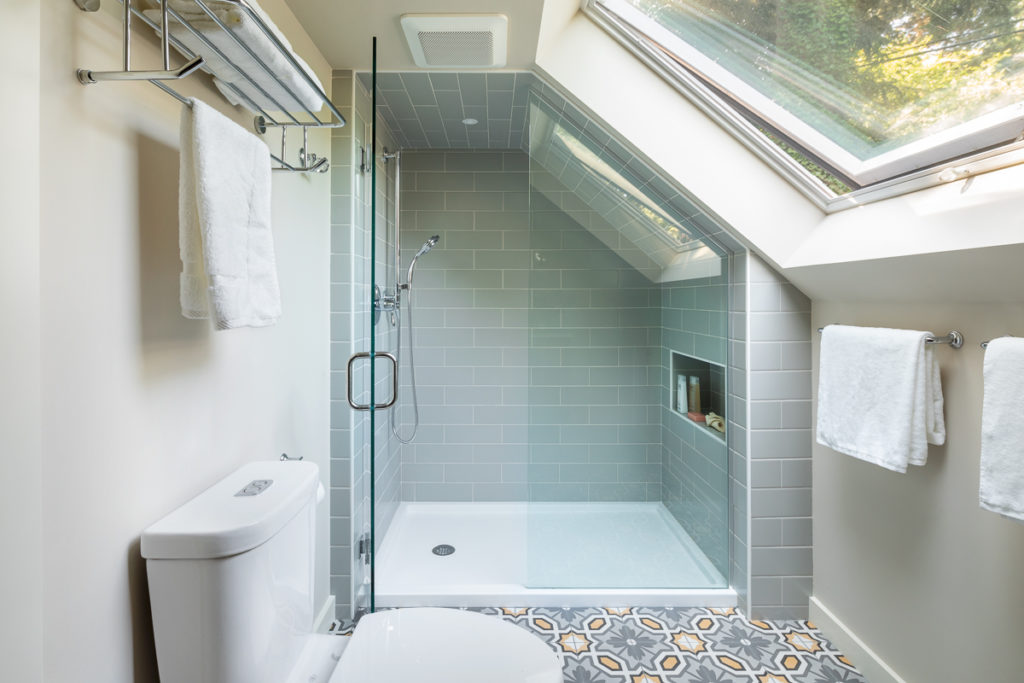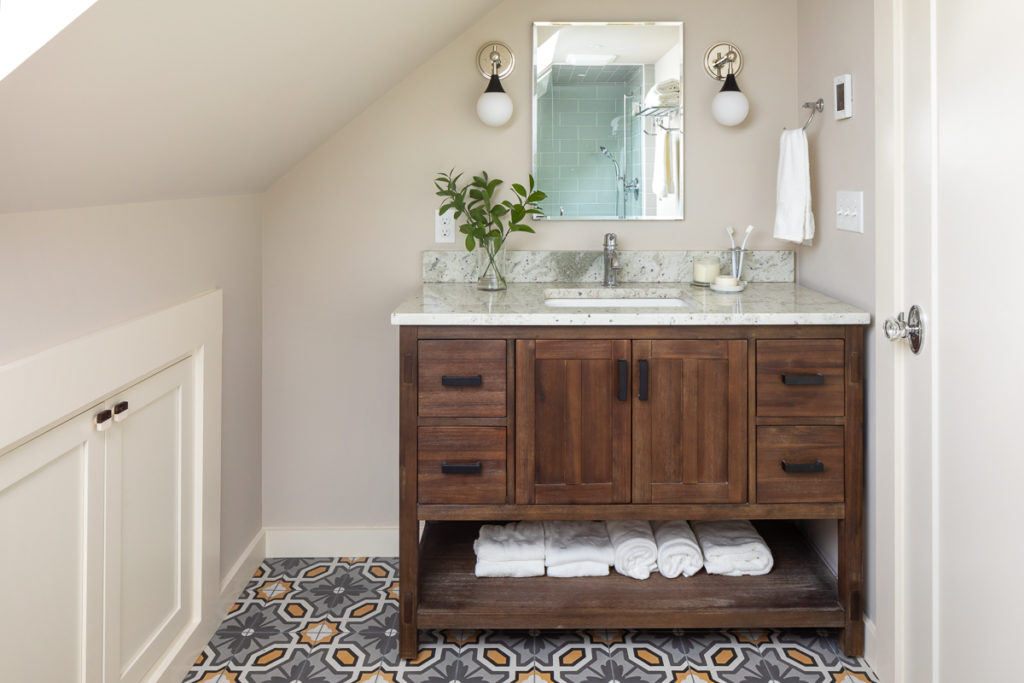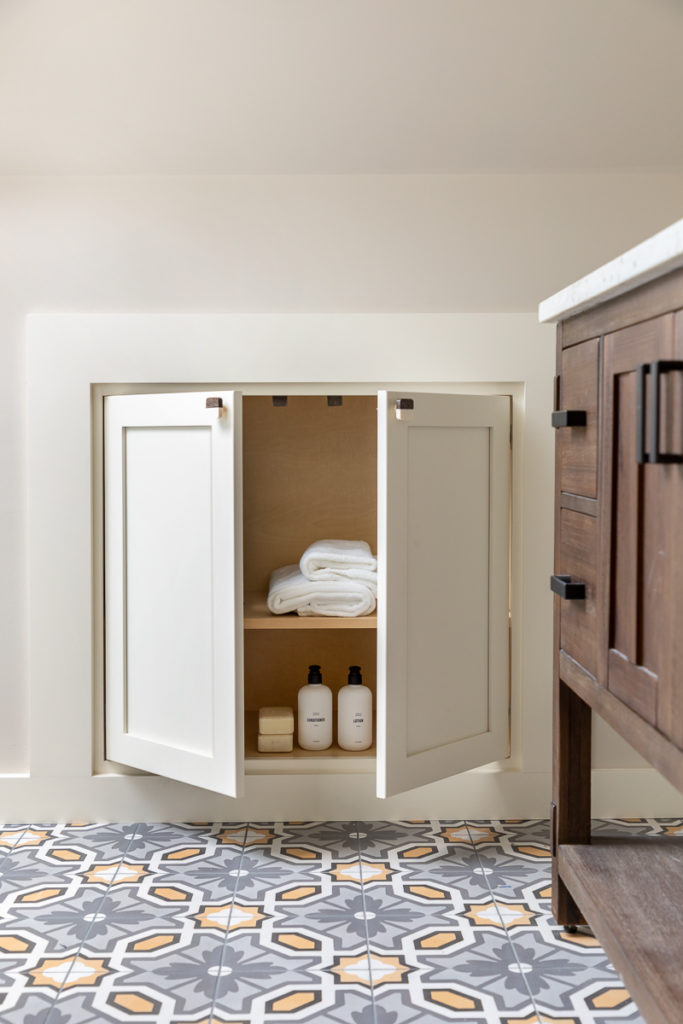In older homes exist two areas that are often the last to be updated: the attic and the basement. This home renovation successfully filled both spaces with increased utility and modern finishes. The wood-paneled attic was redesigned to feature a more defined bedroom and bright new bathroom. The basement renovation consisted of moving the washer and dryer into a small utility room to free up the main area for extra living space. The two alterations, up an down, transformed this family home.
Upstairs, adding a second floor bathroom required a dormer addition to create the space and headroom required for a shower. Per city code, at least 6 feet, 8 inches of height is needed at the showerhead and plumbing fixtures. For rooms with sloped ceilings, the code also requires a ceiling height of no less than 5 feet and at least 50% of the floor area to have no less than 7 feet of ceiling height. In order to build to code, we often recommend dormer additions to the top floor of a residence. By positioning the showerhead on the tallest wall, the bathroom feels large despite still having a sloped ceiling. A large Velux skylight also gives the room a sense of plentiful space, but has a simple pleated shade should extra privacy be desired.




The bathroom design is a warm, neutral palette set atop a lively patterned floor. A wood vanity and cubby knobs add natural texture against solid color walls. Despite having little space, we were able to incorporate a small linen cubby adjacent to the sink. The cubby, vanity and recessed medicine cabinet provide ample storage space. The sconces combine the two finishes of the space, matte black and polished nickel, to bring the look altogether. A thermostat for the heated bathroom floors is next to the light switch, adding extra warmth to the space in the cooler months.
In the basement, the laundry was moved to a small storage room near the bottom of the stairs. The laundry room is now a useful, out-of-the-way area with a built-in washer/dryer, clothes drying rack, cabinet storage and utility sink. It is also a more natural entry and exit point to the adjoining garage. By repositioning the laundry room we opened up the main basement space to become a sizable den. The stairway received a small facelift as well with the addition of white tongue and groove boards on the wall.
The updates up and down have transformed two tired spaces into usable floors of the home. We love helping Seattle homeowners find new life in their homes through smart and stylish home renovations. If you have an upcoming project, read more about our remodeling process and contact us today to learn more.
Photos: Cindy Apple Photography
BEFORE & AFTER























