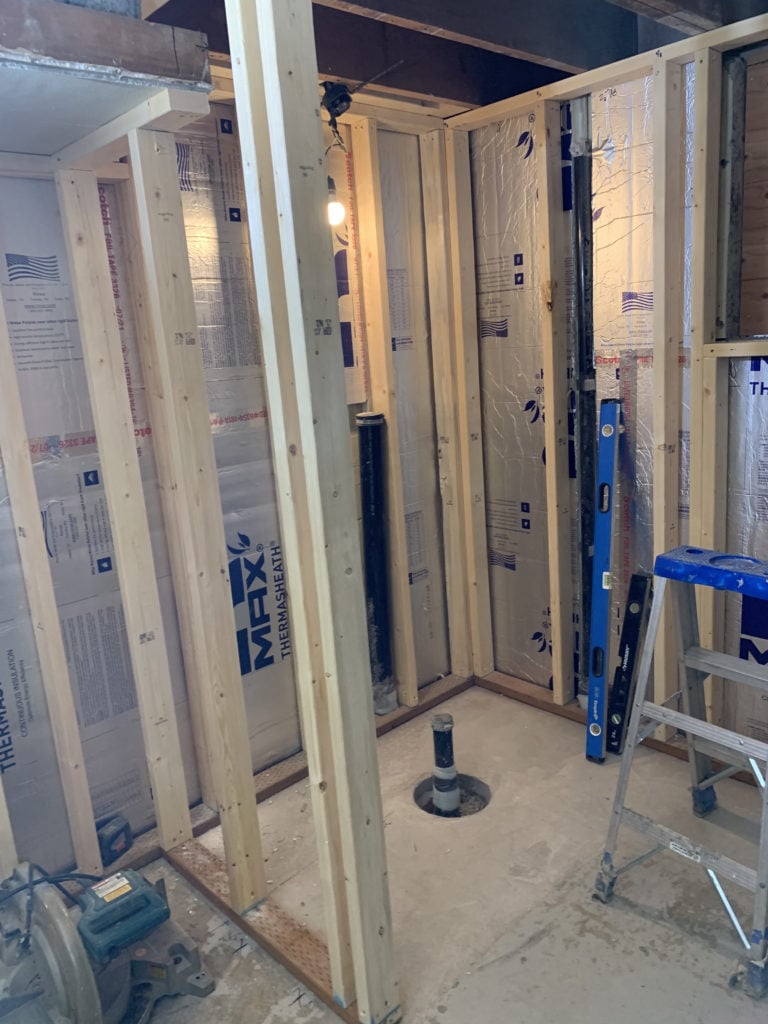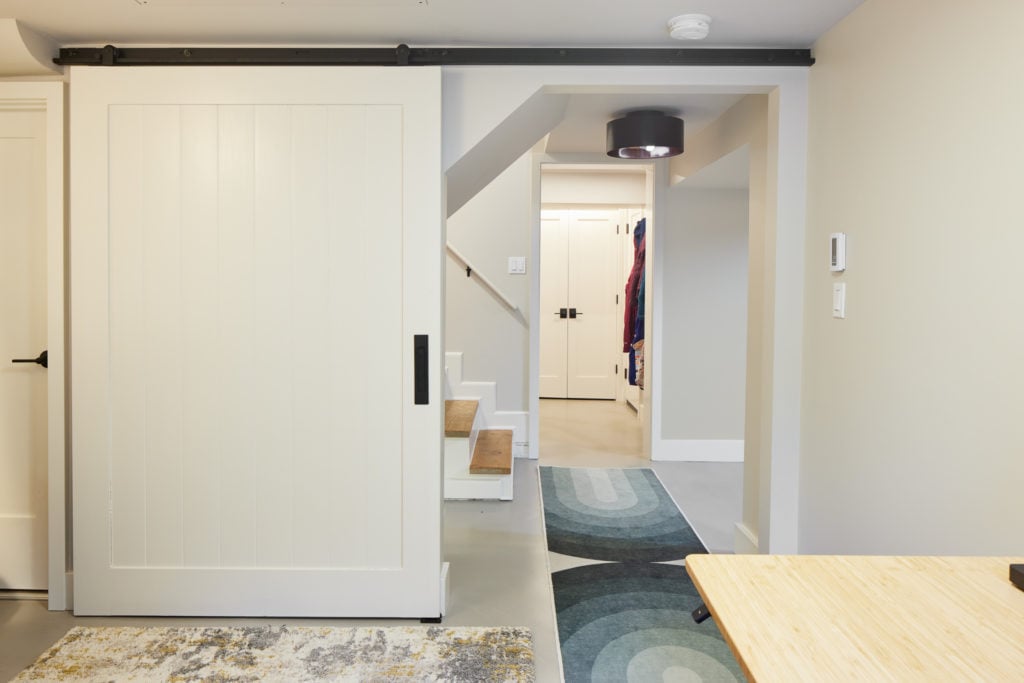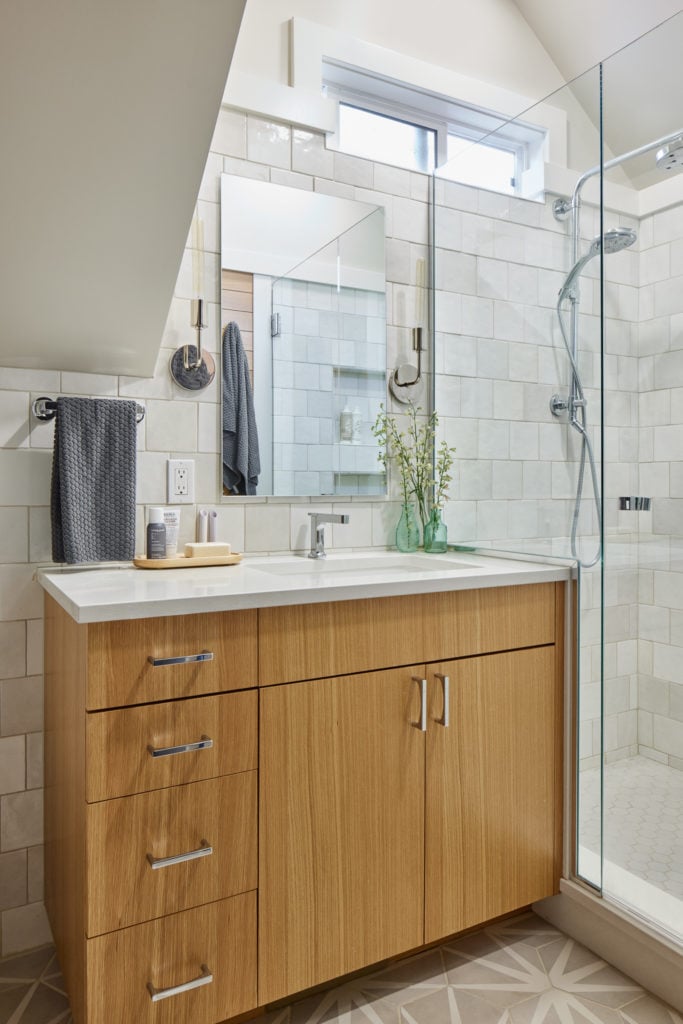When the homeowners purchased this Bryant home, they knew there was potential to turn the basement into a more usable, family-friendly space. They enlisted our help to transform their home both up and down with a basement garage conversion, including the addition of a 3rd bathroom, as well as a bathroom remodel in the attic. Both spaces would take on a Nordic modern design, combining wood and white for a simple and bright aesthetic.
Some space was taken from a long and unfinished garage to create dry storage, room for a hallway, and a new bathroom-laundry combo room. The family wanted cleaner, more organized, dry storage so we finished some garage space just for that. With proper walls and heating, the space can now be used to store sporting equipment and outdoor gear all year long. It’s certain to dry out after use now. There is also an additional storage closet at the end of the hallway, illuminated by sleek LED lighting strips on the ceiling.
The bathroom and laundry room is accessible down the hallway as well. Since one of the basement rooms would be used as an office (with future use as a guest bedroom) the homeowners wanted to a fit a new bathroom in the basement. We were able to come up with a unique bathroom-laundry combo that suited both needs well. The small shower doesn’t feel cramped because it’s lit by a well-placed window above the toilet and has a recessed niche to keep the floor and walls clear of toiletries. A shower bar hangs from the ceiling of the shower for hang drying clothes, since they’ll use the room for laundry more than a guest bath. A large drainboard sink functions as both a bathroom vanity and a utility sink—serving both purposes with style. A modern faucet and farmhouse lighting keeps this bathroom and laundry combination from feeling too utilitarian.




We refinished the living spaces in the basement, including the stairs, adding a handrail, pouring a soft gray concrete overlay on the floors, painting and all new trim. The living room can be used for movie nights, while a formerly open-concept space was closed off to create a home office. A barn door and small closet officially qualify the space as a bedroom, so we installed an egress window to bring it up to code for future use. There is versatility in this new room, which may soon feature a murphy bed for guests to use. A special feature in the hallway is a storage closet turned hidden litter box closet with cat door. We love crafting spaces for the whole family. Even the cat!
Lastly, we remodeled the attic bathroom and updated the whole attic level with skylights, HVAC, new flooring and door handle replacement. The attic bathroom originally had very short and odd framing, so we reframed the space to make it feel larger when you walk in. We carried the Nordic modern theme to this room with more white oak and soft neutrals. We added window trim and a trim across the entire room as a nice visual stopping point for the wall nice. Narrow lights fit well into the small vanity space. We cleverly extended the vanity into the shower with a waterfall countertop so we could size the largest vanity possible to fit the space. Chrome finishes pair nicely with the patterned and variegated tiles chosen to lighten up the space.
With a refinished attic and basement, both the top and bottom floors of this home are greatly improved for a functionality-focused remodel. A simple design palette brightens each space. This investment added an extra bedroom and bathroom to the home, which will certainly add value in the long-term. This is one of our favorite garage conversions to date because it solves so many design dilemmas in such a smart way.
BEFORE & AFTER

























