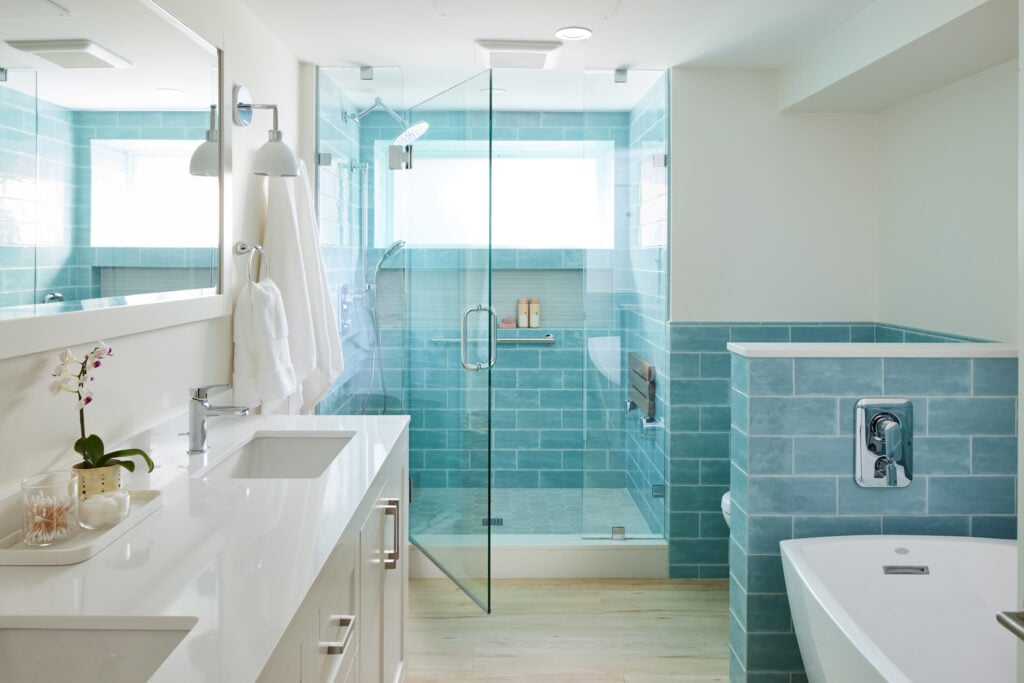Finishing a basement can have a large impact on overall home happiness. That was certainly the case with this family-friendly basement remodel that transformed a mostly unfinished space into a multi-purpose floor of the home. In addition to adding proper walls, we revised the layout to accommodate a guest suite, media room, laundry room, and storage room. The goal of the remodel was to improve the function of each space and the overall flow of the basement, while maintaining the existing craftsman style of the home.
The original basement was only partially finished with a bathroom. The exposed joists and wiring were not ideal for a family living space. The remodel would need to include a new foundation, additional waterproofing, a new structural steel beam, new wall framing and all the finishes.
A beautiful, and sustainable, cork flooring product was used throughout the basement level. Its wood-look brings warmth to the space, but underneath the non-PVC wear layer is a core full of renewable cork. Cork is softer underfoot than other materials and is a great insulator—perfect for basements.








They new layout centered around a main hallway. From that hallway, the family can access the guest bedroom, bathroom, family room, and laundry room. The colorful hallway is adorned with Anthropologie Abstract Wallpaper by York Wallcoverings. We love this homeowner choice for bringing some whimsy into the space and proving that basements can be both bright and fun! A built-in hallway bookcase and lower storage drawers house the family’s collection of books and games.
A guest suite was a must-have for this family, who wanted a space for grandparents to stay while visiting. The spacious bedroom is warmed with a ceiling-mounted radiant heat panel, which we also installed in the laundry and family rooms to keep the basement cozy. Next door, the new bathroom is a large and relaxing space with aqua tile. We were even able to fit a soaking tub into the design so the basement bathroom truly feels like a getaway.
In the open-concept living space, there’s a family room for movie nights, a kids activities area, and a bar wall. The bar wall is perfect for prepping quick snacks and drinks, and also serves as additional storage. Generous recessed lighting and fresh pastel paint colors keep the entire basement well-lit.
This family basement is now a fully functional floor of the home. Value has been added in every corner. From doing a simple load of laundry to having a family move night, the basement is now a place they’ll actually want to be. The family memories that will be made in this remodeled basement will be priceless, and that’s the most rewarding part of this transformation.























