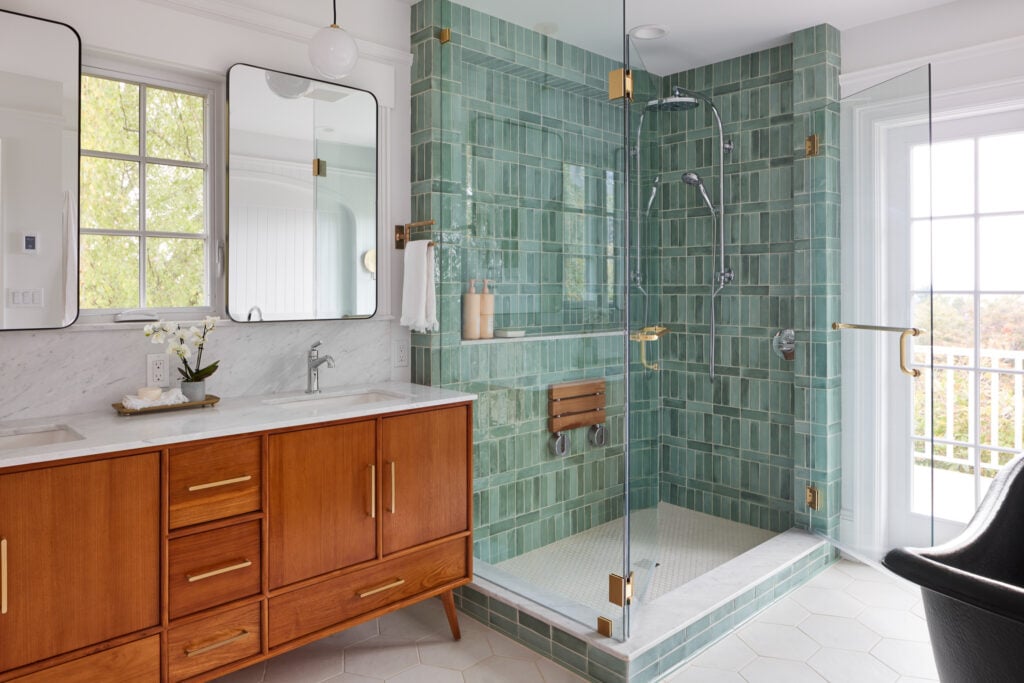Adding a bathroom can completely transform a home, offering more space for family and increasing home value significantly. In this home we converted a small bedroom into an elegant and luxurious primary bathroom, and also refreshed the primary bedroom. The new primary suite is a refuge at the end of the hall, built for long soaks in the healing bathtub to ease into a restful night of sleep.
The main goal of this remodel was to create a primary suite separate from the kids. An underutilized home office, adjacent to the primary bedroom, was the perfect place to create a spacious bathroom. In addition to adding a bathroom, we also straightened out the hallway walls, replaced both French doors, created an additional linen closet, and rethought the primary bedroom layout.
In the bedroom, built-in closets provide superior clothing storage and a wall cubby was sized to accommodate a freestanding dresser. This layout change made room for the bed on the opposite wall. To give the room a more custom feel, we swapped one large window out for two windows flanking the bed. The increase in natural light, along with fresh paint, trim, and a board and batten wall treatment, take the bedroom to the next level.




An oddly angled hallway was squared off to create a more natural entry into the new bathroom. Step through the doorway into a showstopping spa bathroom for two. This luxurious space boasts a water closet, linen storage, double vanity, large shower, soaking tub, and deck access. The eucalyptus green shower tile in an alternating directional pattern immediately catches the eye. A large shower niche creates extra elbow room and plenty of room for shower products. A Kohler HydroRail gives the homeowners the option of a regular shower head or rain shower head depending on their mood.
Both the vanity and bathtub in this design are truly unique. The freestanding double vanity feels like a timeless furniture piece, but is topped with a custom countertop and matching marble backsplash. Space-saving towel bars fit easily on either side. The new windows, though partially covered by the vanity mirrors, offer tons of ambient light. The mirrors are on French cleats for easy removal and cleaning on the windows as needed. The toilet water closet has an additional storage cabinet for TP, bathroom products, and a handy ledge to rest your phone on.
Last, but certainly not least, the black hammered copper tub contrasts the white floors, walls, and ceiling. T&G wall treatment helps the bath area blend with the rest of the traditional trim. A nearby shelf is perfect for holding a book, phone, or glass of wine while soaking, and a hand shower next to the tub filler was installed for functional purposes. This upgrade makes it easy for the bather to wash their hair, rinse off, and clean out the bathtub. This primary suite remodel marries timeless design with functional upgrades for an elegant retreat. We successfully added a large bathroom that looks like it was always a part of the home, and it’s one of our favorite combos to date.
BEFORE & AFTER


























