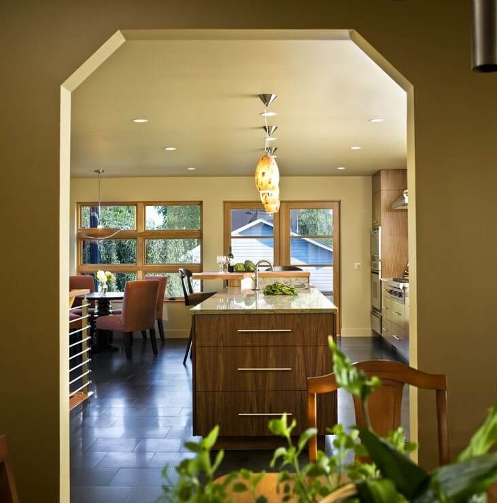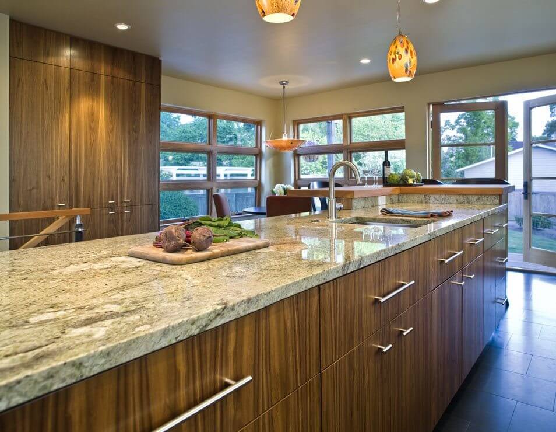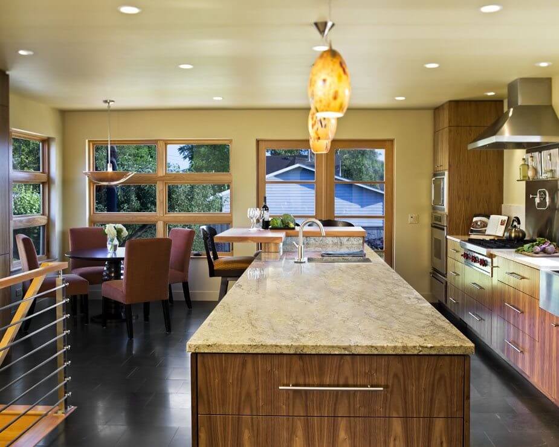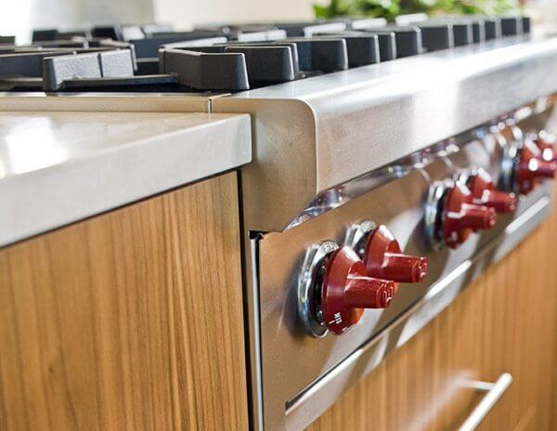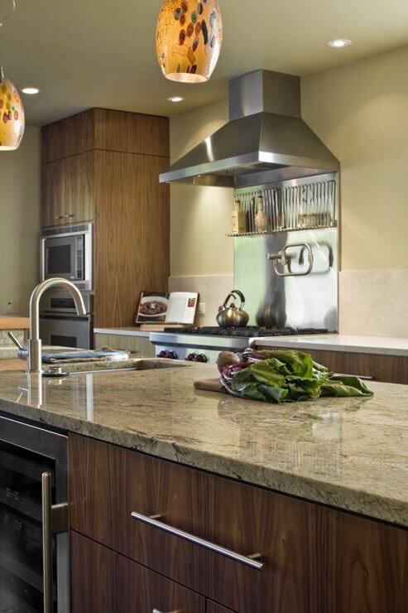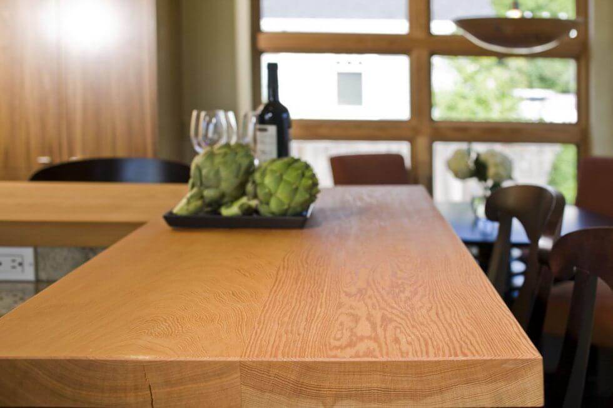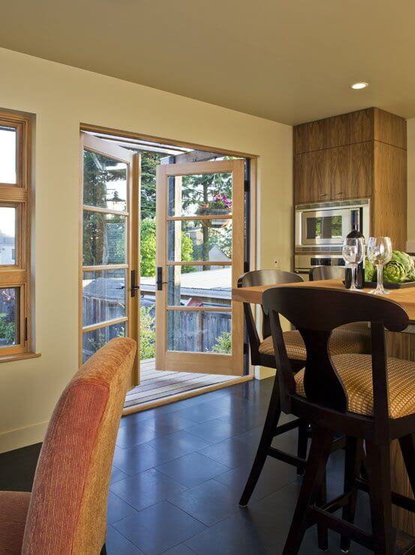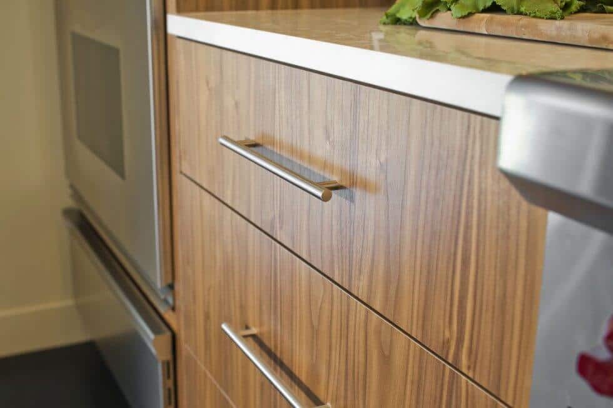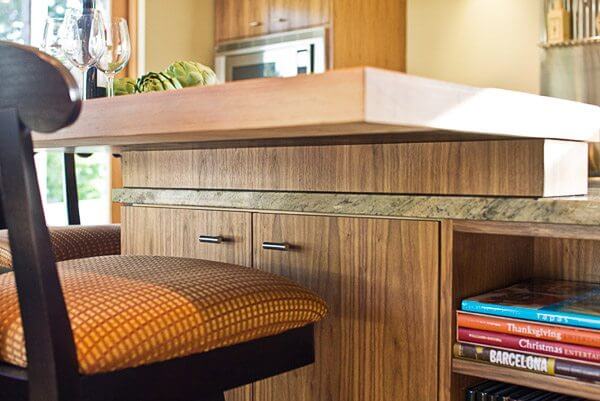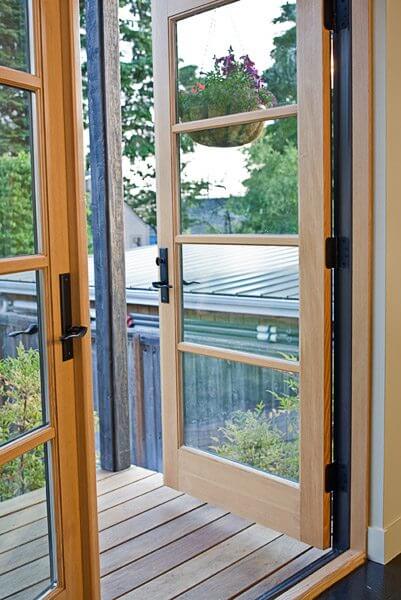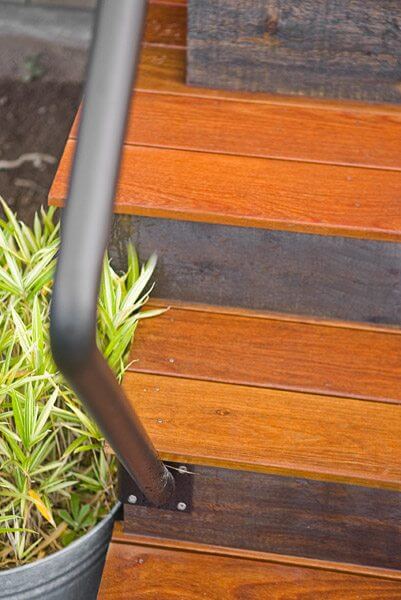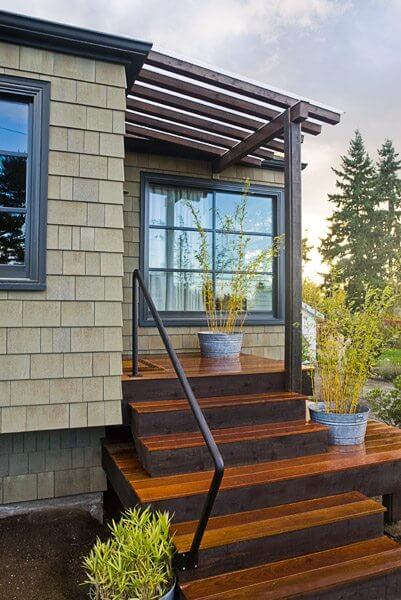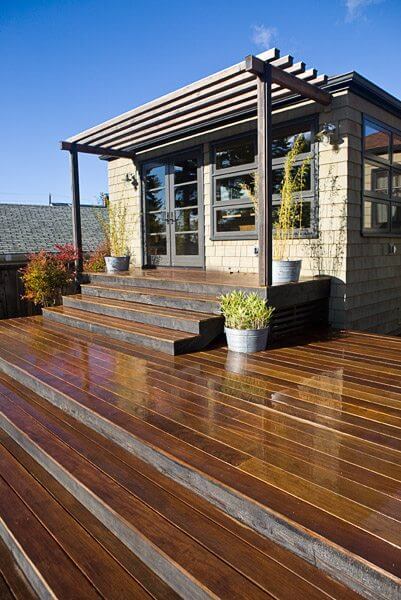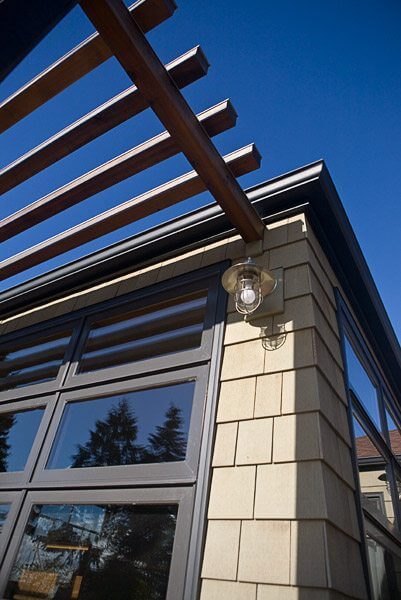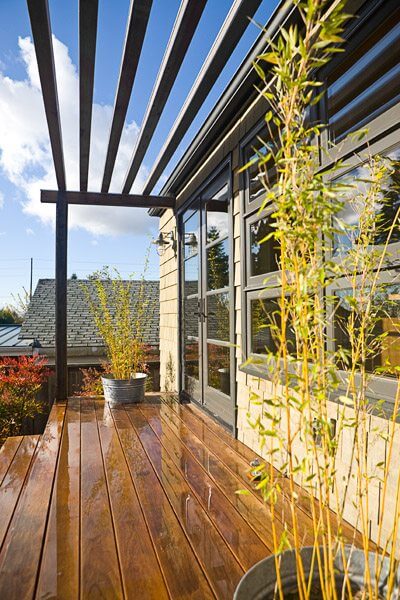After a beautiful remodel of this home’s master bath and spare bedroom, Model Remodel shifted gears and began an addition to the kitchen that transformed a cramped and dark space into a light-filled, captivating experience. Designed by Kathleen McNeely of Gray Kat Residential for entertainment and built by Model Remodel to last a lifetime, this kitchen is now the heart of the home.
First, the Crew built an addition to the kitchen, to increase its size. Prior to the addition, the kitchen had a breakfast nook but little room for anything else. The additional space allowed the designer to improve the kitchen’s flow and light. From there, the homeowner had a clear sense of his aesthetics and what materials he wanted. He and the designer picked out the 18×18” slate tiles, the salvaged lumber countertop, beautiful walnut cabinets, minimalistic hardware, and the conversation-piece of the kitchen—the long, stone countertop. Notable is the fact that many different lines and textures make up the kitchen, but they all work together cohesively.
The external part of the addition, turned out just as well as the inside. The Crew added an ipe deck that opened up the whole backyard. There is now also a “dog shoot” for the homeowner’s bulldog, allowing it to get inside and out, without the homeowner having to open up a door.
During this phase, Model Remodel also redesigned the home’s front entry and installed new siding, windows and trim to the home’s exterior. These details created a home with dramatic curb appeal while also increasing the energy performance. This project achieved a Built Green 3-Star rating.

