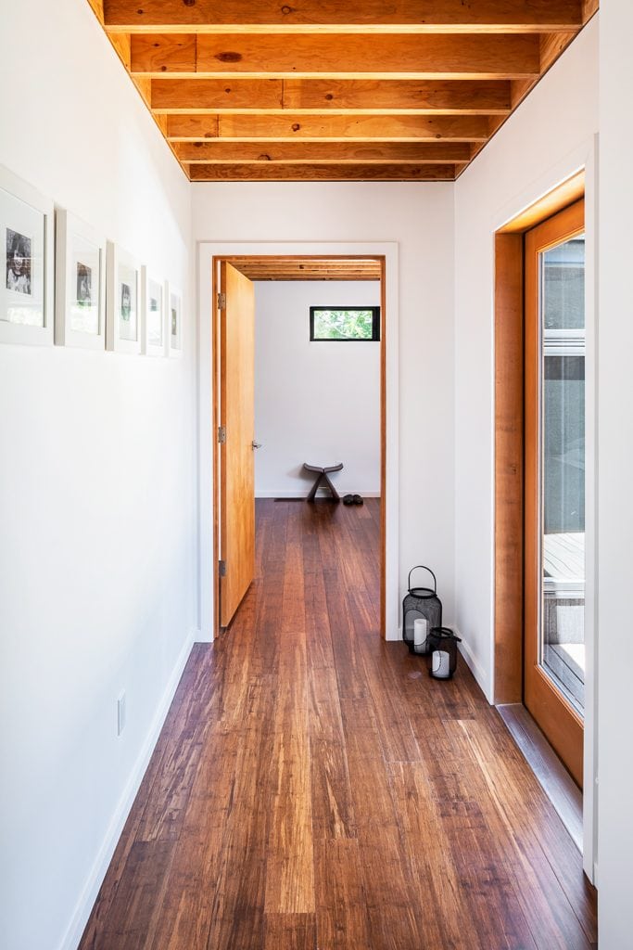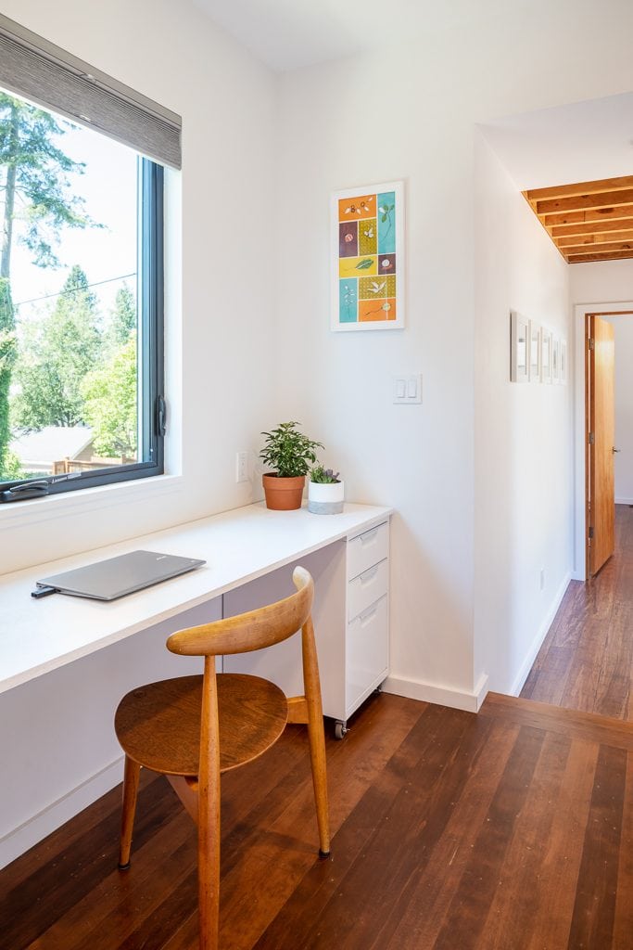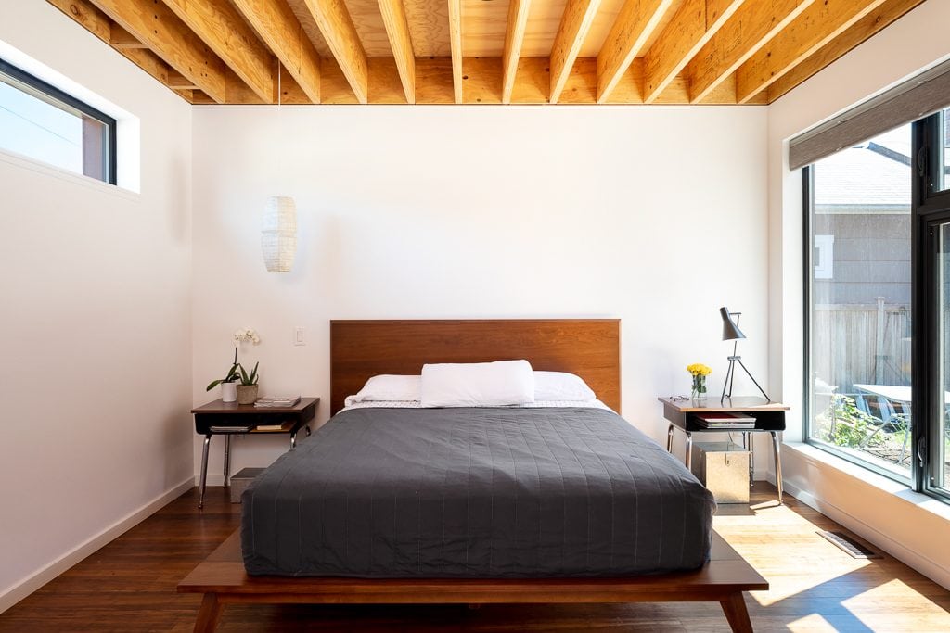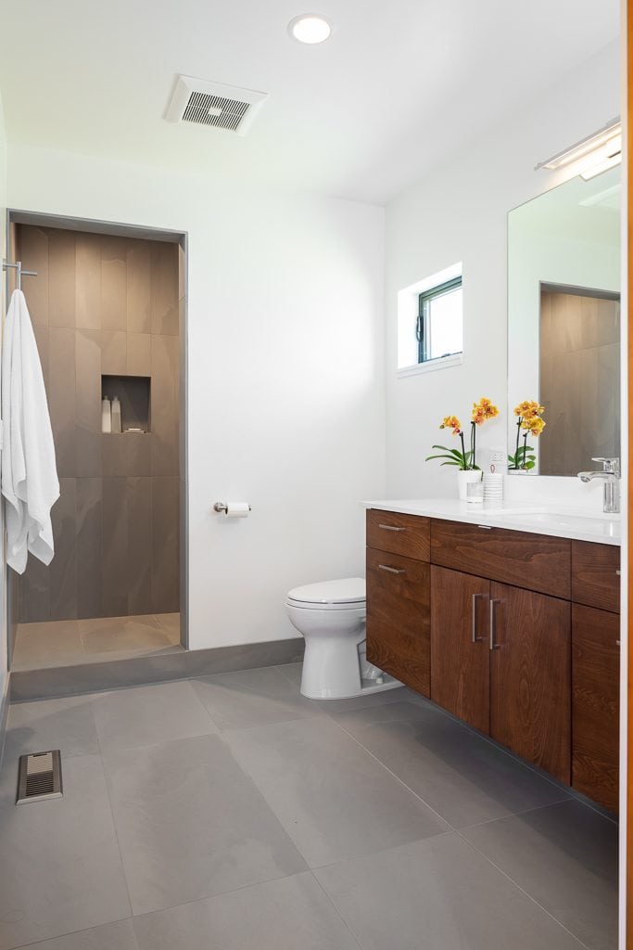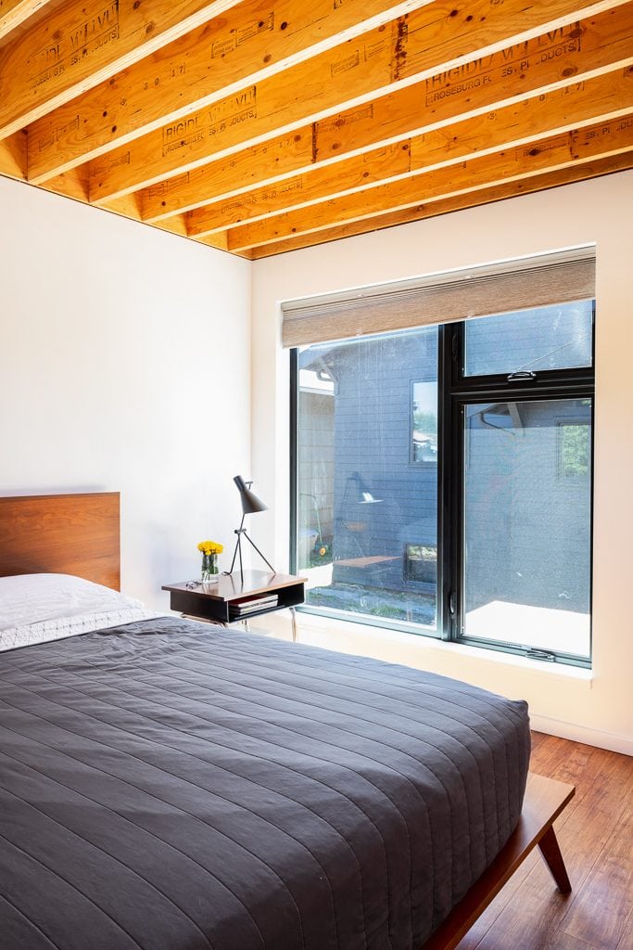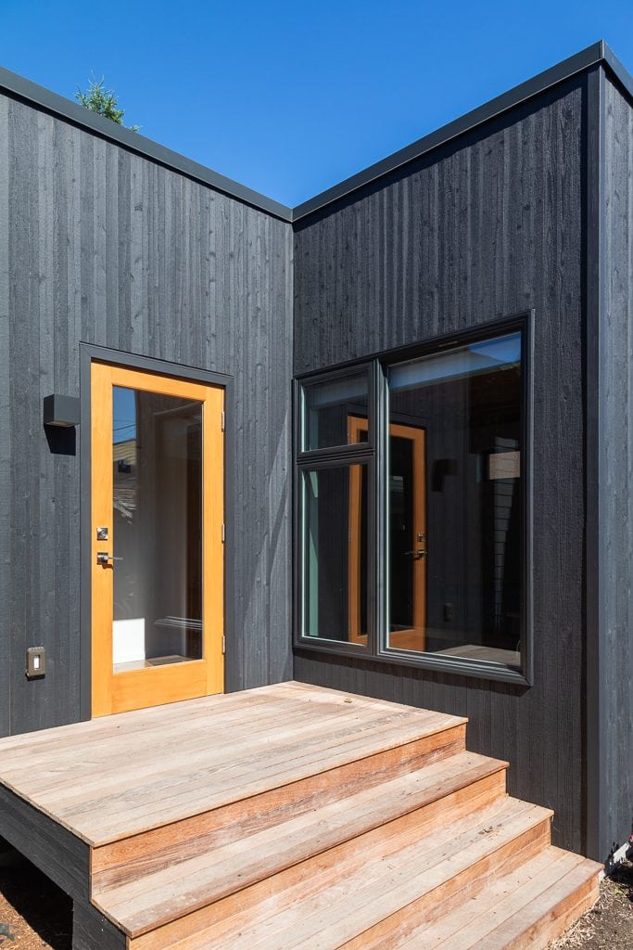Like many of our clients, this community-oriented family loved the location of their home in Seattle’s Greenwood neighborhood, but the 2 bed/1 bath was just a bit too small. Their home sat on a lot over twice its size, so it was an obvious choice to build outwards into the back yard. The new 350 sq ft addition would contain a master suite, while other updates would bring it up to code and modernize it.
Built in 1906, the home was not without it’s need for improvements—both structural and aesthetic. As architects themselves, the clients took the lead in creating a space and choosing materials that would respect the history of the home, but also add a touch of modernity. Unexpected obstacles such a failing siding and an earthquake retrofit were overcome, but the addition to the project’s original scope has created a healthier and more sustainable home for their family long-term.
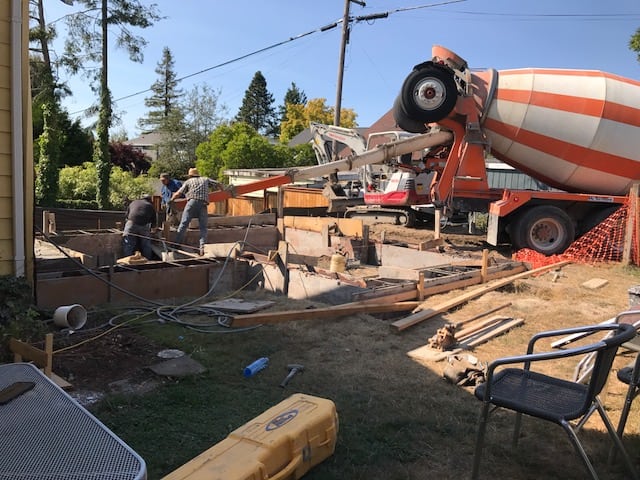
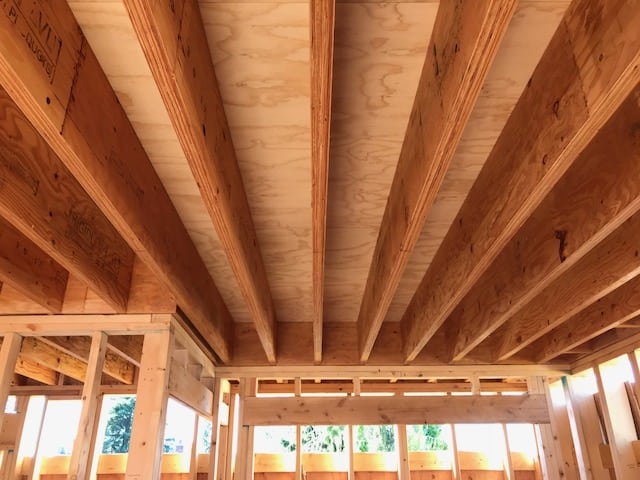


The most obvious transformation is the new, dark exterior color that contrasts and highlights the natural wood accents beautifully. The entryway remodel added a smart, outdoor shoe storage cubby station and a modern door. In the living room we painted over the fireplace for an easy, but eye-catching, transformation. The kitchen was completed modernized, without changing the layout much. Dark, textured subway tiles match the color of the fireplace, and nicely contrast the white quartz countertops. The two-tone kitchen cabinets are gorgeous and grounding. The uppers are painted white, while the bottom draws your eye down to the Beech wood lowers with Canyon Creek’s “Sable” stain. We were able to re-use the original flooring in the kitchen and retain some of the original character.
The additional, new space is a private, master suite at the back end of the home. The hallway leading to it transports you into a new space, while creating a seamless bridge between the old and new. Exposed ceiling joists add a bit of modern industrial flair and bring some warmth to the white walls. The master bath has an elegant vanity and a simple walk-in shower.
With the foresight of the homeowner/architect to choose sustainable, green building materials, we were able to achieve a Built Green 3-Star certification. Extra insulation, the new siding, and an upgraded furnace all contribute to the home being a much more air-tight and healthy home. No more drafty winters! The family is thrilled with their more modern, updated home that blends the old with the new so well.
Photos: Cindy Apple Photography
BEFORE & AFTER















