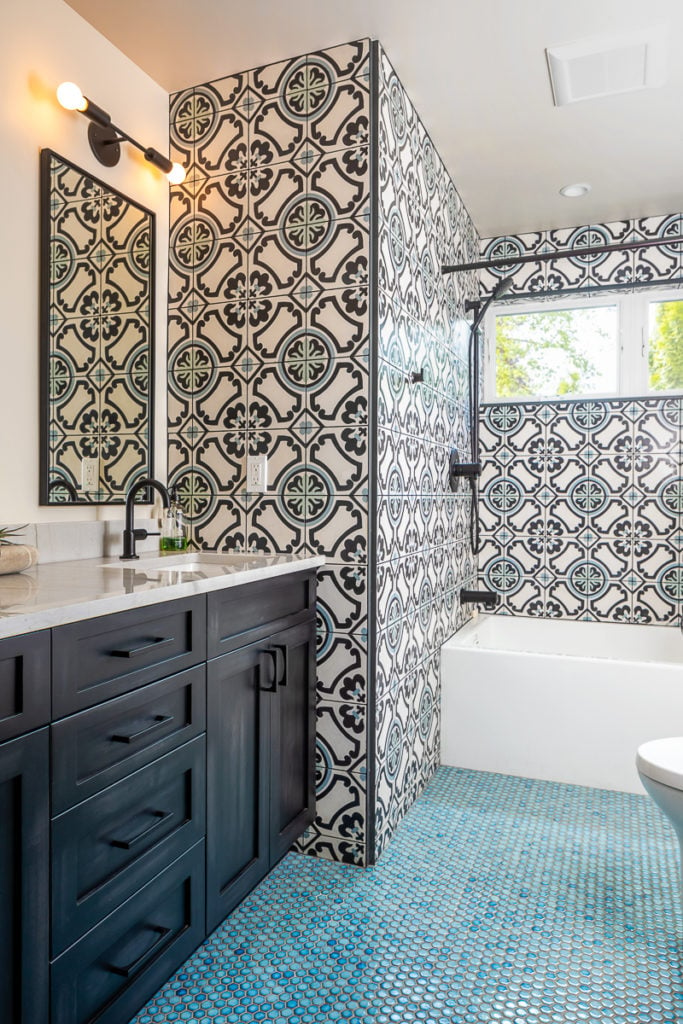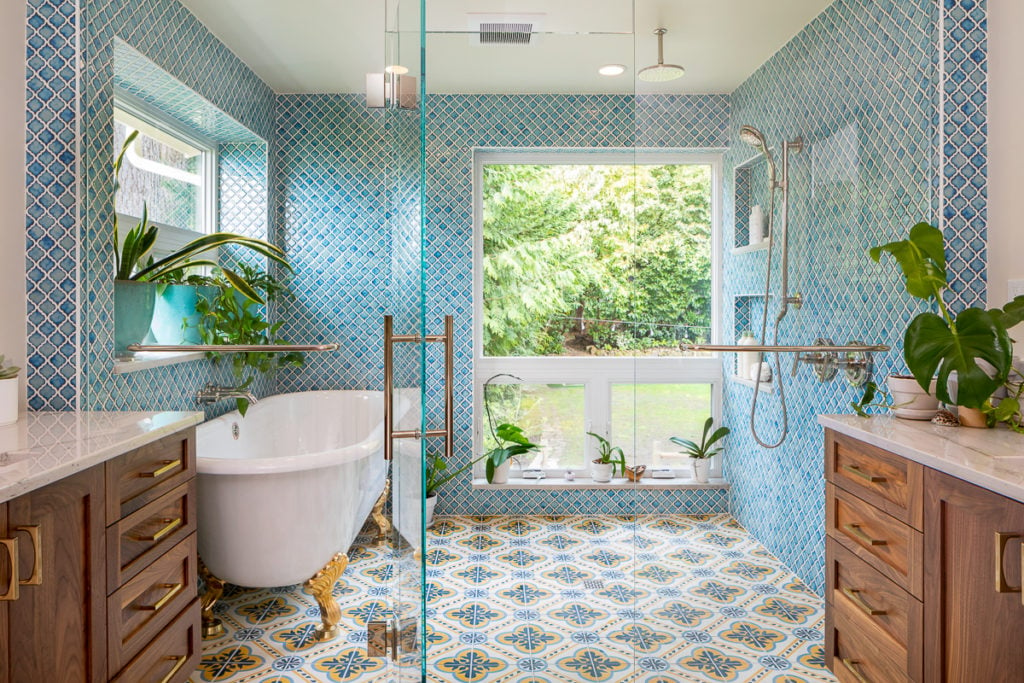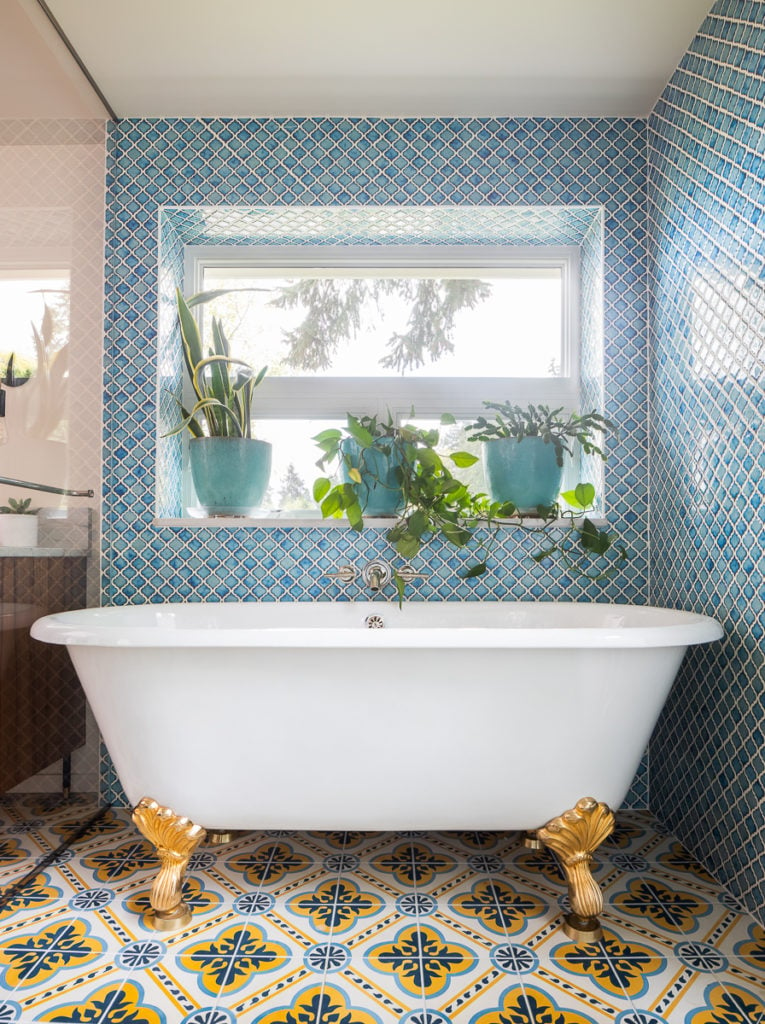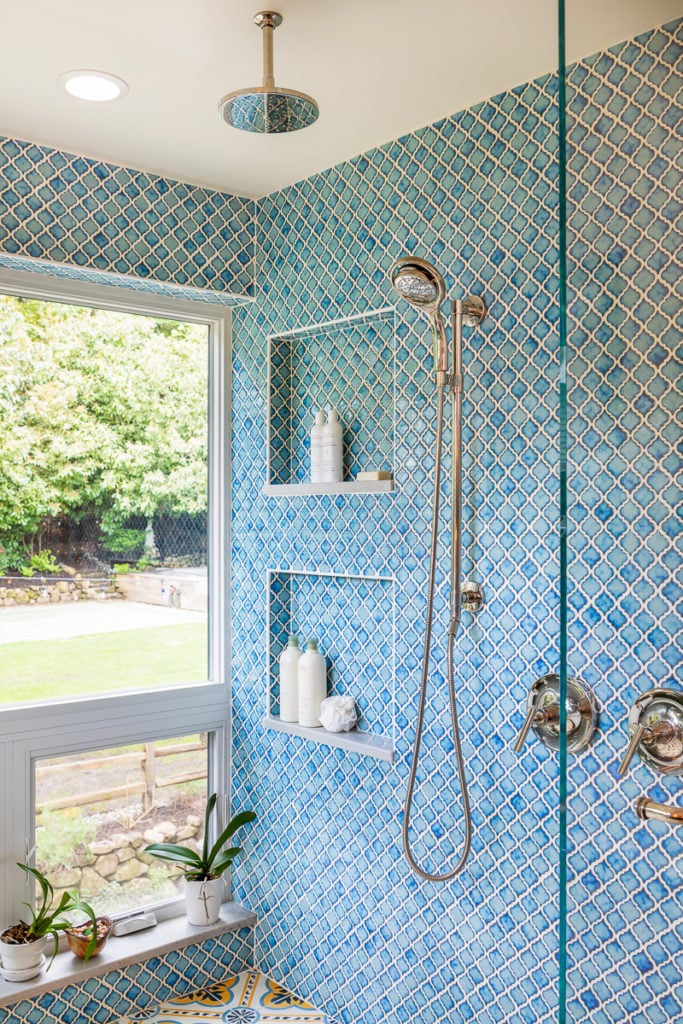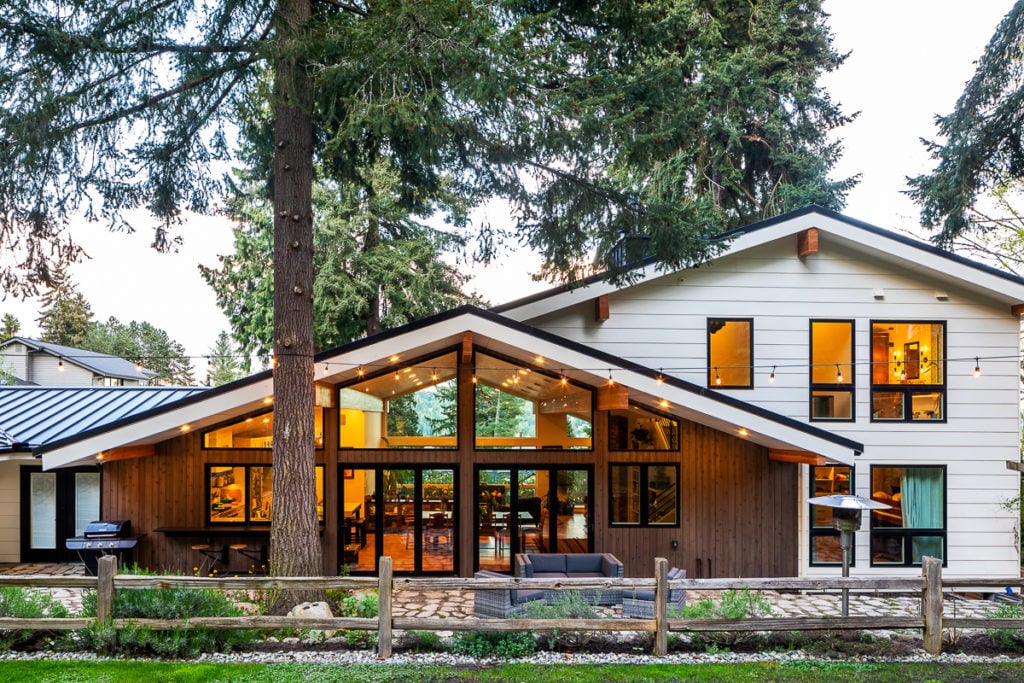Nestled in the trees, this contemporary home combines Northwest living with Mediterranean pattern and colors. The 1950s home was fully remodeled, including a 2nd story addition to include a primary suite with water views. A common thread of the home’s design is the integration of indoor spaces with the natural environment. An open floor plan with generous windows and glass doors creates a front-to-back view through the entire home, and easy outdoor access for the best in indoor/outdoor living. Midcentury design elements are carefully combined with more eclectic elements to craft a truly unique residence overlooking Lake Washington in Seattle.
The exterior of the home was reimagined to fit seamlessly with the new 2nd floor addition. Two stacked, gabled roofs create the distinct mid-century modern shape. The structural wood beams extend out to the exterior, blurring the lines between inside and out. Large concrete steps with built-in planter boxes lead to the covered entryway.
Inside, an open-concept floor plan melds the living room with the dining room and kitchen. A clear sightline to any main room of the house is available no matter where you’re standing, and the impressive, vaulted ceiling makes the home feel exceptionally spacious. Large, trifold doors allow for the entire back of the home to open onto the back patio.




The kitchen is positioned in the back of the home, with direct view and access to the backyard. A large, sliding window allows for the kitchen countertop to extend effortlessly to the outdoor bar top, creating an enviable outdoor entertaining feature. Gold and blue cement tiles for the backsplash and eclectic touches, such as the cabinet pulls and pendant lights, set the tone for the whole house. Throughout the home, vibrant cement tiles are paired with more modern features like shaker cabinets and quartzite countertops. The large kitchen island has two built-in swivel stools, which were also used at outdoor counter.
Travel upwards along the modern staircase to reach the primary suite. A simple, but tall, primary bedroom allows the homeowners to wake with the rising sun above Lake Washington. The second floor also features a walk-in closet and a spacious primary bathroom. The homeowners wanted a large bathroom that would transport them a world away and give them a spa experience at home. Two vanities, a water closet and a wet room steam shower are welcoming and luxurious.
With plenty of natural light coming in from the secluded backyard, ogee-shaped tiles with subtle color variation offer a striking shower backdrop. Encaustic cement tiles bring together gold and blue for an uplifting look underfoot. Plants thrive in the steam shower and create a fresh feeling of being outside. The gold clawfoot soaking tub is juxtaposed with a modern, chrome shower fixtures for a mixed metal approach. Recessed medicine cabinets and walnut vanities offer modern amenities and plenty of storage space. Even the lighting is a blending of two worlds, with modern sconces flanking the mirrors and a traditional Moroccan light hanging in the water closet.
The main floor guest bathroom is just as exciting with a black and blue color combination. Downstairs, a multipurpose basement also plays with pattern. The fully remodeled basement has a separate guest access, kitchenette, living room, bathroom, and laundry. The backside of the basement houses a home Yoga and Ayurveda studio, with another separate entrance.
With a larger footprint, full basement unit and huge backyard, this family home is modern with a Mediterranean twist. Abundant with natural light and worldly décor, it’s a playful remodel of a classic midcentury modern property.
BEFORE & AFTER























