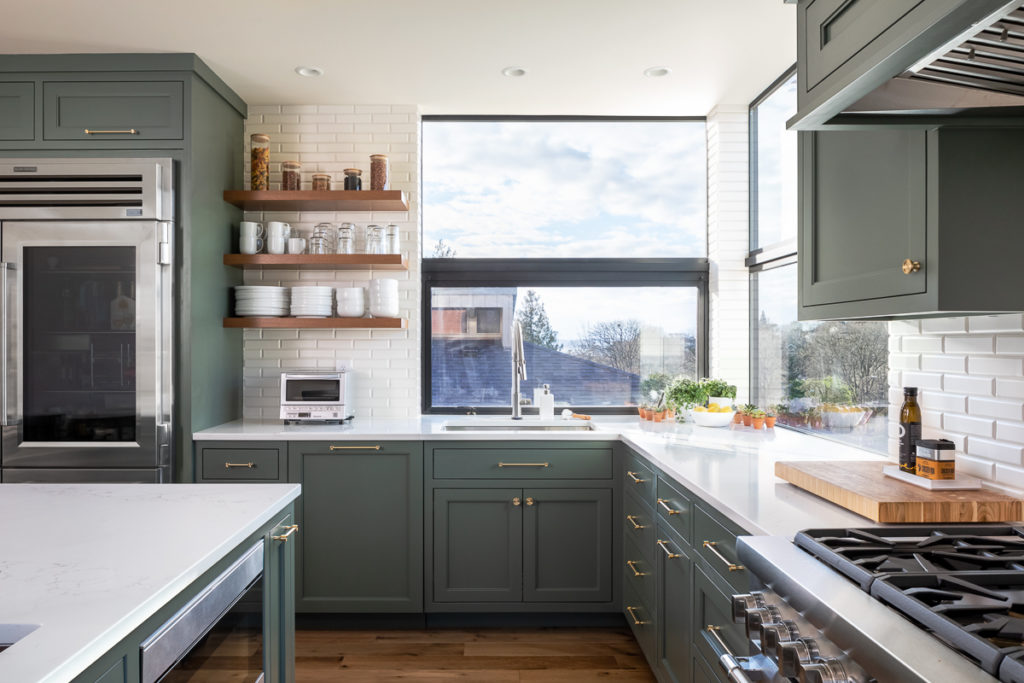The goal of this contemporary home remodel was to modernize the main floor, while infusing it with more of the homeowner’s eclectic design style. With its abundance of natural light and sleek lines, the bones of the home were great. It all came down to color, the fine details and the homeowner’s diverse collection of art and décor. We modified the kitchen to become an open-concept, added mixed metal details throughout the main floor and created a formal study. We also updated the built-in home office upstairs and some of the exterior of the home. The home is now a true reflection of the cultured and modern man who lives there.
The most important space in this main floor remodel was the kitchen. Though it was a generous space, it somehow felt crammed. By removing the L-shaped peninsula with cabinets, we were able to create an open-concept kitchen that flowed naturally into the neighboring dining room. At the client’s request, the kitchen was to mimic the well-known design of Emily Henderson’s Portland Kitchen—down to the Sherwin-Williams Pewter Green cabinets. It’s extremely helpful for us to see photos of spaces our clients like to help us narrow down our recommendations. Since our client absolutely loved the details of the Portland Kitchen, we used the same cabinet style, brass pulls, island columns and beveled subway tile. Pental Statuario quartz countertops, open shelving, corner windows and an undermount sink distinguish the space from it’s muse. We love the the way the green cabinet color changes throughout the day and in different lighting, sometimes appearing a vibrant green and other times a muted teal.




The open concept kitchen now has plenty of space to fit a full dining table. The hallway leading toward the living room was outfitted with LED mesh screens to add interest and mood lighting, set amongst white shiplap. Doorways between rooms were outfitted with black metal trim, accentuating the unique layout and lines of the main floor. The room dividing shelving unit remained in place, but took on a new look with a coat of dark paint. In the living room, we resurfaced the fireplace with more shiplap and installed overhead lighting to illuminate the homeowner’s artwork.
Adjacent to the living room is the colorful and light-filled study. A once bare room is now a functional and impressive space of its own. The library features onyx built-in cabinets, brass hardware and an eye-catching sputnik pendant light. The home office upstairs mirrors the downstairs, with the same onyx-stained oak built-ins. We also added sleek black paneling to the ceiling to modernize the upstairs a bit more.
Every aspect of this remodel transformed the already contemporary home into a more recent version of itself. The black and white palette lets the cosmopolitan art and colorful collections do the talking.
Photos: Cindy Apple Photography | Talitha Bullock
BEFORE & AFTER




























