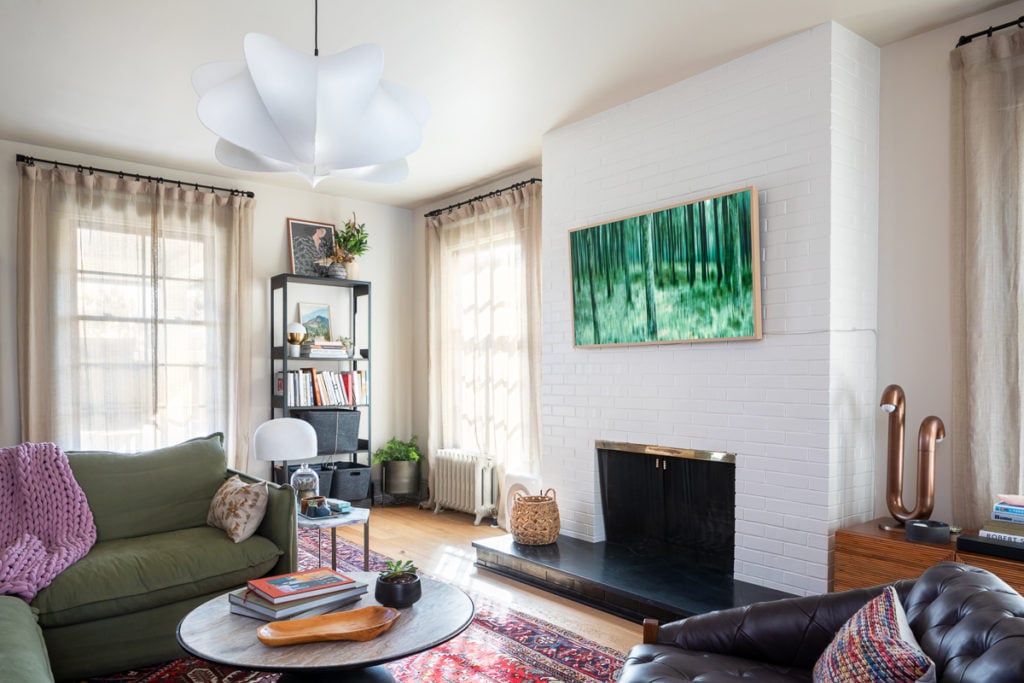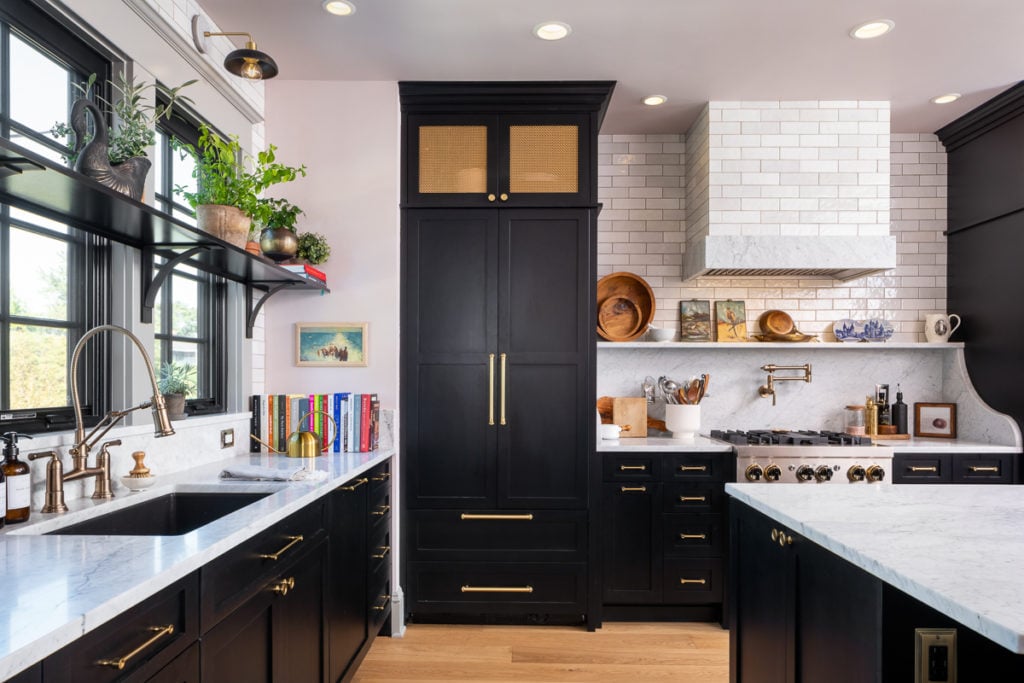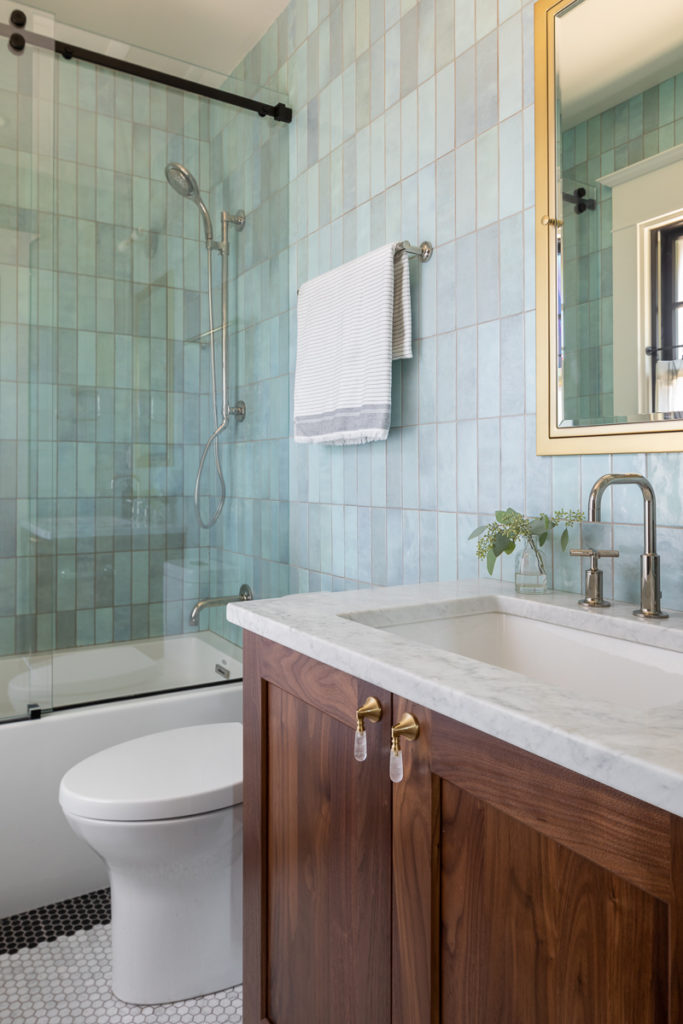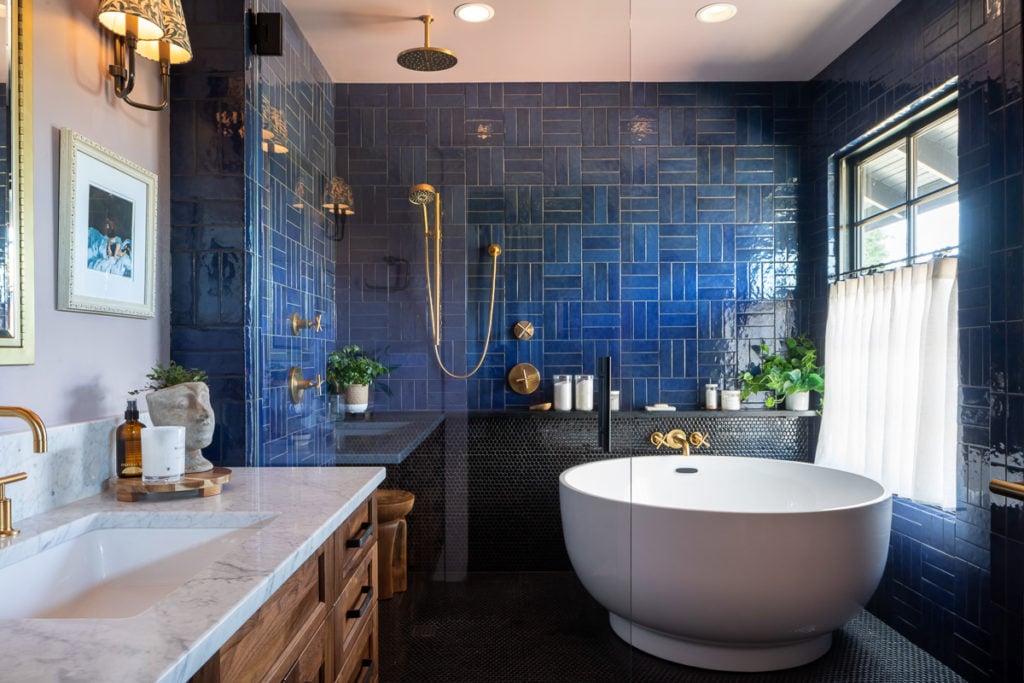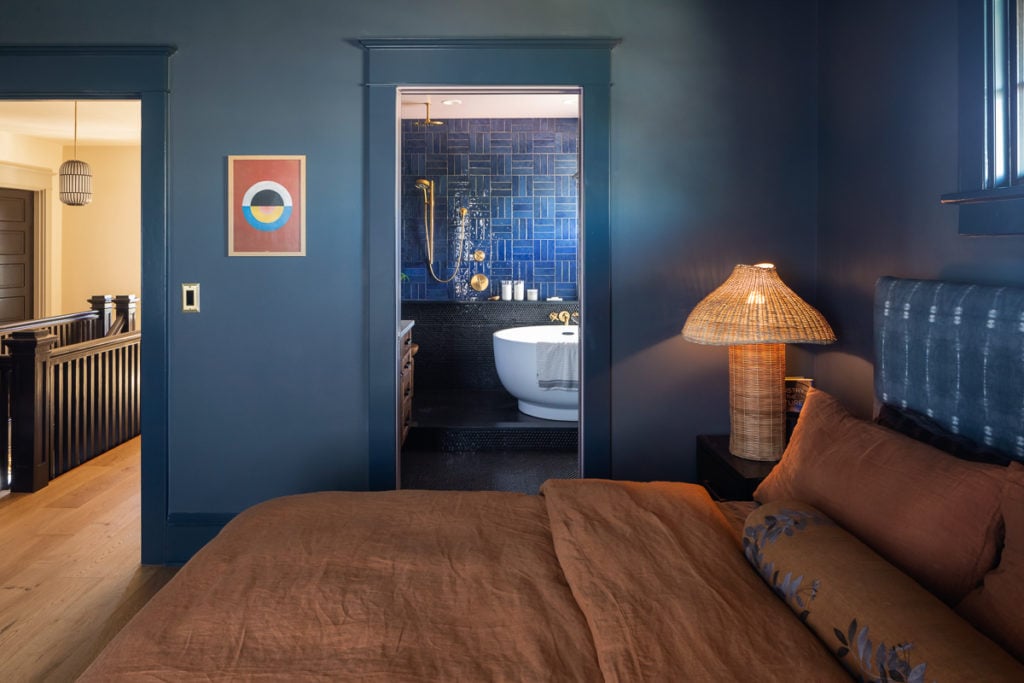We were honored to remodel this very special and historic Portage Bay home, which was built in 1906. The new design features moody colors, bold wallpaper, statement lighting and luxury finishes.
It’s a family home that’s been passed down to the next generation—one of the current homeowners grew up in the house—so the remodeling journey would be a very personal one. The homeowners were excited to add modern conveniences, while respecting its century old history and design. Our goal was to create a design-forward home that accentuated the existing architecture and infused vintage-style charm.
We remodeled the entire main and second floors, including the addition of a primary bathroom upstairs. We also repainted and polished up the exterior. Across various rooms you’ll notice common design threads like marble (countertops, tile, fireplace hearth), walnut (desks, vanities, furniture), brass (faucets, lighting, showerheads, cabinet hardware, wallpaper), and crystal (pendant lights, vanity pulls). No matter which room you are in, you’ll find something that relates to the one you just came from, creating a cohesive home design.


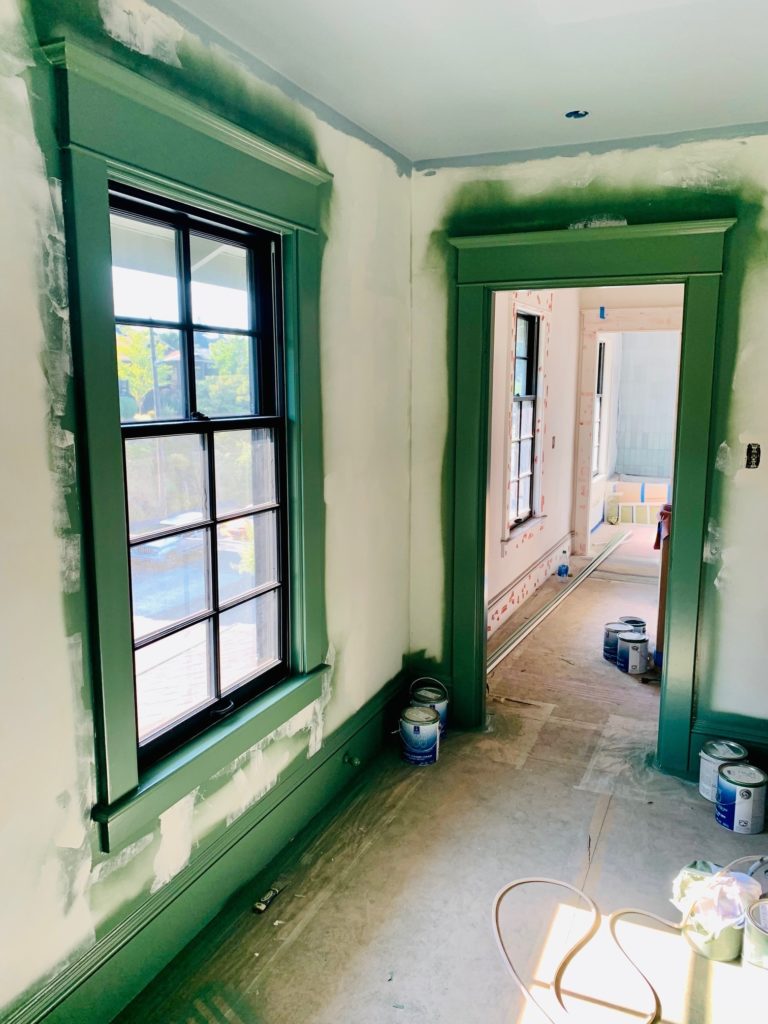

Nods to historical design were peppered throughout the house including: built-ins, antique brass fixtures, leather banquet seating, marble and vintage-inspired lighting. Small, compartmentalized spaces were reimagined into useful ones. Examples include a home office at the front of the house, a secondary office nook, and a new pantry between the front door and kitchen.
We added windows to the front of the house, which increased curb appeal as well as natural light in the kitchen. We also carefully reused the existing radiators after painting them, and upgraded the knob and tube electrical with a new electrical panel. Contrasting colors bring more attention to the traditional moldings throughout the home. New hardwoods throughout bring uniformity. The ultra-matte finish has a softness underfoot, so it feels and looks almost like original flooring!
The kitchen features cabinet-front appliances, window shelving, a curved marble sidesplash and mesh wire cabinets that all elevate the design. A leather banquette sits upon a raised platform, which makes it feel like you’re having breakfast at a cozy café. The dining room has a speakeasy-style bar with beverage center and luxe crystal lighting. It’s perfect for entertaining.
Upstairs, we transformed closet space into a large en suite bathroom that really wows with it’s bold black and blues. This is the first time ever we installed a completely freestanding and moveable tub—you can position it anywhere! In both bathrooms, classic tiles were used in modern ways, but the color variations and imperfect texture of the tiles evoke a vintage look.
This historic home remodel, inside and out, carefully balances the past with the present to create a truly unique and eye-catching design.
Photos: Cindy Apple Photography
BEFORE & AFTER







