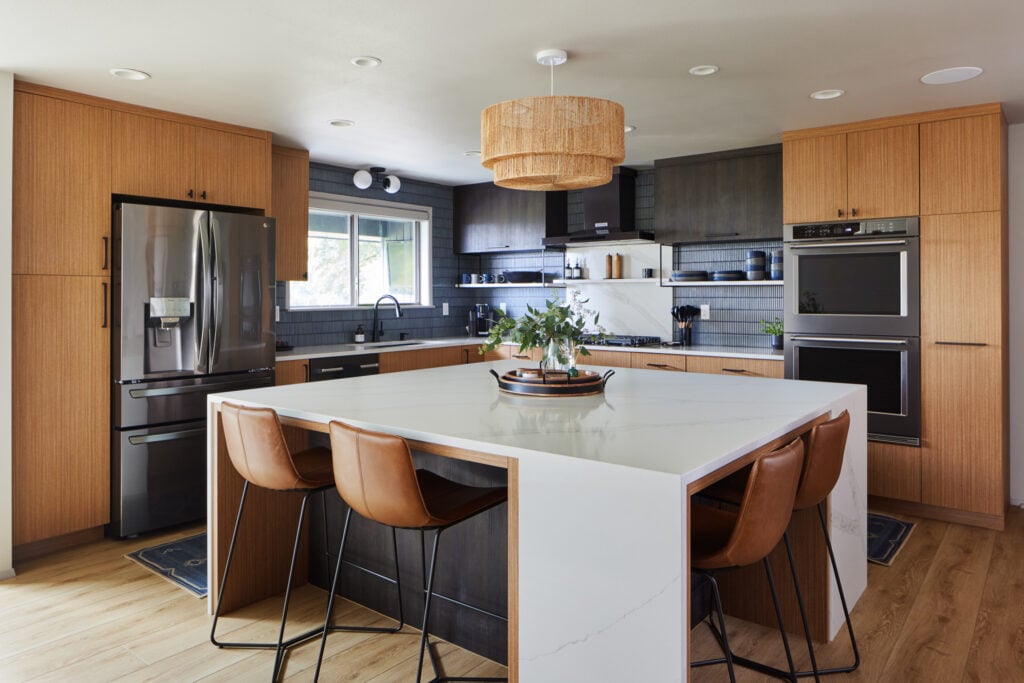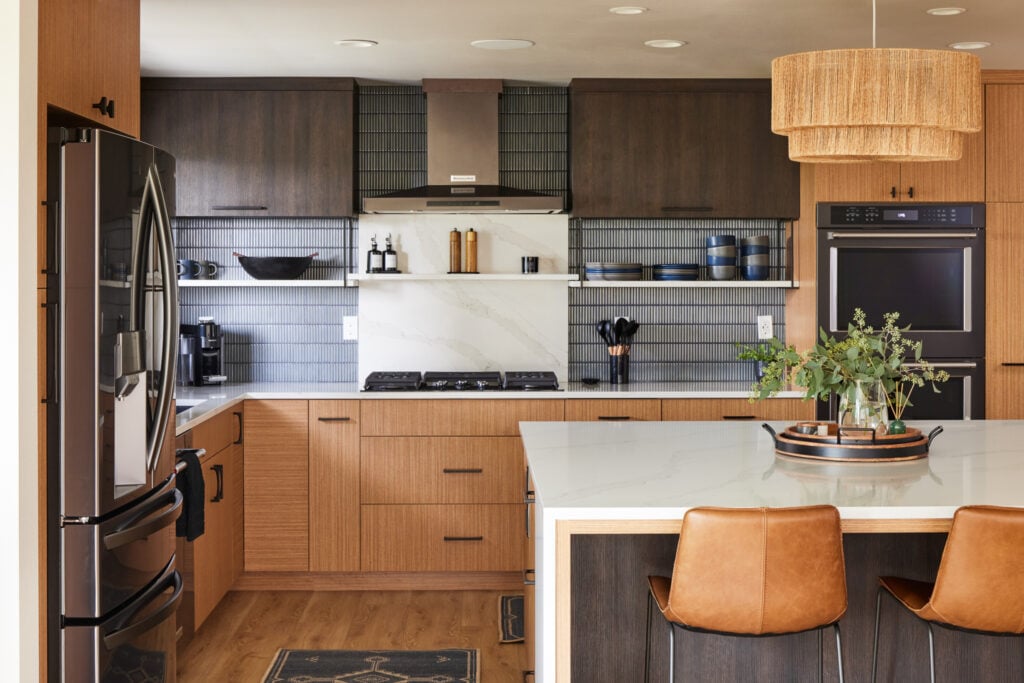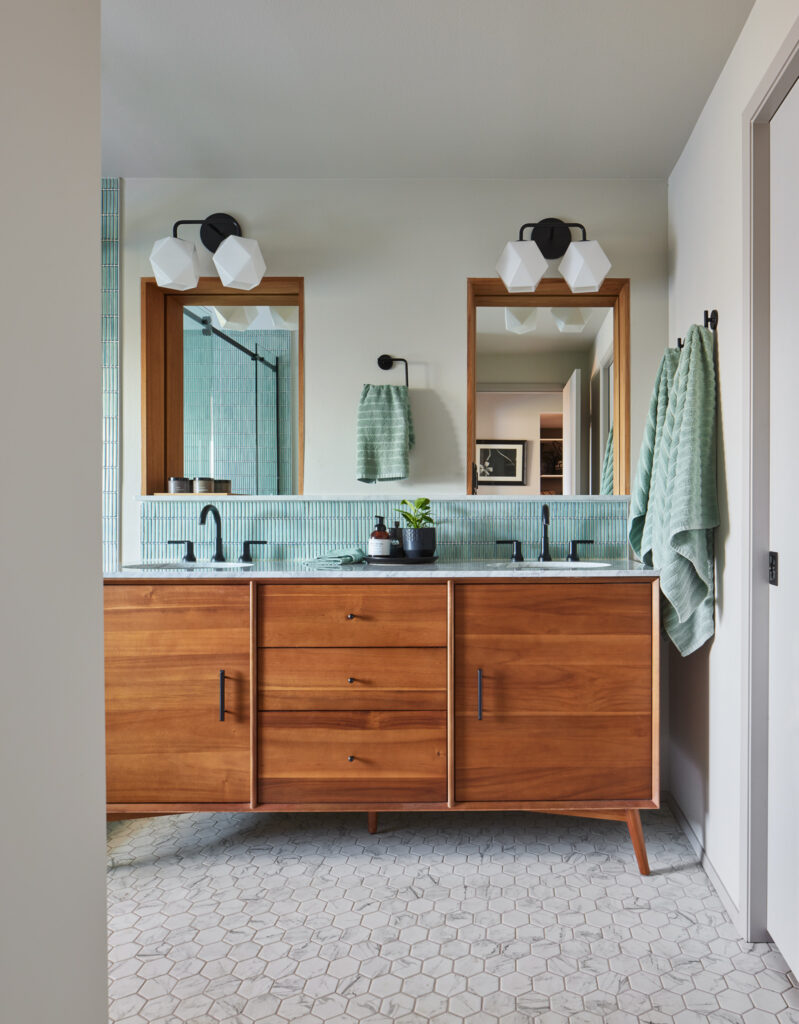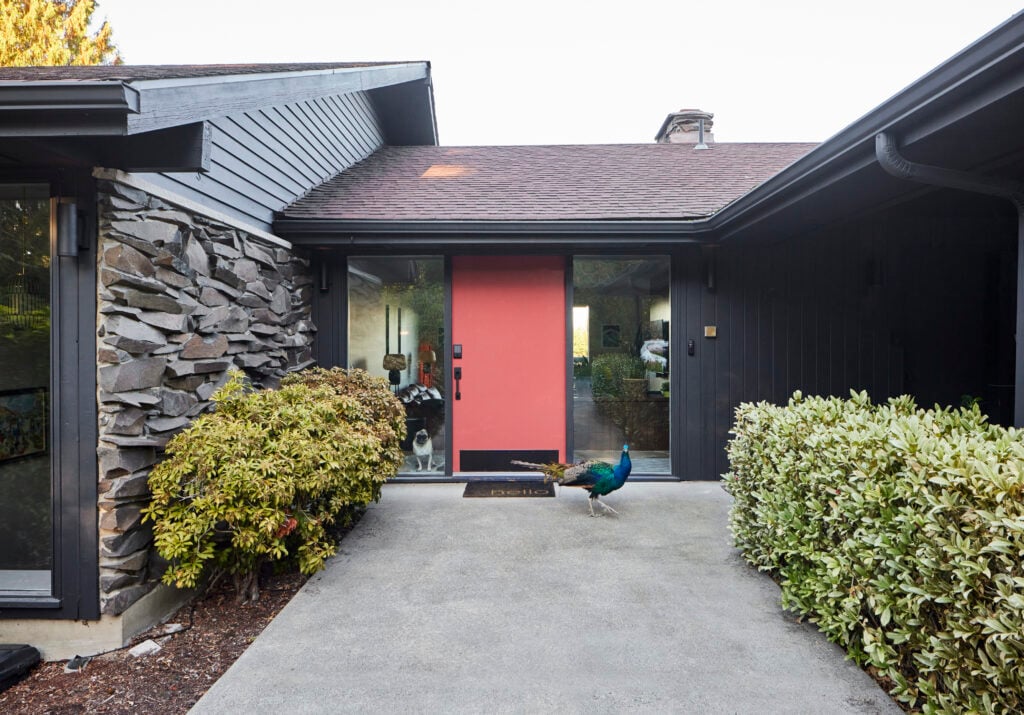Remodeling this beautiful property, located just south of Seattle, was an opportunity to update a classic midcentury home for a modern lifestyle. Drawing from the existing home, and the woodsy area, we created a design heavily influenced by both Pacific Northwest and midcentury style. The entire multi-generational home was remodeled, including a mother-in-law unit in the basement. For the main living areas, we focused on creating a more natural flow and increasing visibility from room to room so the family could entertain on holidays and for sports nights.
The exterior was refreshed, swapping brown paint for black paint and modernizing the outdoor light fixtures. A vibrant coral door is a nod to midcentury aesthetic and a fun contrast on the dark exterior. To our surprise, the local wild peacock playfully named Percy and the family dog Toby had a run-in just as we were taking photos!
At the entry to the home, you can choose to walk down into the traditional midcentury sunken living room or hang a right to access the kitchen. Regardless, you’ll have a sightline to the other spaces on the main level. Creating an open-concept kitchen and living room was a top priority. To accomplish this, we relocated the steps from the dining room to a more natural location on the other side of the fireplace. We built a dual-sided bar in place of the original steps for making drinks from either room, and hung TVs on either side of the fireplace. There would be no missing a critical final inning or quarter in this house! The wood tongue and groove wall treatment was preserved as an accent.




The LVT flooring and kitchen cabinet color choices were inspired by the natural stone hues in the foyer. Paired with black accents and a bright white quartz countertop, the slab-front kitchen cabinet doors have a modern appeal. Dropped shelves flank the range to lighten the space and show off the ocean blue “kitkat” tile. The star of the kitchen though is certainly the oversized island with a 3-legged waterfall countertop. It’s size and layout were carefully crafted to ensure a winning combination of storage space, entertaining area, and corner seating for social interaction during casual meals.
One of our favorite vintage details in this midcentury home is the built-in wall toaster! The Jetsons-style pull out toaster, once positioned near the sliding doors, was relocated to the column adjacent to the fireplace. It was just too cool not to keep, and a great reminder of how far the home has come while paying respect to its original design.
The primary bathroom is also a showstopping midcentury look. We reconfigured a funky layout and made space for a larger shower. It was also important when remodeling this space that we added natural light. By adding an inoperable window to the shower that looks into the bedroom, the homeowners now have a view of their beautiful backyard from an interior bathroom—genius! This saved substantial cost because no exterior work was necessary.
The primary bathroom echoes the wood and marble seen in other areas of the home. A minty green version of the kitchen kitkat tile was used in the bathroom for a more refreshing feel. Hexagon glass tile below is a marble look, but with a surprising softness underfoot. Glass tile is impervious and more easily recycled—a better option for the bathroom in many ways. Recessed mirrors were tucked into the wall to create a useful shelf to match the shower shelf. Other areas of the home were similarly remodeled to create a cohesive design. This midcentury home is now modernized and ready for the multiple generations that live there together. With a separate space downstairs for grandma and a big yard for their son, there’s room for everyone and plenty of smart spaces for the homeowners to entertain in. This remodel celebrates the home’s rich architectural history while adapting to a modern lifestyle.
BEFORE & AFTER































