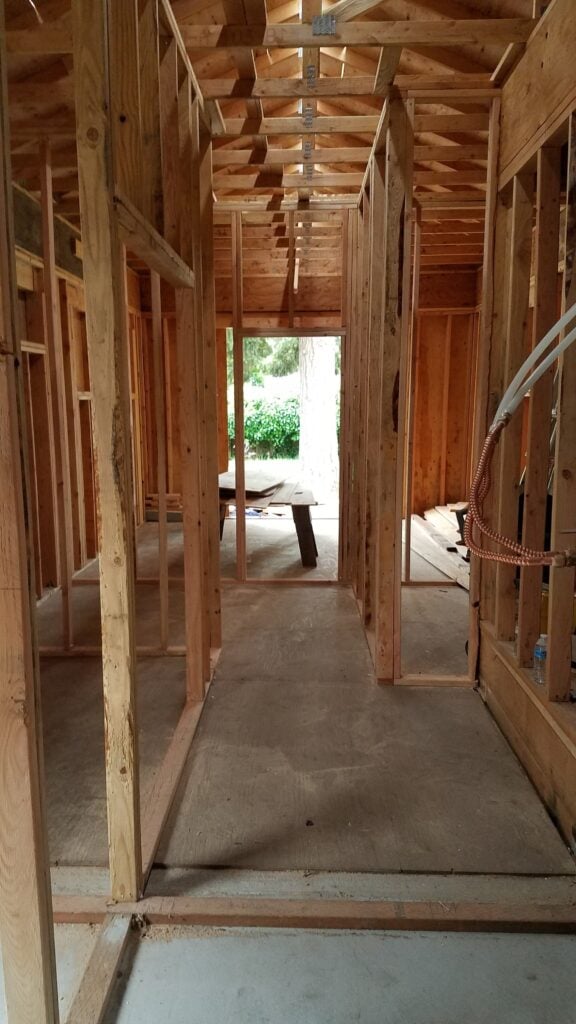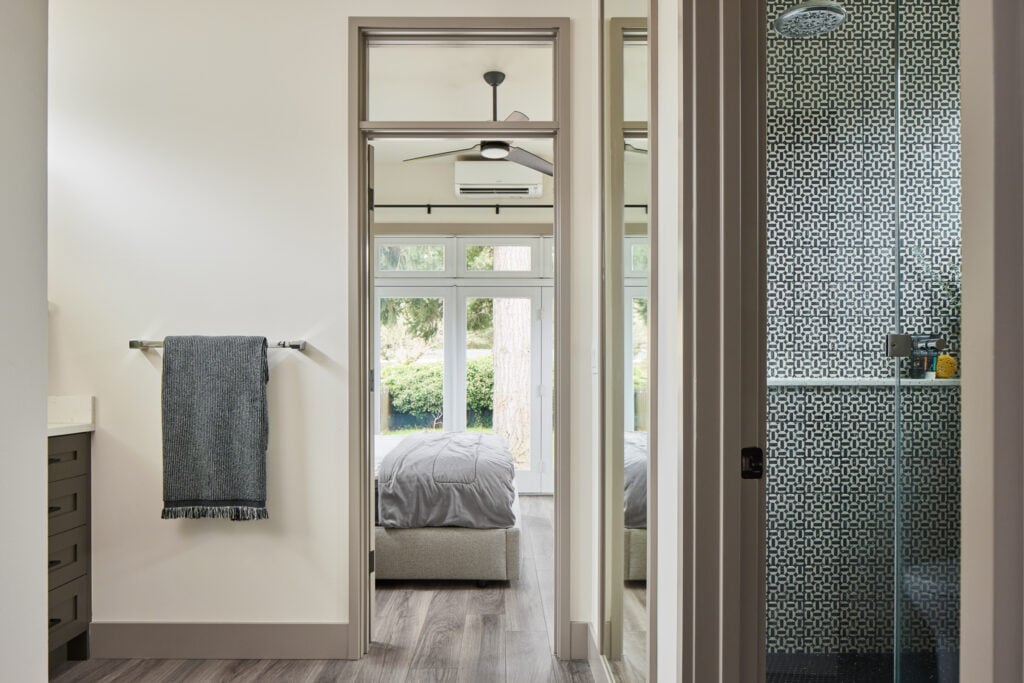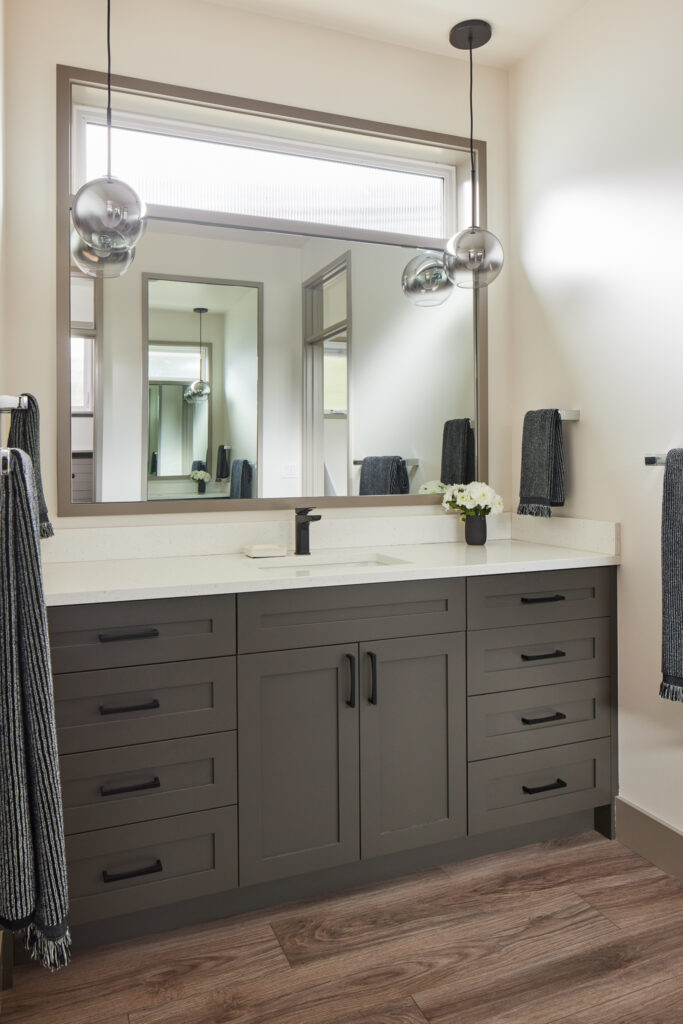A home addition can add functionality you didn’t even know you needed. That was the case for this 400 square foot primary suite addition and remodel. We added a secluded primary suite to the back of the home, while also finessing the laundry room and storage spaces throughout. The neutral color palette is peppered with patterned tile and high-end finishes for a modern luxury look.
The homeowners knew they wanted more space for their growing family and originally thought about an addition for their kids. After some brainstorming with our designer, the project evolved into a primary suite. The new concept would still meet the family’s needs for more space, but use it for a beautiful, secluded suite. The remodel location would also allow us to open up the laundry room a bit, adding functionality to a highly-used space.
We started by removing a corner fireplace to square up the living room. Removing the rarely used fireplace also allowed us to design a large, step-down opening to the laundry area, giving the space more breathing room. Rearranging the washer and dryer, and installing storage cabinets, added functionality way beyond the original space. A glass pocket door to the laundry room and a glass exterior door allow for light to filter in through multiple rooms—a clever design trick. The new organization allows the family to use the laundry area as an effective entry area and drop-off zone.




Head down the hallway and notice both a walk-in closet to your left and additional built-ins to your right. Built-ins are featured throughout the home, creating a sense of cohesion between old and new spaces. We used shaker cabinets with modern black or leather pulls, and upper doors accented with black wire mesh. Built-ins are now located in the primary suite, laundry storage, a large storage hallway and a small built-in bar across from the kitchen.
As you walk past the primary suite closets you enter the bathroom. A smart layout separates the double vanity from the toilet and shower room. Chrome finishes and beautiful metallic ombre pendant lights add a bit of shine. The vanity alcove has both a large mirror and a full-length mirror across from it, perfect for getting ready and seeing all your angles. The water closet is full of wonderful features, such as: reeded window glass, above-toilet storage, a paneled wall, a fold-down shower bench and a full wall shower shelf. Each design decision made thoughtfully to ensure the best functionality and look.
The homeowners weren’t afraid of pattern. They chose a really fun black-and-white patterned tile for the shower, and a diamond pattern for the laundry room floor. Both choices bold, but melding perfectly with the neutral design.
The bedroom feels expansive with it’s large exterior doors and transom windows, all easily covered for a peaceful night of rest with tall contrasting curtains. On opposing sides of the addition there are more reeded windows, which allow for even more light to flood the room while protecting the homeowners’ privacy. A sleek black ceiling fan and modern reading lights adorn the space.
The exterior of the addition is made the siding of the rest of the home. A lovely set of stone stairs leads you to the backyard pathway, which connects the addition to the existing backyard office. This family loves their backyard and is looking forward to adding more landscaping and outdoor entertaining features so they can enjoy their backyard oasis all summer long.
This primary suite proves that neutral interior design doesn’t have to be boring. Add sophistication by bringing in pattern and texture, like we did with the tile and wire mesh. This suite is all about space, relaxation and little luxuries.
BEFORE & AFTER



























