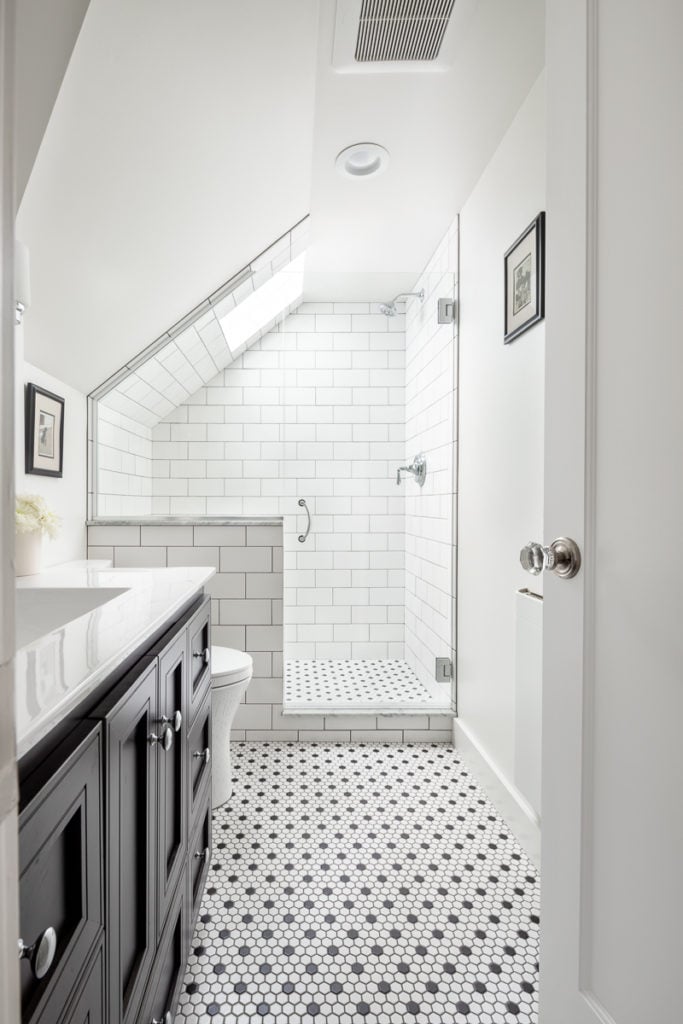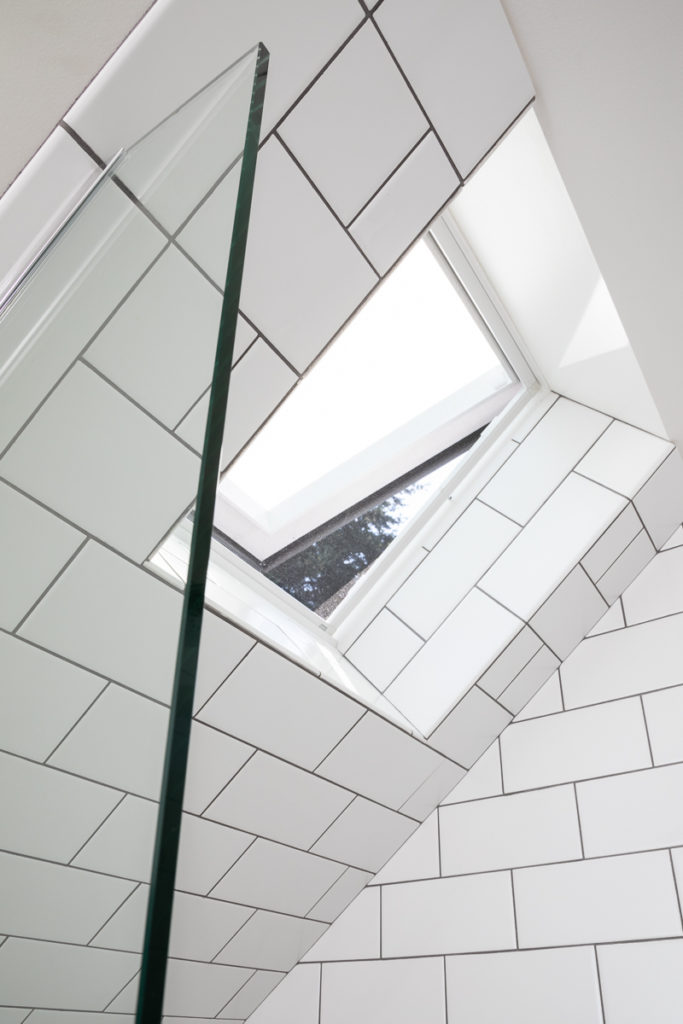Improving an upper floor bathroom always requires attention to detail and some problem-solving. This second floor bathroom was very small and lacked a shower. Along with adding a shower, the homeowners wished for additional storage space. Options were considered that would increase the size of the bathroom without compromising the adjacent spaces—a guest bedroom and family room space—upstairs. The resulting bathroom is a bright and useful space for the homeowners’ son and visiting guests, and an adjacent linen closet provides for extra towels and toiletries. It’s a transitional design that fits the home, while introducing modern amenities.
After looking at several options, a layout was chosen which would capture an existing unused closet and a bit of space from the family room. Locating the toilet and shower under the slope would allow the bathroom to be built within the existing roof and avoid the additional cost of building a dormer. Natural light was brought into the space with a solar-powered skylight that is capable of opening and closing for ventilation.




The spacious walk-in shower has a hinged glass door. The bathroom remodel also features a functional “Chocolate Cherry” stained vanity, fun tile and vintage details. A 1920’s French Deco feel was achieved with black and white floor and wall tile, a Carrara marble vanity top, a pivot mirror and cylindrical sconces. Modern amenities include in-floor heating and a wall-mounted heater to keep the bathroom cozy in the cooler months. “I love the monochromatic color scheme, the skylight and the fact that the floor tile flows into the shower tying the space together,” designer Kirsten Dumo says of the new space.
Photos: Cindy Apple Photography
BEFORE & AFTER














