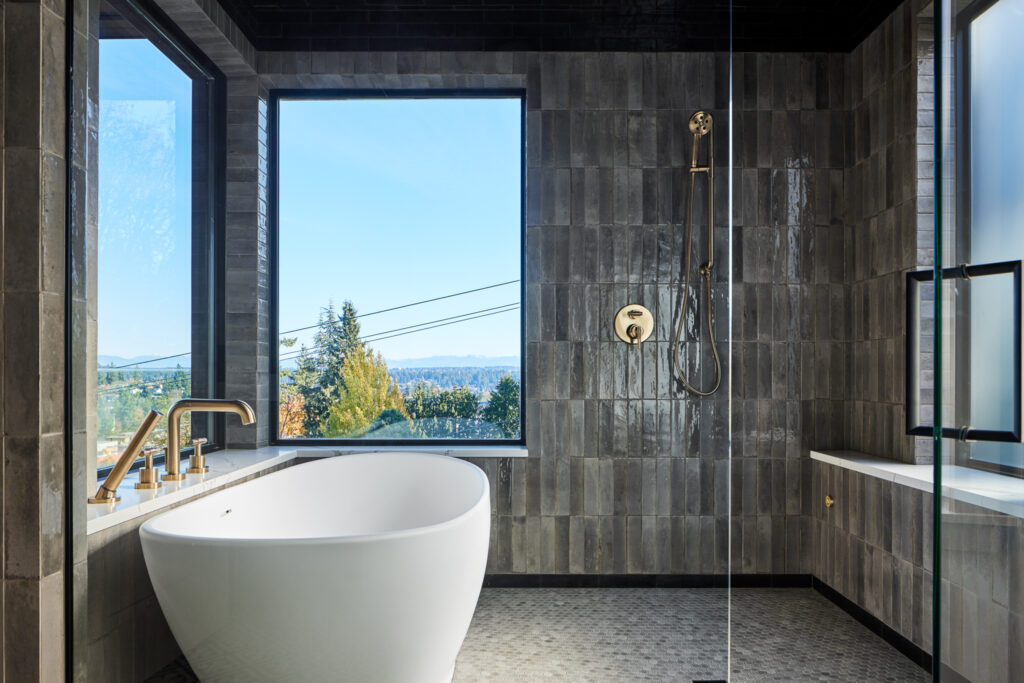This exquisite full house remodel merges a feature-heavy addition with a reimagined floor plan to create an expansive main home and a stunning accessory dwelling unit (ADU). Focused on functionality, this remodel added hundreds of square feet in new living space, a full-remodeled ADU, a new kitchen, an attached garage, two new bedrooms, and so much more. Just minutes from Seattle, this sustainable Mercer Island remodel is a dream home made real.
From a Guest Room to a Complete ADU
The lower level of this home underwent a dramatic transformation. What started as a nice guest room and bathroom is now a fully functional ADU with its own separate entrance and a sleek new kitchen. A neutral-toned bathroom with laundry facilities greatly improves the comfort and functionality of this space. A spacious family room that opens up to a private deck adds a place to gather, and a connection to the outdoors.
The main home is now fully separated from the ADU, with four total bedrooms between the two levels. The upper level is completely redefined with an addition of over 500 square feet, including a luxury primary suite with a steam room and private balcony. Around the corner, a large family room creates a central hub for entertainment and relaxation. The existing kitchen has been completely remodeled, seamlessly integrating with the new layout using wrap-around countertops and a cohesive design. The perfect kitchen-triangle layout helps make this kitchen a joy to use, while high-end finishes and top-of-the-line appliances ensure its quality and longevity.
While reworking most of the systems and finishes in this home, we were happy that the homeowners were as passionate about sustainability as we are. In the end, this home included tons of sustainability features, including a 13kW solar system, efficient heat recovery airflow systems, eco-friendly insulation and finishes, high efficiency appliances, and tons of recycled building materials.




The Expansive Primary Suite of your Dreams
The brand-new primary suite is a picture of luxury. This expansive retreat features a huge bathroom complete with a curbless wet-room style shower that doubles as a steam room. The rain showerhead and soaking tub complete the feeling of living in your own private spa. Not to mention the huge views from picture windows that give this bathroom an unrivaled atmosphere. A custom-made double-basin sink adds a unique luxury to an otherwise normal part of the bathroom. Beneath the vanity, custom made knurled-brass legs speak to the exceptional detail and care put into this bathroom remodel.
The primary bedroom itself has just as many luxury features. An oversized folding patio door opens up to the large private balcony with even more panoramic views of the southern Cascade Mountains. A massive walk-in closet ensures ample storage to make this exquisite primary suite the perfect place to call home.
A New Kitchen for the Chef of the House
The existing upstairs kitchen has been remodeled and revitalized, while the dining room received a touch of sophistication with the addition of built-in cabinets and a wrap-around countertop to unite the rooms. A sliding glass door in the dining room was expanded to allow for better views and easier access to a new wrap-around deck. The fully remodeled kitchen is the highlight of the main living area. An innovative sliding window tucks into the wall, opening a connection to the outdoors that’s more than seven feet wide. With beautiful new walnut cabinets, it’s no surprise that the homeowners opted for a custom fridge cover to match the pantry and the rest of the cabinetry.
BEFORE & AFTER




Sustainability is thoughtfully woven into the design of this home remodel. Along with eco-friendly insulation, exterior shades strategically placed on the outside of the home not only enhance the home’s aesthetics but also help regulate temperature, reducing energy consumption. Top-of-the-line hardware adds some tangible luxury, with Buster + Punch light switches and a variety of quality mixed-metal faucets, knobs, switches, and drawer pulls.
Remodeling in Mercer Island can be tricky, but Model Remodel was able to pull together everything needed to make this build go as smoothly as possible. This whole-house remodel is more than just an upgrade; it’s a complete reimagining of the home’s potential. The result is a stunning balance of modern luxury, functionality, and a touch of rustic charm, creating a space that perfectly reflects the homeowner’s personality and lifestyle.
































































