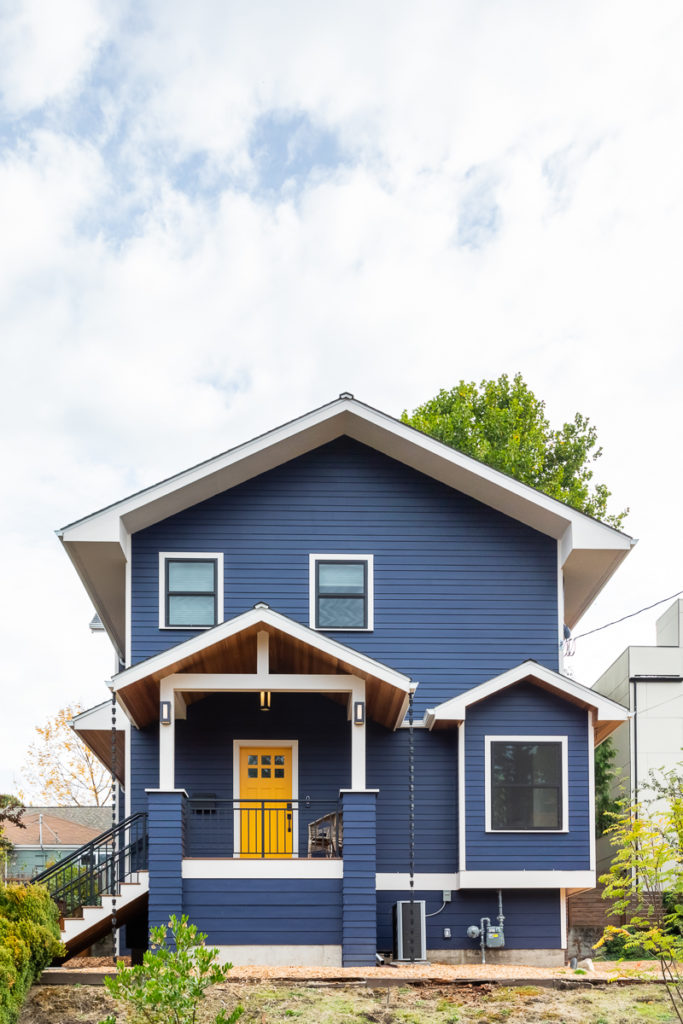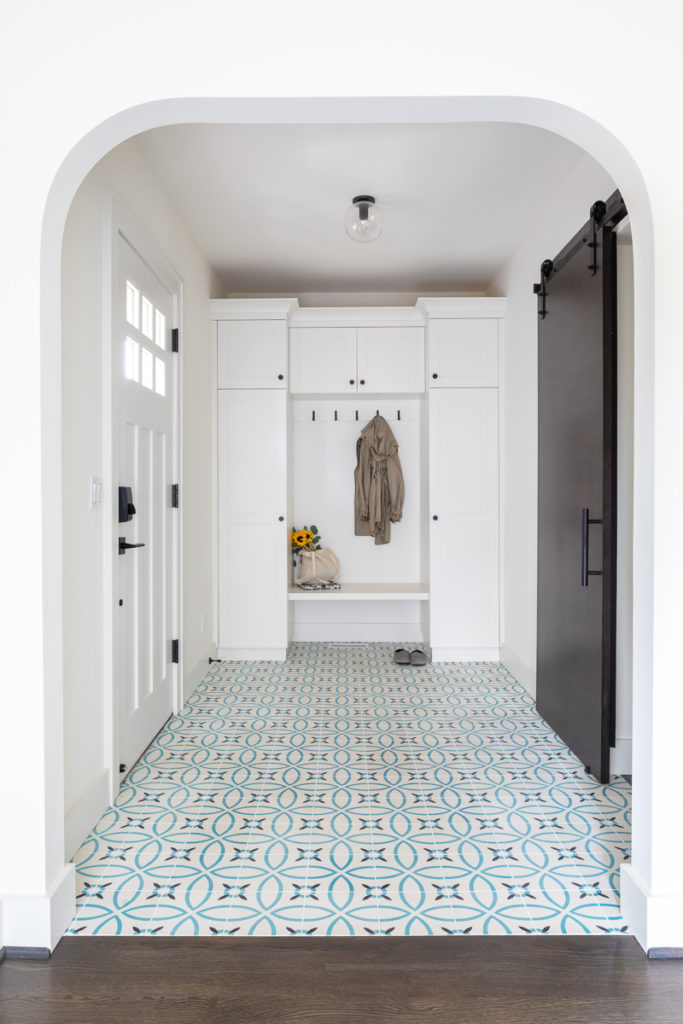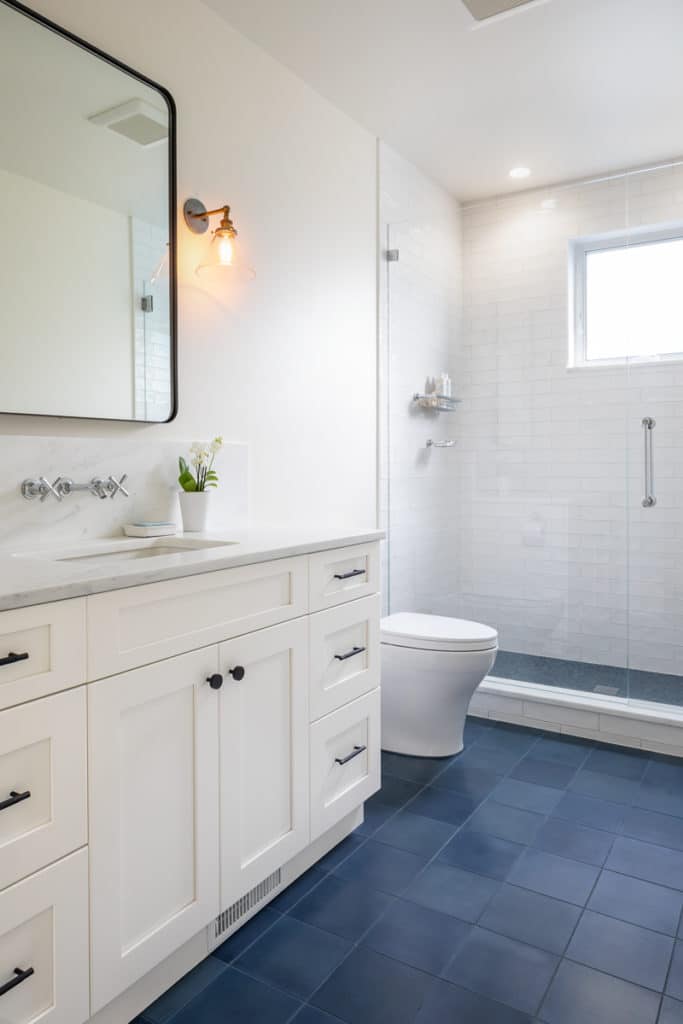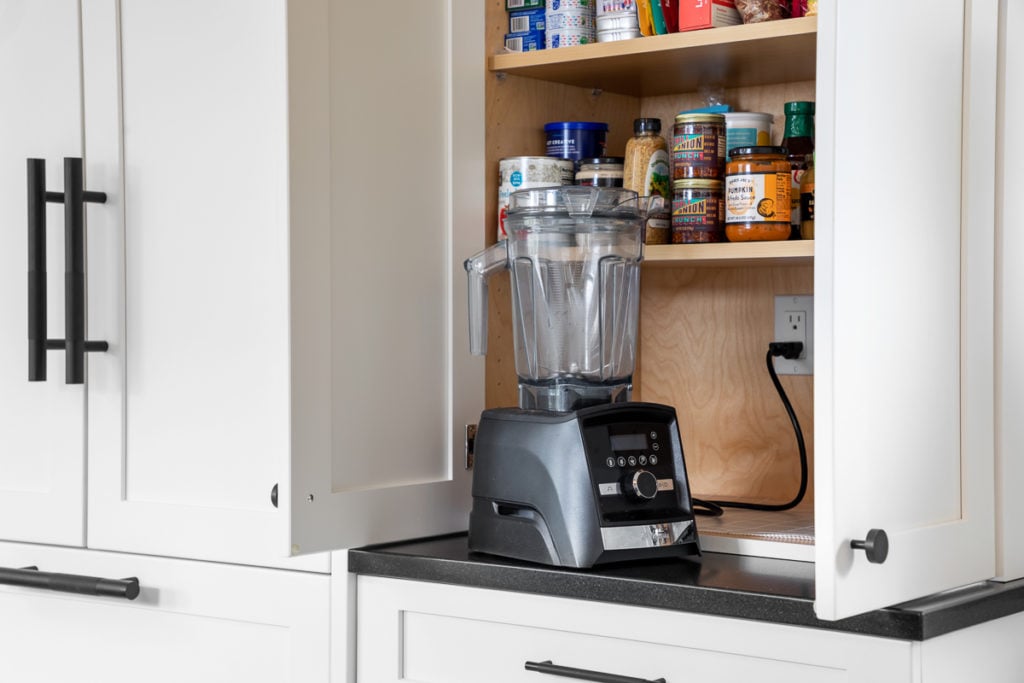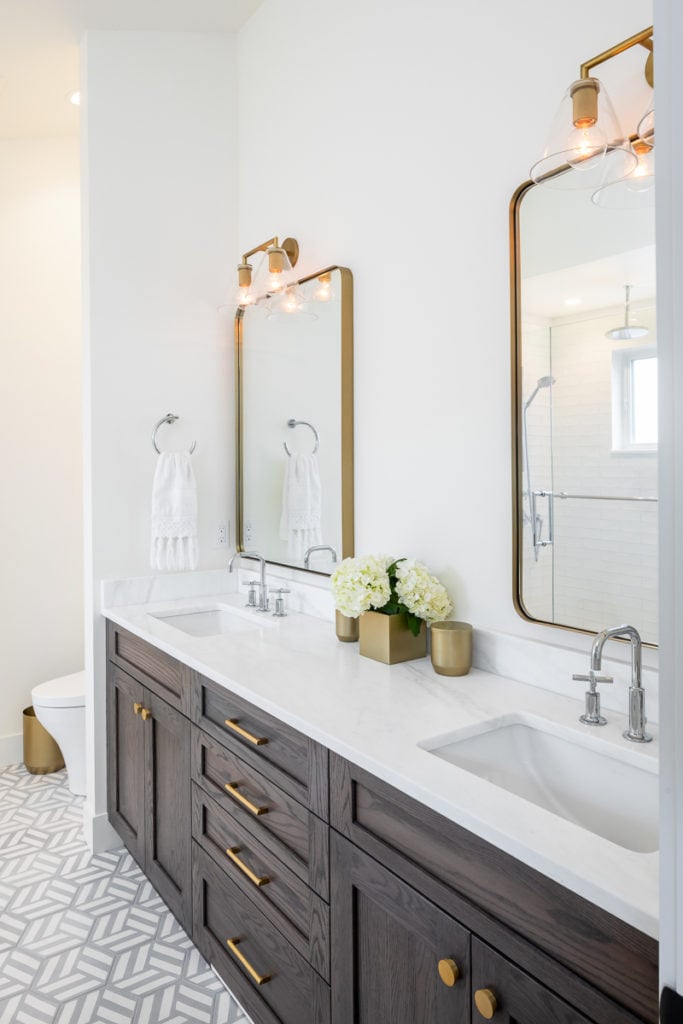Talk about a transformation! This old Wallingford house got a complete makeover, including a 2nd story addition. The project team included Jackson Main Architecture, Tammara Stroud Design and the Model Remodel team. Together we planned, designed and constructed a home that better suits the couple that lives there. Besides wanting a more modern home, the homeowners wanted bright, open spaces with fun accents that reflected their Brazilian culture. High ceilings, white walls, patterned tile and a new layout gives them just that.
To achieve modern comfort, this whole house remodel required taking the home down to the foundation and rebuilding it. The exterior is high contrast in a beautiful blue with black and white windows. Modern rain chains and wood soffits add architectural interest. The basement is a large, flexible space with polished concrete floors, while the main level of the home is made for entertaining.
A beautiful, but functionality-driven, entryway greets guests with a built-in storage bench and closets. Enter into the main living spaces that flow from one to the other: a living room, casual dining room and open-concept kitchen. In the living room, a large fireplace mantle and surround were fashioned from multiple pieces of stone. After being mitered and seamed together, they appear as one piece.




The kitchen features a striking cement tile that invites you in to stay. A cabinet-front refrigerator melts into the background, allowing the large island to draw your attention. Windows and a glass door bring in natural light that further brightens the white cabinets and backsplash. It’s a perfect blend of modern and transitional design.
Walk up the well-lit and naturally lighted stairs to reach three bedrooms. Family and friends are easily comfortable with their own guest suite. Both the main floor powder room and guest bathroom have a dark blue and white color palette. The main bathroom featured luxurious dark oak and brass accents, layered over a modern hexagon patterned tile.
The homeowners are excited to welcome family and friends into their new home. The sense of space created by this remodel is it’s greatest quality, along with absolutely stunning design details!
Photos: Cindy Apple Photography




