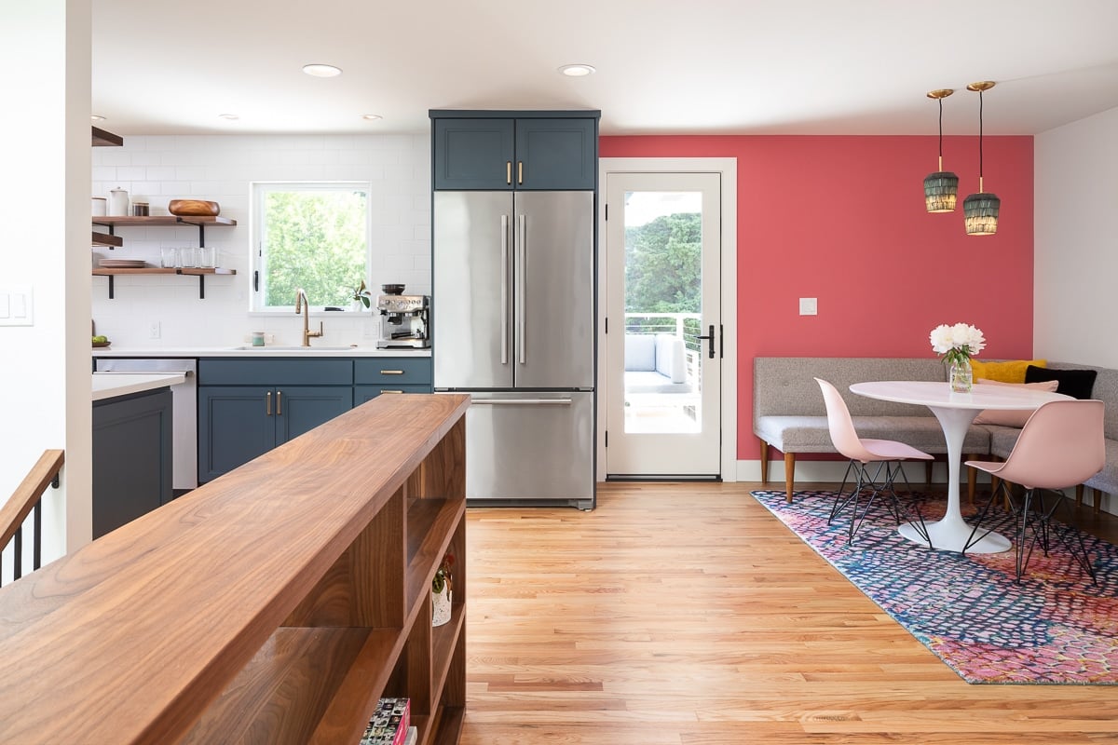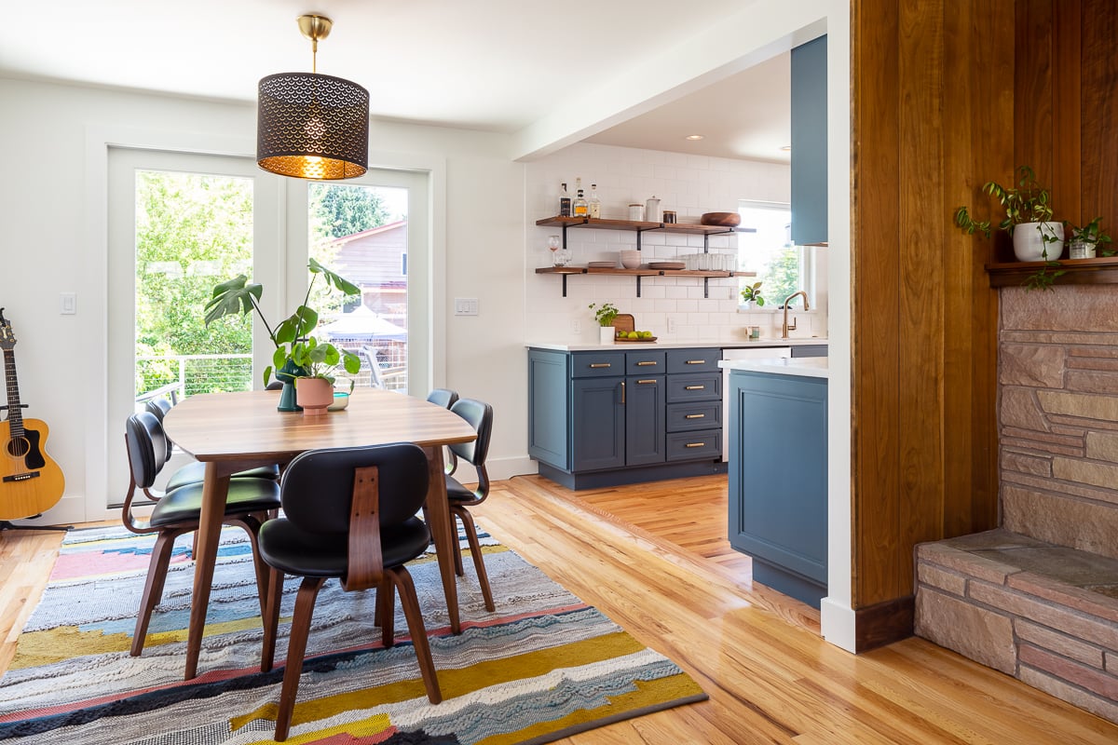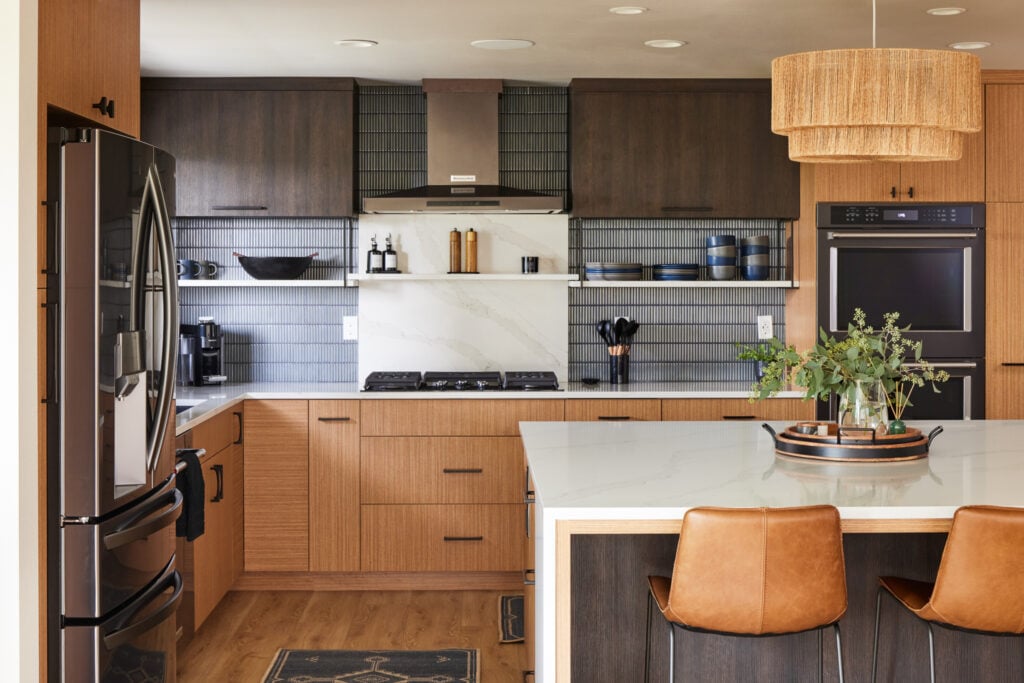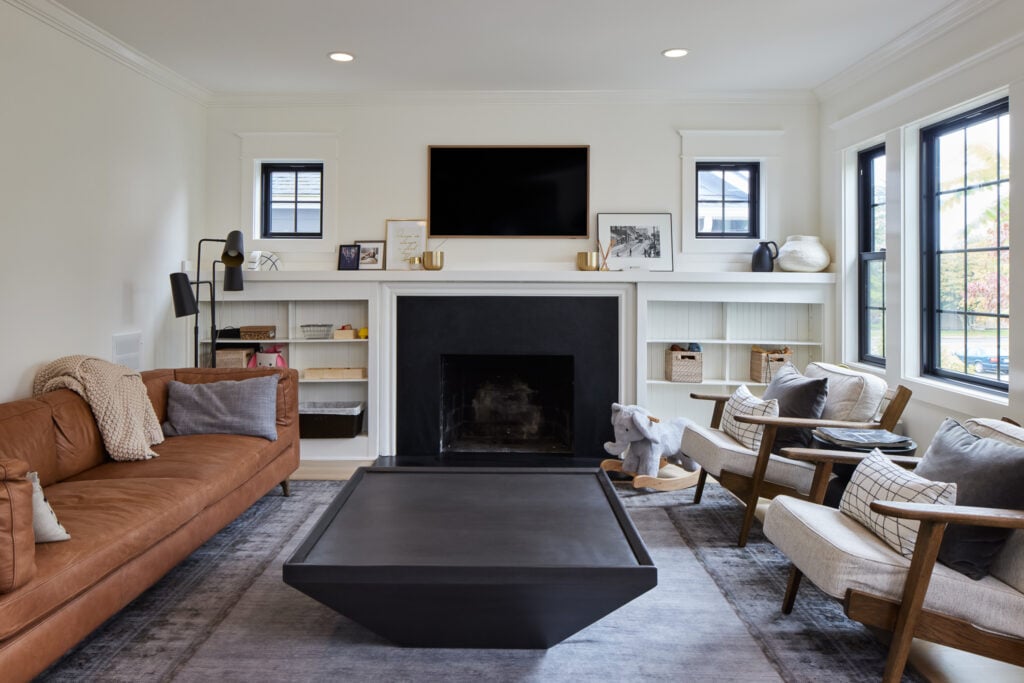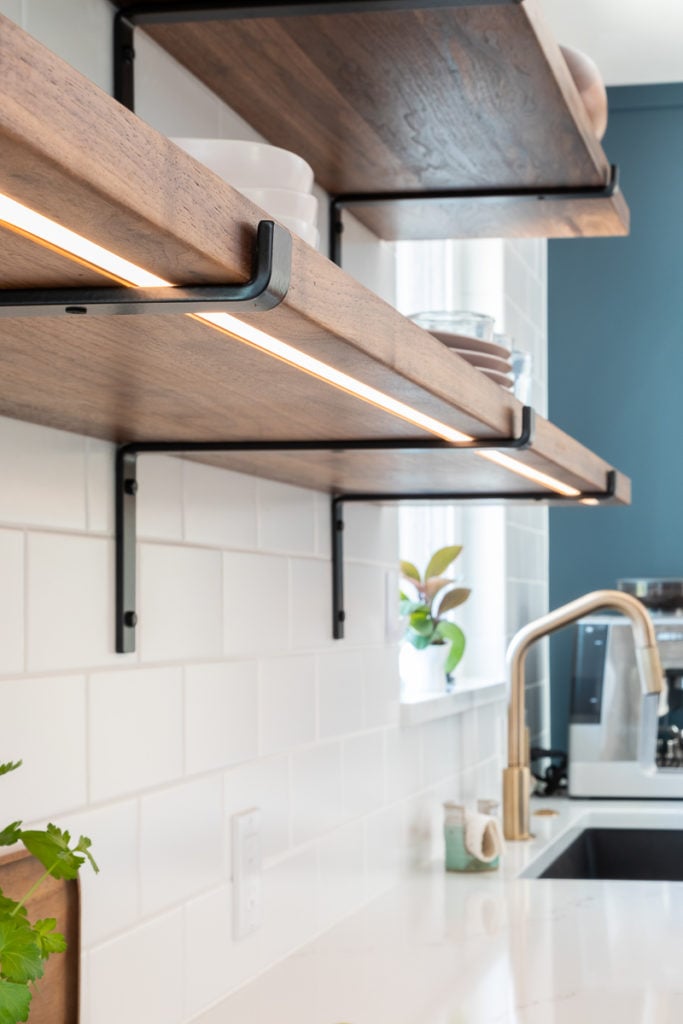Kitchen layout, finishes, and appliances are at the top of mind during a kitchen remodel, but what about kitchen seating? Once you’ve finished preparing your meal, you’ll need a place to sit down and enjoy it. Or maybe you just need a spot to read the news or enjoy a cup of coffee in the morning. Kitchen seating is a simple way to add casual, versatile seating to your home.
These kitchen seating ideas will give you all the inspiration you need for your next kitchen remodel. From breakfast nooks to kitchen island seating, there’s more options than you might think.
1. Banquette Seating
Do you prefer sitting in a booth when at your local diner? Then you should think about incorporating banquette seating into your kitchen.
Banquette seating is essentially an upholstered bench that can either be built-in or a moveable furniture piece. It may extend across one wall or wrap around a corner. If banquette seating is built-in, there is a great opportunity to add storage cabinets beneath the seats. Banquette seating is a great luxury option that can elevate your interior design and have a custom look.
2. Breakfast Nook
What might also be considered eat-in kitchen seating, a breakfast nook is a small alcove or corner connected to your kitchen that usually fits just a small table and a few chairs. This space is typically used for eating breakfast or other quick meals, instead of dirtying the formal dining room.
Being a smaller space, breakfast nooks are a great place to inject bold design elements. Consider incorporating a bright wall color or a fun patterned wallpaper at your breakfast nook. Built-in breakfast nooks, like banquette seating, can also add storage space.
3. Open Dining Area
With open-concept living on the rise formal dining rooms are becoming less common, but it’s all dependent on your personality and entertaining needs. An open dining area directly off your kitchen can be ideal for casual hosting. It allows the cook to stay connected with guests and promotes an overall feeling of togetherness.
Incorporating an open dining area into your kitchen remodel may require reconfiguring the cabinet layout or knocking down a wall. Both are common changes to make during a remodel that can make a big impact.

4. Built-In Bench Seating
If you have an underutilized area in your kitchen or want a more custom feel for your breakfast nook, built-in bench seating is a fun option. Bench seating in a kitchen is extremely versatile–you can pull up a table for eating, you can sit down with a good book, or you can enjoy your morning cup of coffee.
Built-in bench seating differs from banquette seating in that it doesn’t necessarily have an upholstered backrest, however, it does offer the same opportunity to build in storage underneath.
5. Island Seating
The most popular of all kitchen seating ideas, island seating is usually high on the priority list for homeowners during a kitchen remodel. Having stools at your kitchen island is ideal for entertaining and for maximizing the number of seats in your overall home.
Island seating can either be at counter-height or bar-height and, depending on the size of your kitchen, the number of seats can range from two to eight or more. The extended island pictured here gives room for three seats, without interfering with prep space.
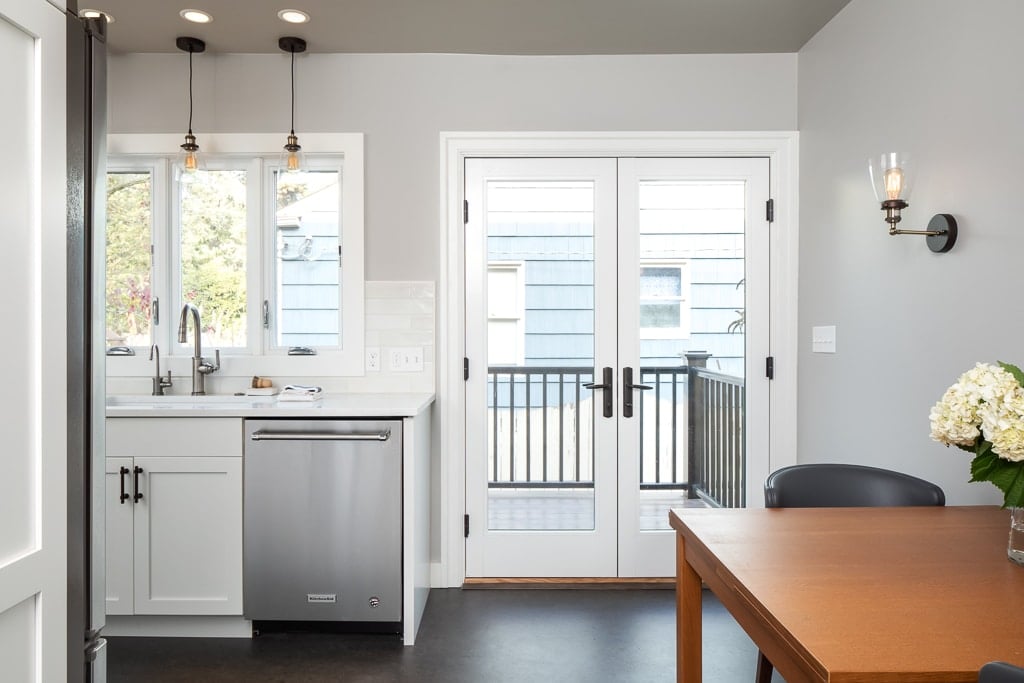
6. Bistro Seating
In small kitchens, designers have to be creative with layout and kitchen seating ideas in order to maximize the function of the space. Bistro seating, or a table for just two or three people, works well in a small kitchen.
You can choose to push a small square table up against a wall or use a small round table in a corner of the room. Bistro sets are available at table-height, counter-height, and even bar-height depending on the style of your space and personal preference.
7. Café Window Seating
Bring the feel of your local café to your kitchen remodel with café window seating. This type of kitchen seating is great for kitchens on the smaller side, where extra seating might not seem possible. Simply extend a narrower section of countertop along the wall beneath a window to add this café-inspired seating option.
For a uniform look, you can use the same type of countertops you have in the rest of your kitchen, but feel free to switch it up. This is a great place to incorporate a detailed piece of wood with a live edge, a butcherblock countertop or simply a different color of quartz.
Get Started on Your Seattle Kitchen Remodel
We’re happy to help you determine the best kitchen seating options for your home. Contact us today to learn about how our design-build process can guide you through all your kitchen design selections.



