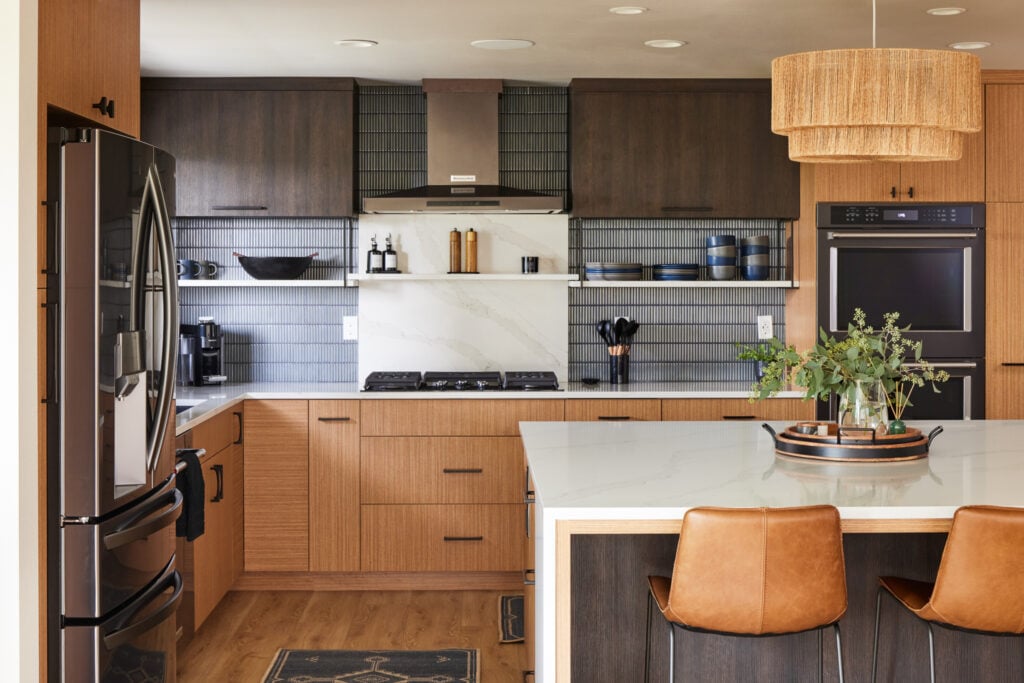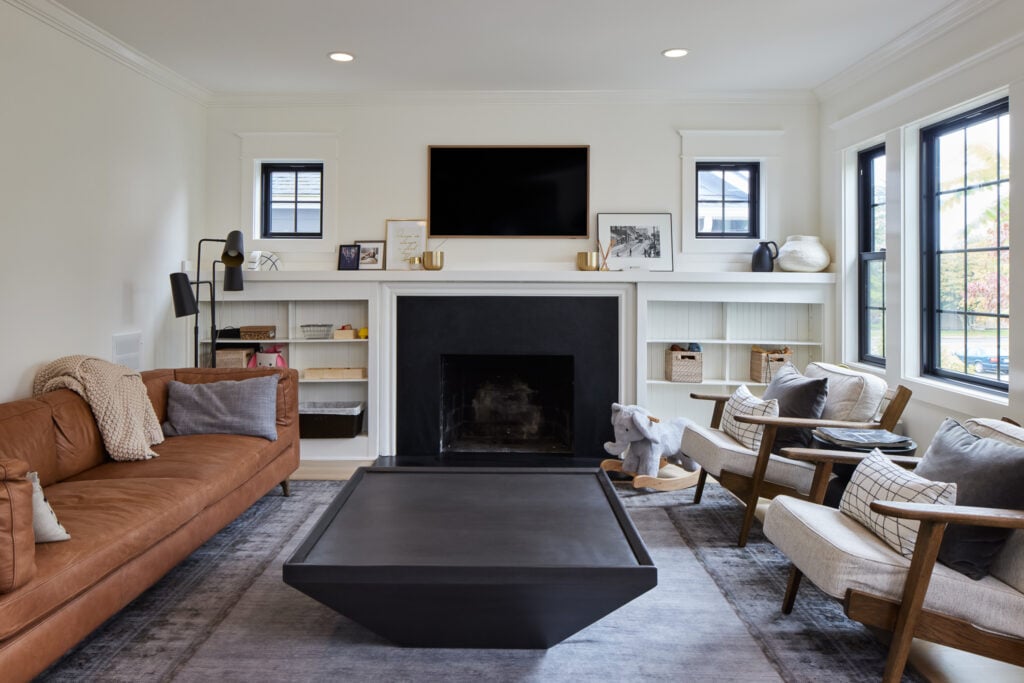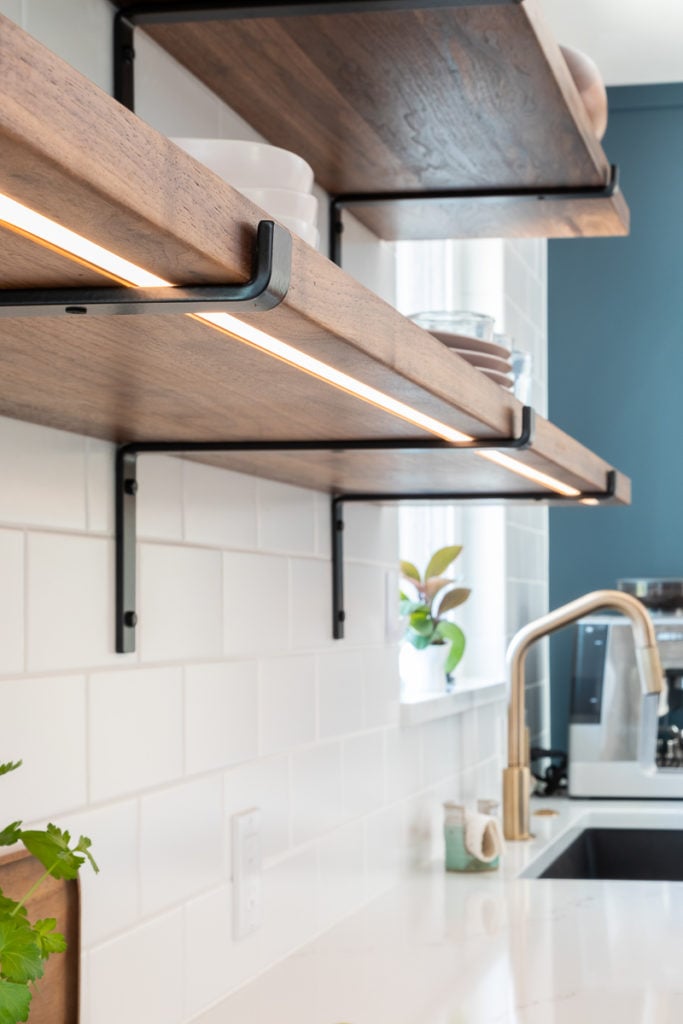If you need to get more out of your current house and floor plan rather than move to a new home, the answer could be upstairs in your attic. Moving your primary bedroom to the attic can give you the spacious suite of your dreams and all the privacy you’ve ever wanted. A beautiful and functional attic remodel requires proper planning and a team of professionals to get the job done right. Discover the ways you can unlock the hidden potential of your attic with a good layout, thoughtful design and extra storage.
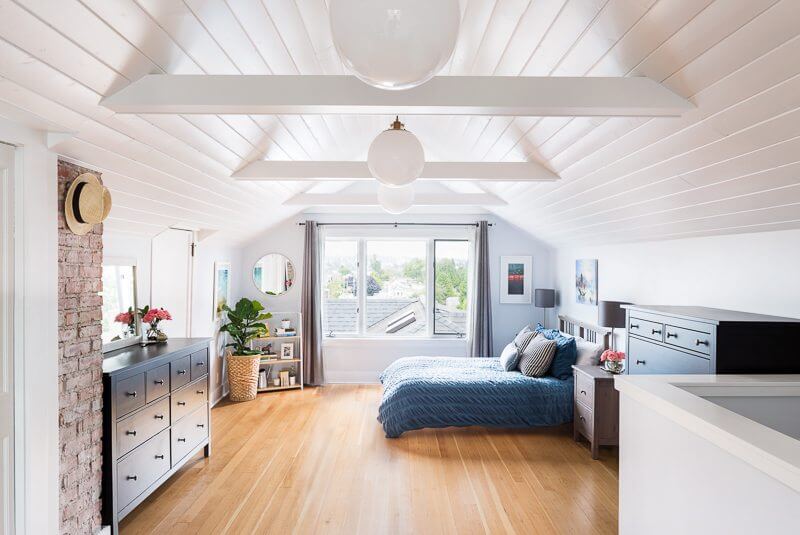
How to Convert an Attic
An attic can be much more than an overlooked storage room. The secret lies in the layout. Reworking a stairway, adding lighting, plumbing for a new bathroom, and creating closet space all require thoughtful layout planning. To properly convert an attic, we recommend getting a structural assessment done by a building professional, working with an experienced designer and finding a contractor will attic expertise. You may also consider these attic renovation ideas to create the bedroom suite you’ve always wanted while conquering the unique challenges an attic can pose.
Create a Functional Layout
Attics are notorious for sloped roof lines that make creating a bedroom floor plan a little tricky. While a standard primary bedroom suite strategically places the closet near the bathroom and maximizes the natural light in both areas, this may not be possible in an attic bedroom suite. Work with a professional floor plan designer to decide on a layout that offers the most functionality in the attic space. You’d be surprised by the solutions a professional might offer, like dormers or skylights to add headroom.
It’s also possible to add a bathroom to an attic. The easiest and most cost-effective way to do that is by placing the new bathroom directly above a bathroom on the level below. Smart positioning will make it easy to route new plumbing and electrical directly to the new bathroom.
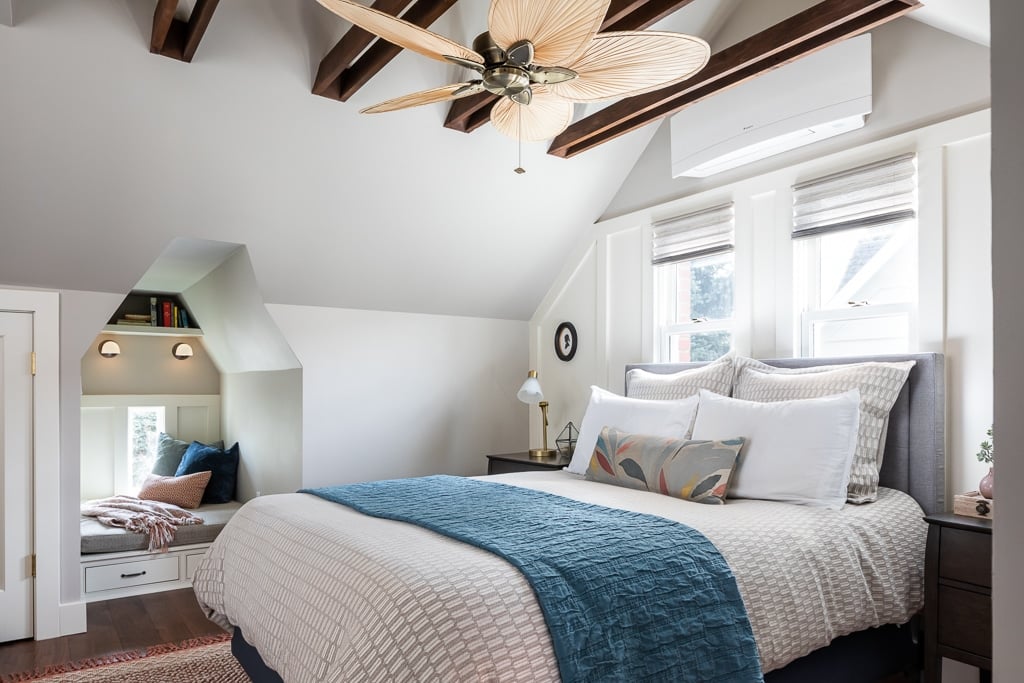
Incorporate Creative Storage
You can never have enough storage. Incorporating storage into attic bedroom conversions requires creativity, as the solutions are not always that obvious. A trained interior designer will include storage with built-in shelves in tight corners, underneath the bed, or in the eaves of the sloped roof.
An intentionally placed reading nook, like the one pictured here, can become one of your favorite design elements. Or a well-placed linen closet or walk-in clothing closet can transform the space for the better.
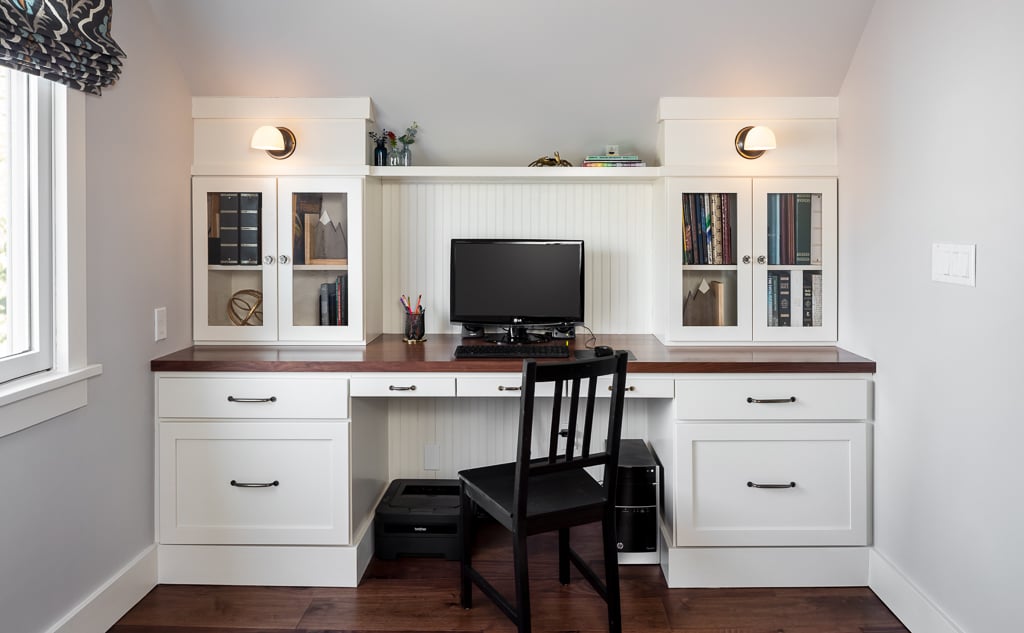

Maximize Every Square Inch
The sloping roof lines and staggered walls in an attic can leave lots of unused space. Creative design is needed to make use of every single area in an attic suite. Built-ins are a great way to do this. A built-in desk, window seat, or storage drawers can make awkward corners or short walls into functional space.
Don’t feel confined to ordinary placement of closets, storage space and large furniture like desks or dressers. A built-in solution could take advantage of otherwise wasted space. Built-ins are the storage and furniture secret to good attic design.

Attic Bedroom Logistics
Before falling in love with the idea of an attic bedroom conversion, consider the following constraints and how your space could adapt.
- Structural Components: Depending on the existing design of your attic, you may need to add more structural support to build out the space. Consult a trained structural engineer to inspect the structural feasibility of your attic. This may include more support at the roof, or more importantly support for the added weight down at your home’s foundation.
- Headroom: Old attics are not typically designed for everyday use, so headroom can be less than ideal. You may need to increase the height of the collar ties—the braces that secure the roof rafters—to expand your headroom. Or, maybe it’s as simple a demoing the ceiling and exposing the existing collar ties.
- Access to Utilities: While most attics will have access to electricity, the wiring will need to be expanded for additional outlets and lights and may need to be updated altogether to meet current codes. Additionally, if you plan to add a bathroom to your attic suite, consider how water and drain lines can be run from the existing fixtures below.
- Condition of Stairs: Attic conversion projects often require new stairs. If the current stairs to your attic are worn out or not completely finished, plan to update the stair finishes and maybe even the location.
- Building Code Updates: From the time your attic was originally built to the present time, there have likely been updates to building safety codes. These changes will need to be incorporated into your attic bedroom conversion project. The most common areas of needed attention are the stairs and plumbing.
To ensure your attic bedroom suite is designed to maximize functionality and be structurally sound, work with a professional design-build team. Our experienced designers will make the most of your unique layout, and our trained construction team will make sure the project meets modern building codes. Contact us today to discuss the possibilities for your attic remodel.




