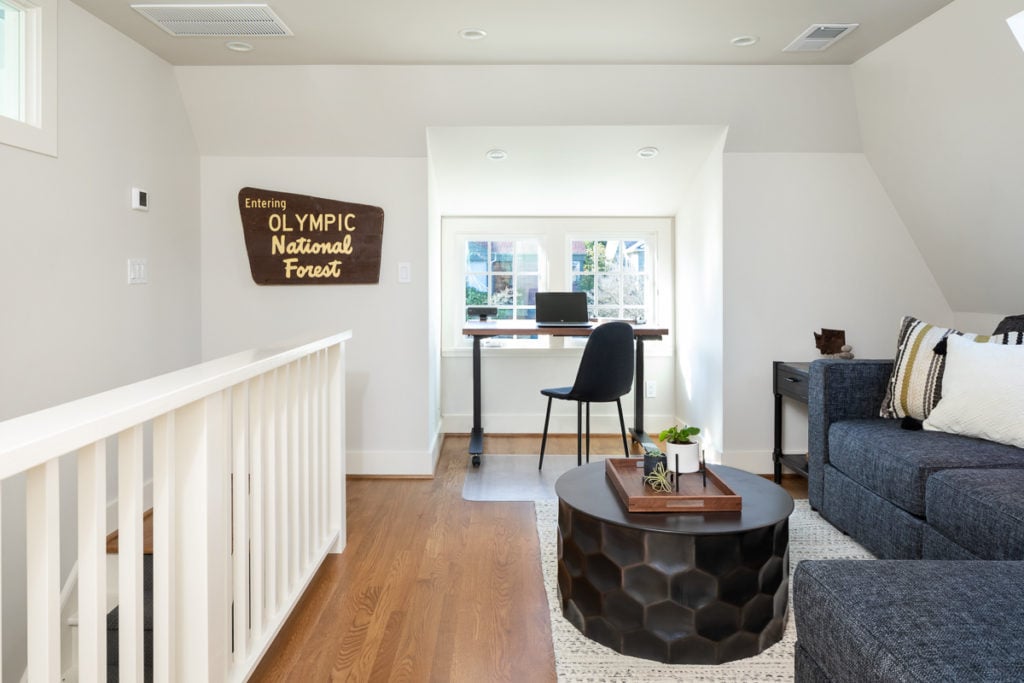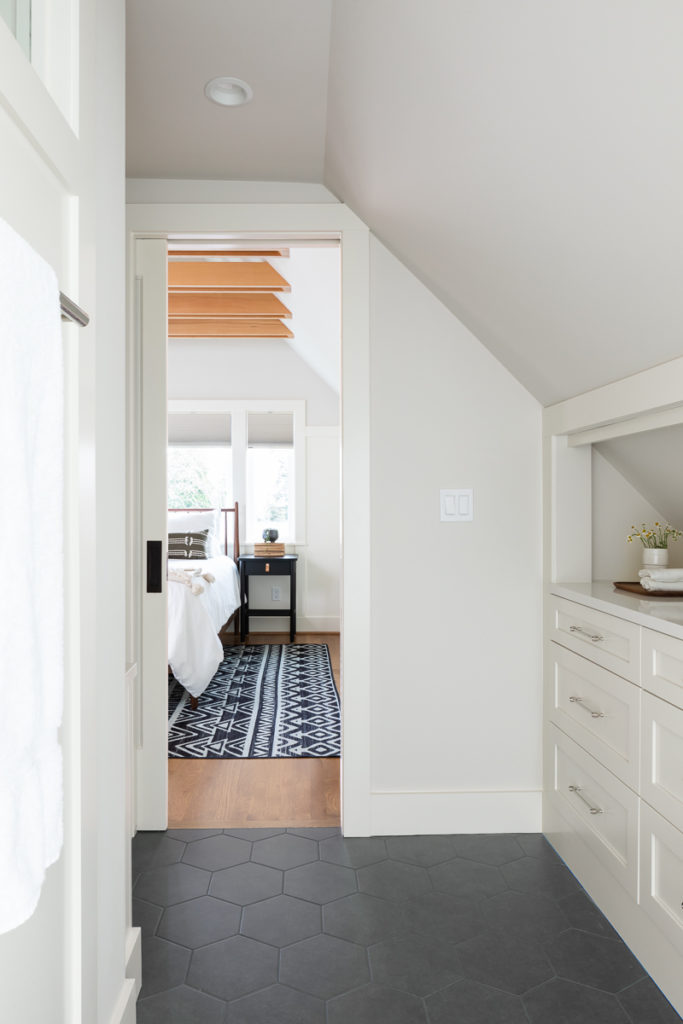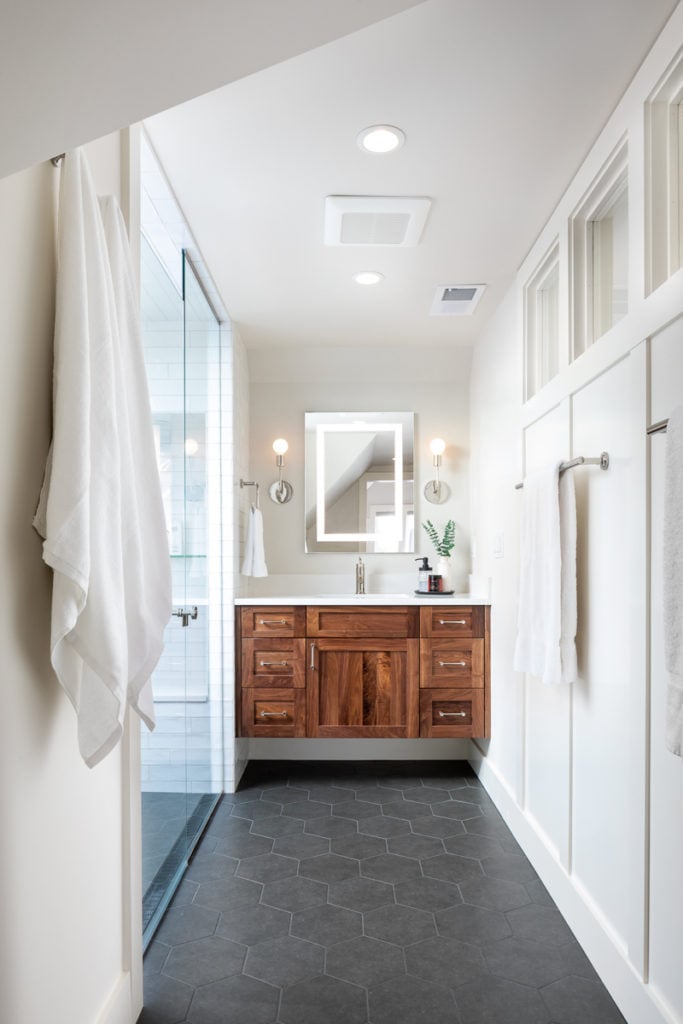Wood paneling has its place, but when it’s covering a space from top to bottom it can be utterly overwhelming. A dated, wood paneled attic in Bryant was transformed into a light-filled attic suite. We redesigned the attic to feel spacious and modern—a dreamy oasis on the top floor with neutral walls, light hardwood floors and strategic window placement. We added a bathroom, his and hers closets, a home office nook and still found room for storage.
Good design in extremely important when it comes to attic conversions. Smart space planning will take into consideration the homeowners needs and balance those with the limitations of the current footprint to determine the new layout. Adding a bathroom upstairs was the main priority. The solution for this home was to keep the stairs in place, but switch the side of the stairs that was walled off. We replaced the previous wall with a simple, modern railing. This swap allowed up to tuck an entire 3/4 bathroom where the stair landing once was.




The bathroom is designed in two sections. The toilet is tucked into a space behind the door, with a built-in wall storage cabinet for convenient, but hidden, toilet paper storage. Across from the toilet is another slim built-in for additional towel and toiletry storage. In the back of the space is a beautiful black walnut vanity with a LED mirror medicine cabinet above. We also worked our design magic to put a full shower in the bathroom, complete with a shower seat, niche, hooks and a grab bar. The shower alone is eye-catching, but it’s the solar powered skylight that will make this shower experience a truly remarkable one, letting out steam while bringing fresh air in. Not to mention a sky-high view of the surrounding evergreen trees.
Natural light was also priority for this attic remodel, which we approached in a number of clever ways. Expanded windows in the bedroom increased natural light almost 50%. Curb-mounted skylights bring much needed natural light into the den and bathroom. Last but not least, four clerestory windows between the bathroom and den filter natural light down into the stairwell. No dark attic stairwell for these lucky homeowners.
The bedroom’s main features are the new, exposed collar ties and the sliding closet doors. That is some natural wood and paneling we can get behind! Fitting closets into the space anywhere else was a challenge, but despite their short height there is plenty of room for hanging clothing, a full dresser and a little room to spare. Over in the den, a small window nook became a crisp office area with additional seating and a full-height closet.
Attic conversions are always a treat to work on. The transformations are dramatic and the value an attic remodel adds to the home is substantial. This dreamy top floor space has everything! It’s so bright with natural light we don’t even think it warrants being called an attic anymore. It’s a refreshing top floor we know our clients will love for many years to come.
Photos: Cindy Apple Photography
BEFORE & AFTER

























