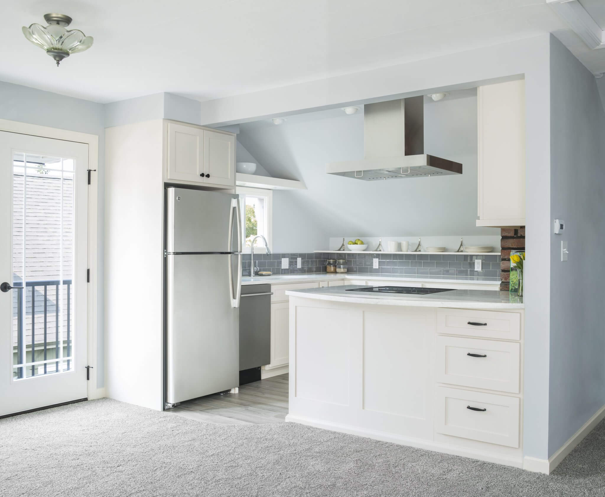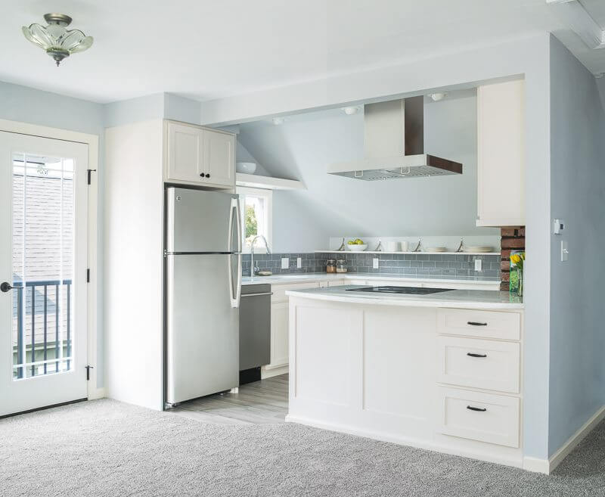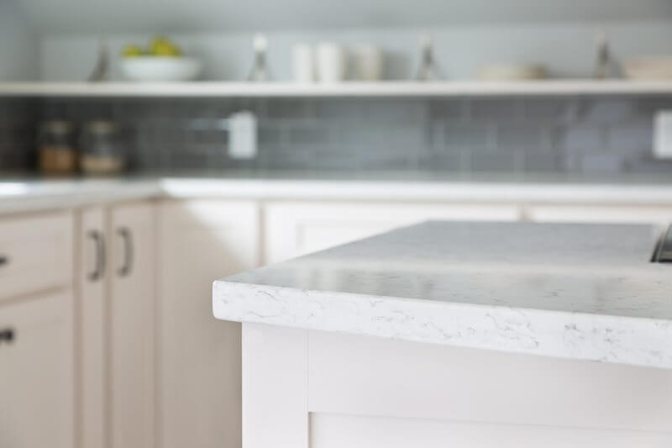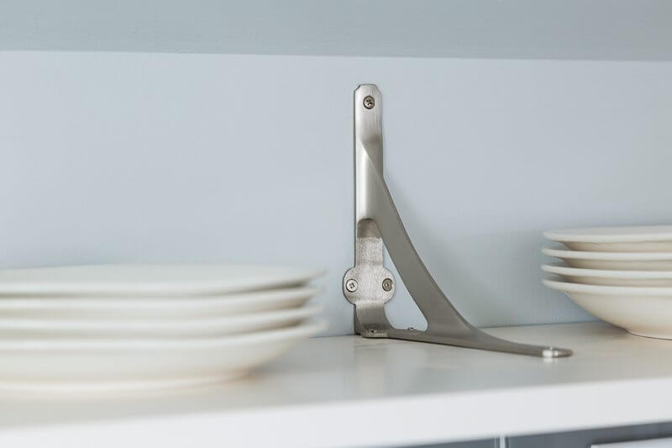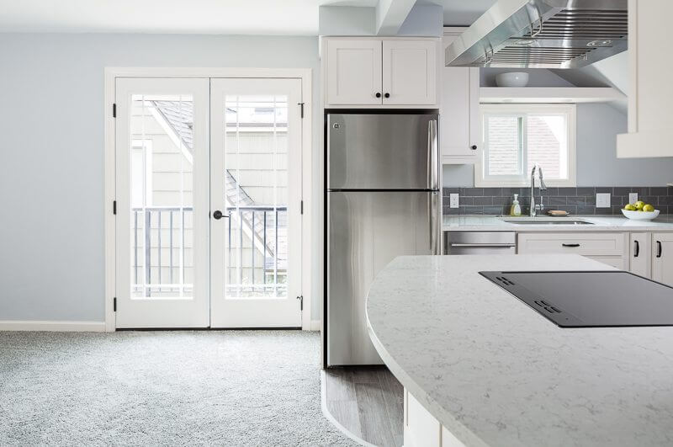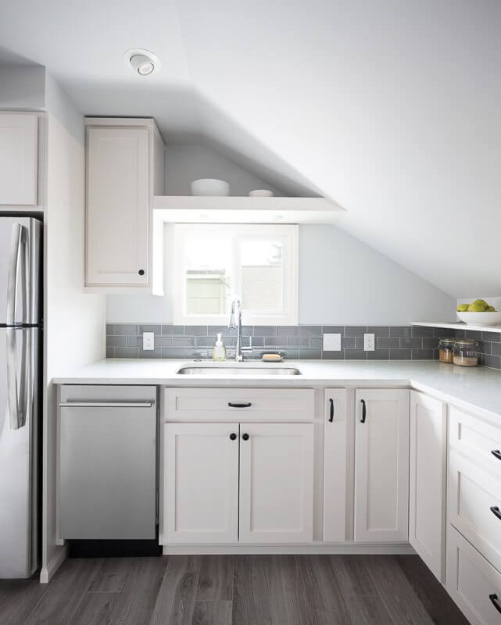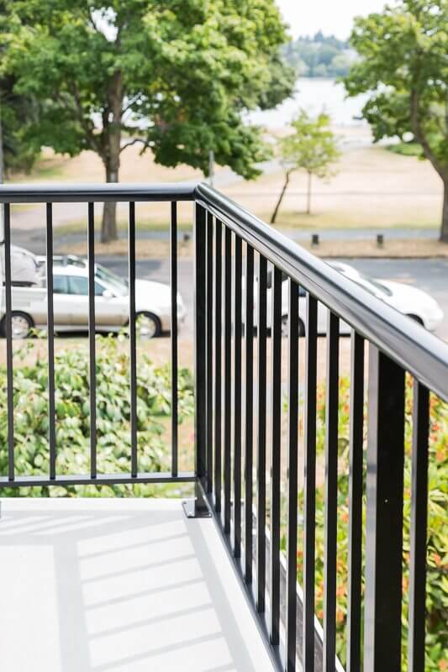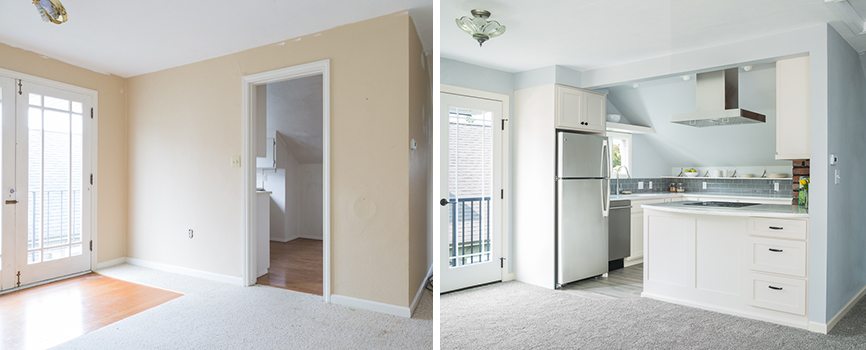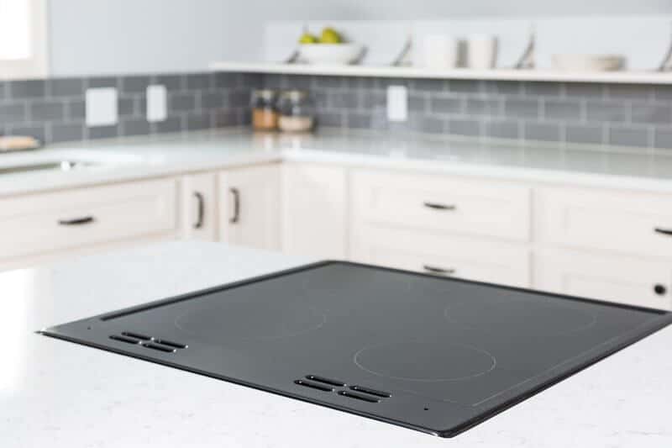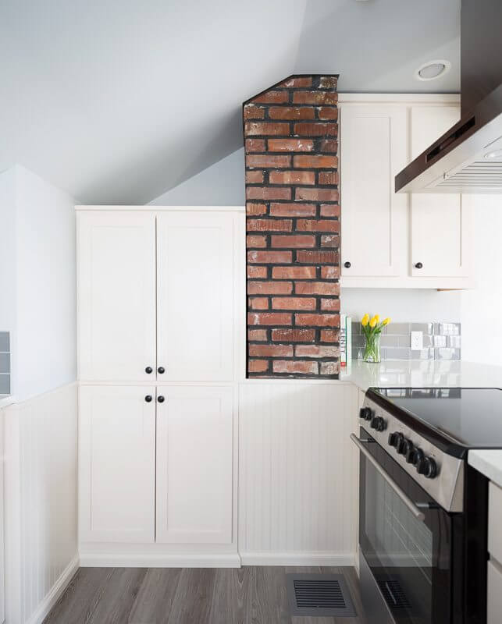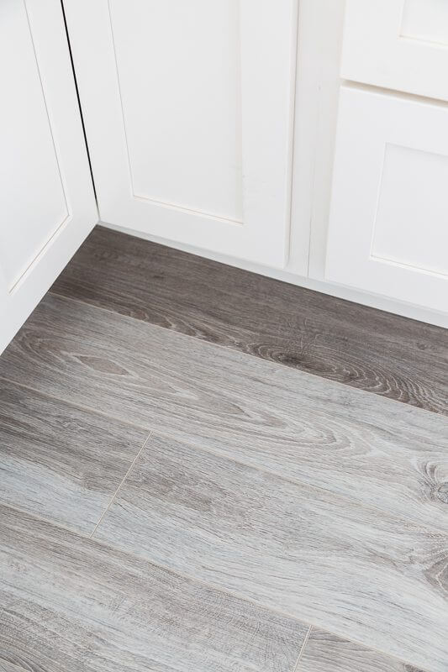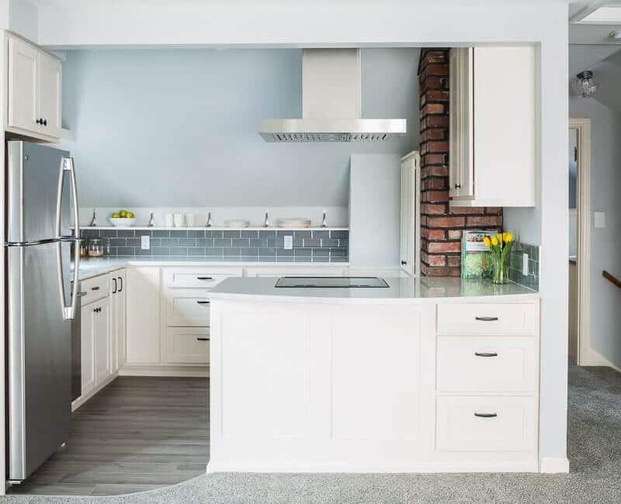With her long-term renter moving out, this homeowner in Seattle’s Green Lake neighborhood decided it was time to remodel her accessory dwelling unit on her home’s second floor, to make it more stylish, functional and a stronger investment.
The biggest challenge was creating a beautiful, functional, airy ADU kitchen, in a roughly 90-square-foot space with a sloped ceiling. Luckily, the homeowner and Model Remodel’s in-house designer clicked, and the two began a dialogue to transform the space. The designer listened carefully to the homeowner’s goals– an important distinction from the homeowner’s initial ideas– and selected materials that matched the client’s aesthetic and budget.
The crew took down the wall that divided the kitchen from the living space and effectively flipped the original layout. Though removing a wall lost some upper cabinet space, the designer planned a peninsula to maximize base cabinet storage, along with countertop space. In the peninsula, she added a sleek, flat-top range and a bar-top seating area. To get the most out of the small space, the designer recommended slightly-smaller-than-standard appliances and creatively added shelving in the nooks along the sloped ceiling.
The result was a bright, open kitchen—the complete opposite of the dark, closed-in look from which it began. The white cabinets, blue walls, and light grey quartz countertops create the effect of more soft, natural light. Model Remodel replaced all the fixtures with more modern ones, keeping with the cool, calming color palette.
Another design choice was keeping with the home’s 1920s character. The lines in the French doors are craftsman, the hardware on the cabinets is oil-rubbed bronze, the backsplash is a glass subway tile, the overhead light fixture is vintage, and the crew exposed the old chimney bricks. The handy homeowner- who is no stranger to construction and even filled in the brick masonry hole herself- also decorated the home with refurbishing projects from Seattle’s salvage stores.
In addition to the remarkable kitchen transformation, the team replaced the ADU’s inefficient French doors and window; added new flashing and railing to the balcony, which had fallen victim to rot; installed new durable, stain-resistant carpet for future renters; updated the electrical work; safely removed the second floor’s asbestos; and insulated the entire space. The unit now feels far less drafty and far more welcoming.
To top off a wonderful partnership, a Model Remodel friend decided to rent the beautiful Green Lake unit. It is no surprise why!
Photo credit: Cindy Apple Photography
