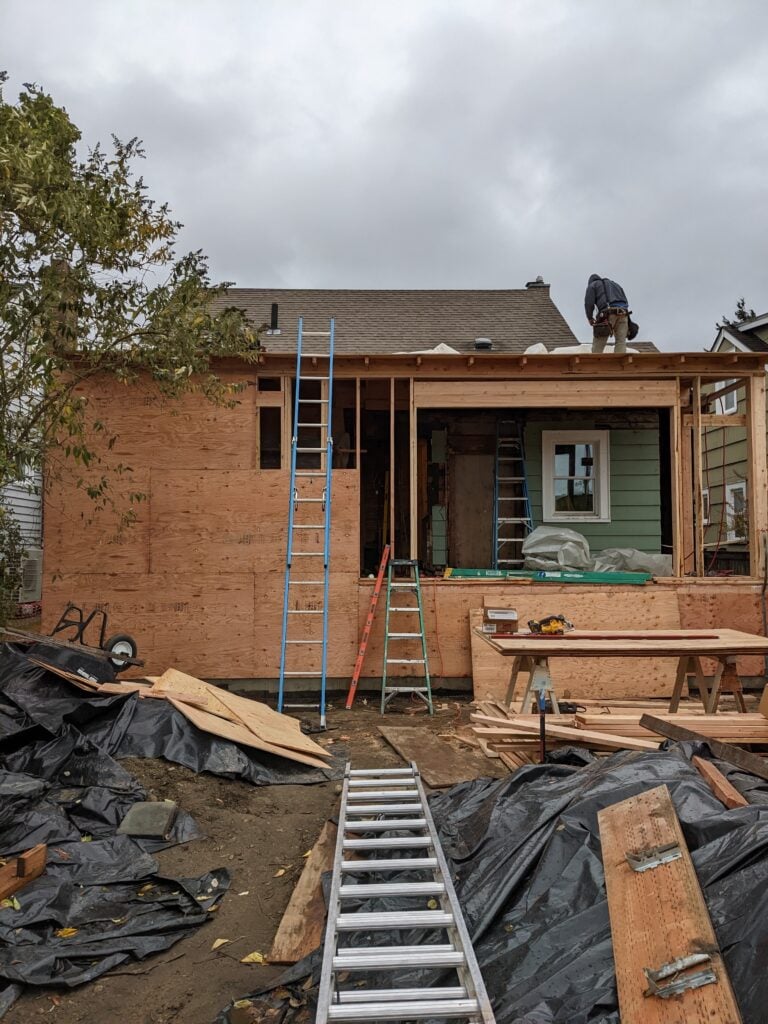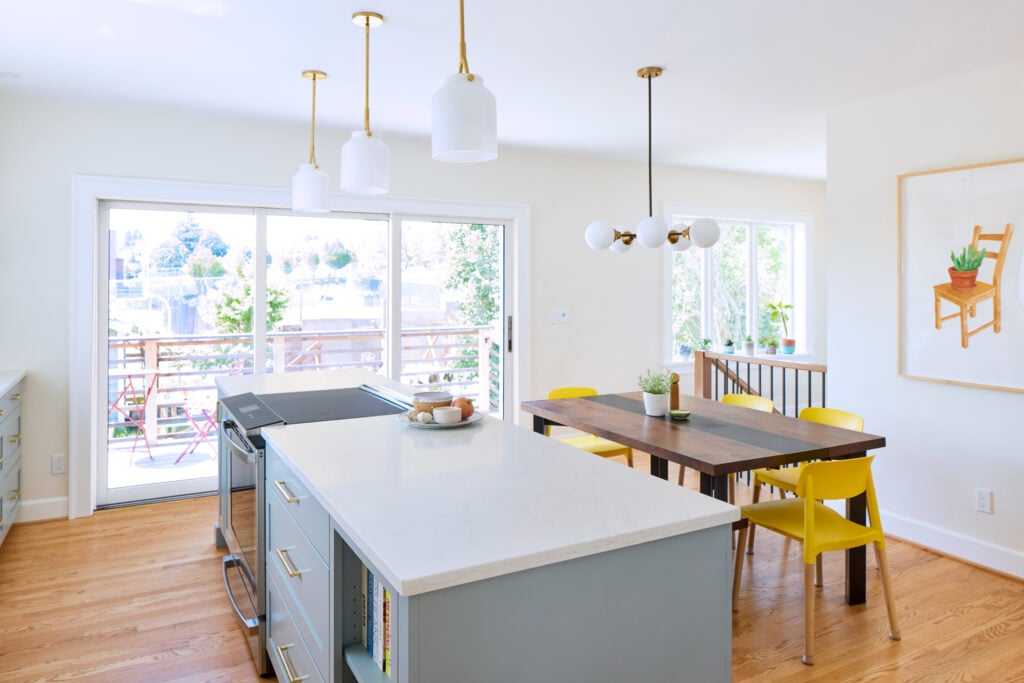A closed-off kitchen was reimaged as an open-concept space with a fresh color palette. By bumping out the back of the home with an addition, we were able to reconfigure both the basement and the main floor. We also helped select all new finishes fit for a modern family.
Excavating the backyard, and expanding the basement, allowed for the basement stairs to move locations. This functional change made way for a much more open floorplan, and gave the family an opportunity to design a dreamy custom kitchen.
Bellmont Fjord cabinets were the colorful foundation for the kitchen design. The pastel color undulates between a pale aqua and baby blue depending on the lighting and the time of day. White walls, countertops and backsplash tile brighten up the space dramatically, especially with the new tri-panel sliding door to the back deck. The entire kitchen and dining room can effortlessly transform into an indoor-outdoor entertaining space, perfect for summer grilling on the rebuilt deck.




Luxe gold finishes and carefully-selected, modern lighting accent the spaces. The kitchen itself has some beautiful, space-saving features. On the island, an electric cooktop and telescoping downdraft hood vent create an even surface and uninterrupted sightline when not in use. During cooking, the hood vent rises from the island to provide air cleaning and a cooking backsplash. Inside the cabinets we used peg organizers to neatly stack dishes. We love this customizable system and hope to use it in another remodel soon!
The previous basement stairway location is now a clever home bar cubby with fun citrus wallpaper. A wineglass organizer hangs from the open shelf, and another countertop shelf provides even more display storage. A matching gold faucet and glass rinser make for one useful little bar space. Plus, we added a compact beverage cooler below. The wallpaper compliments the yellow dining chairs and other kitchen accessories perfectly and playfully. The new basement stairway blends effortlessly with the adjacent dining area because of the framed perimeter and modern railing.
This home addition and remodel was a big project within a small footprint. It has totally transformed the home. With it’s fresh color, bright surfaces and luxury details, we’re certain the homeowners will be hosting block parties and backyard barbeques in the new space for years to come.

















