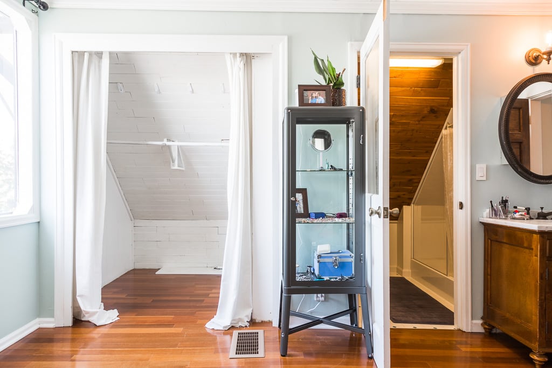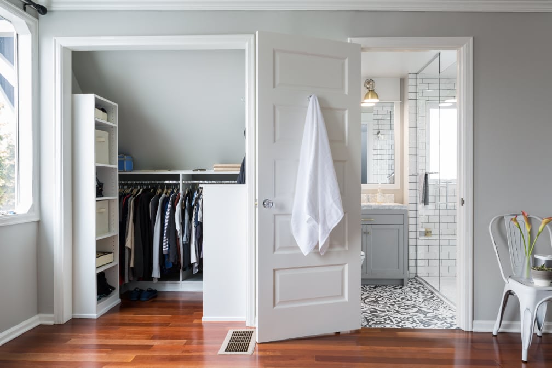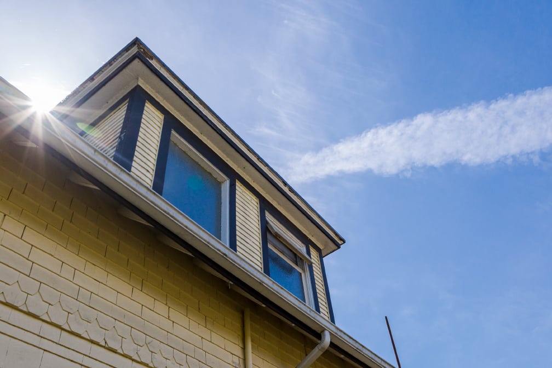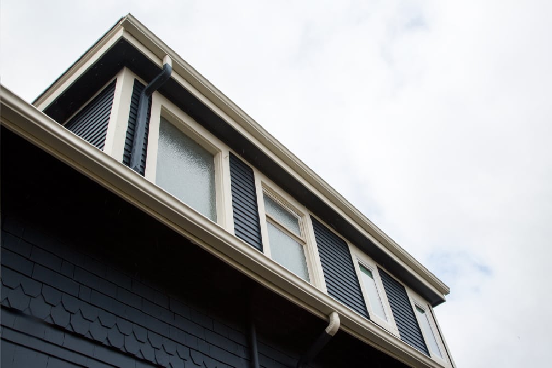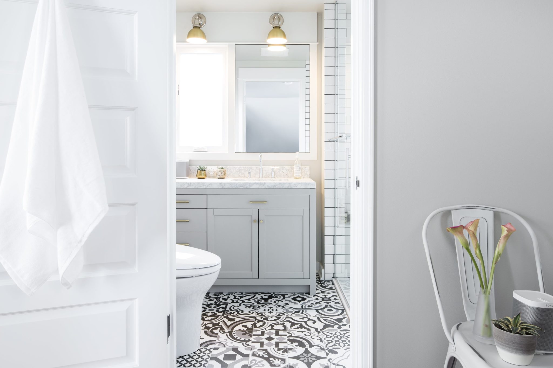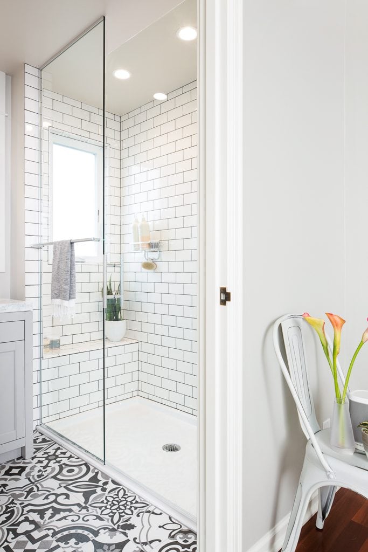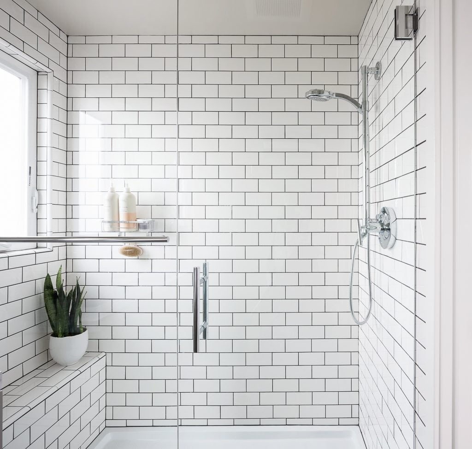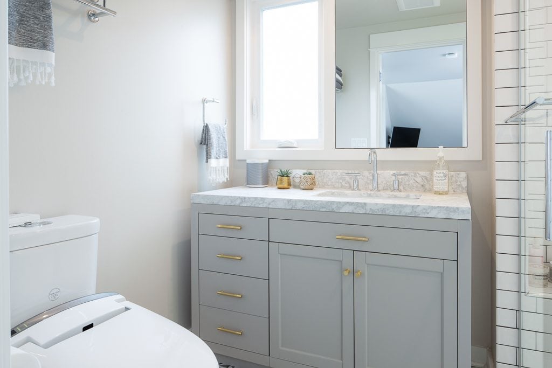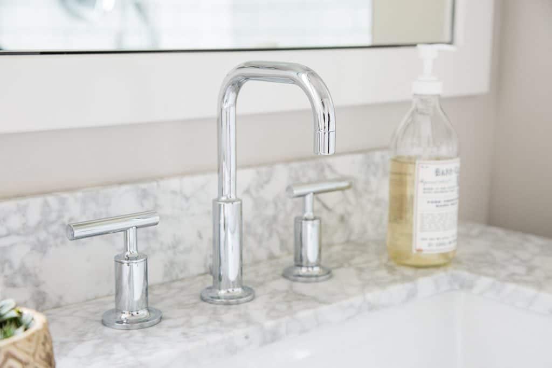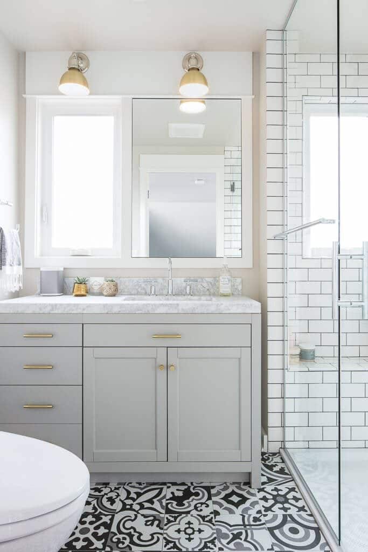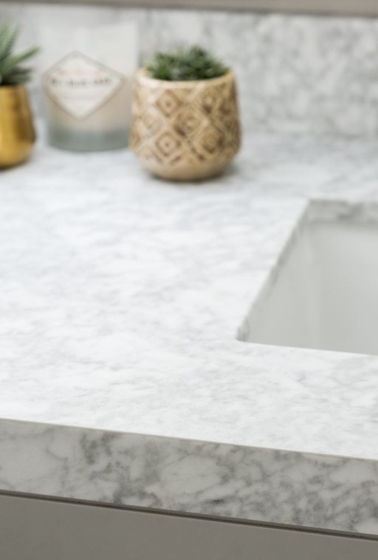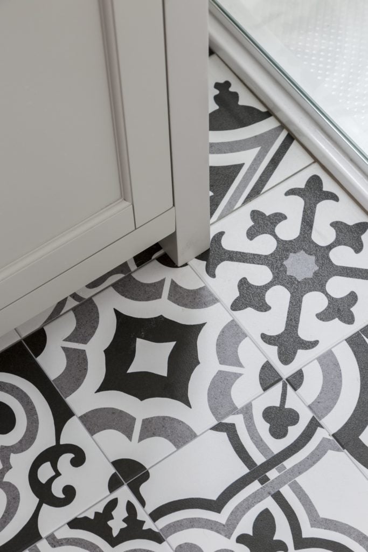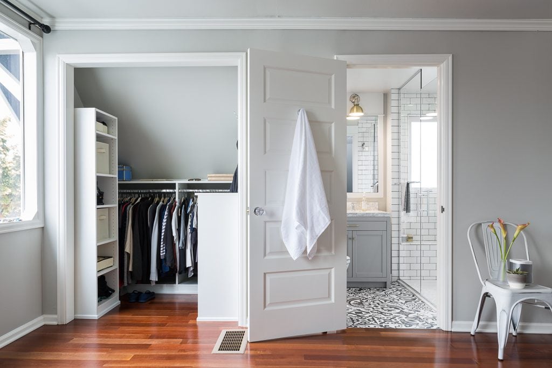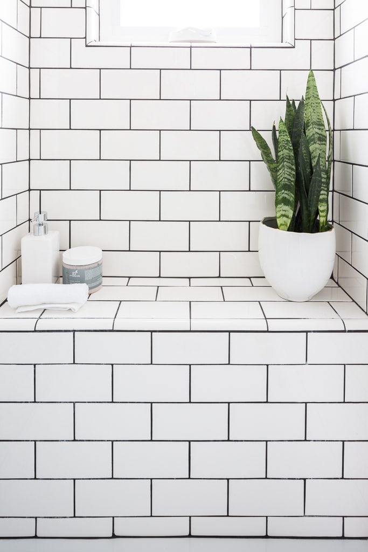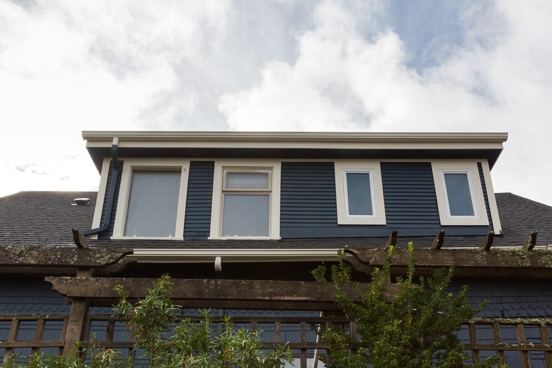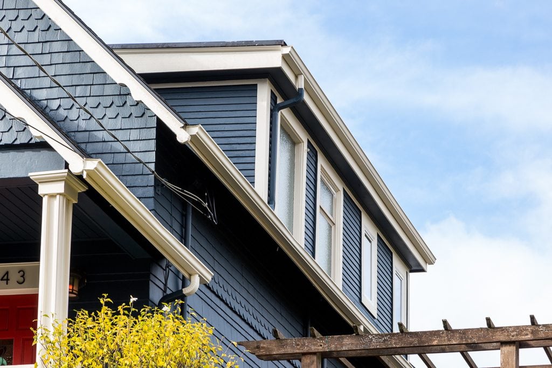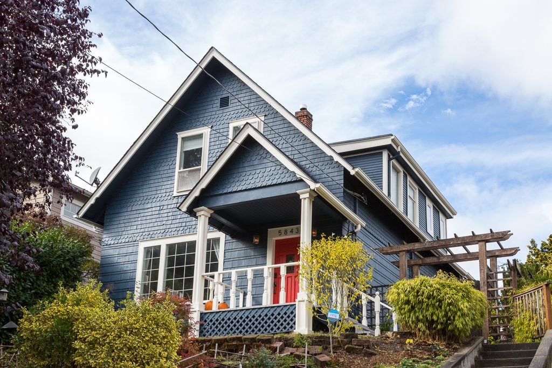From dysfunctional to dreamy, we took a Green Lake master bath and made it into a beautiful spa shower space. The existing bathroom was built into what was likely a closet, requiring the sink to be located outside the small, oddly-shaped room. A sink in the bedroom? Not ideal. Additionally, the shower was sunken into the floor to give the user more headspace due to a sloped roof. The bathroom before the remodel wasn’t very functional, felt dangerous, and was crammed into a space not meant for a bathroom. By adding a dormer to the side of the house, we were able to create more space for the spa shower and vanity the clients always wanted.
With mixed metal accents, in a combo of chrome and brass, the dormer bathroom is both clean and warm. Our in-house designer Cat worked with the clients to choose a fun floor tile that would give the bathroom more personality. They landed on a Porcelanosa Barcelona E tile that would compliment the white subway tile with dark gray grout. The light gray Pottery Barn vanity came with a marble countertop that also had complimentary shades of gray. We added two windows for natural light that allowed the space to shine.
We also updated their closet with some built-ins and refinished the floors. The resulting master closet and dormer bathroom are are huge improvement to the home while keeping with the aesthetic of the older home.
A final update was made outside the home: a color change on the exterior siding. They went from a dated and fading yellow to a deep and bold, navy blue. From inside to out, this home is living up to it’s full potential.
Photos: Cindy Apple Photography
BEFORE & AFTER
