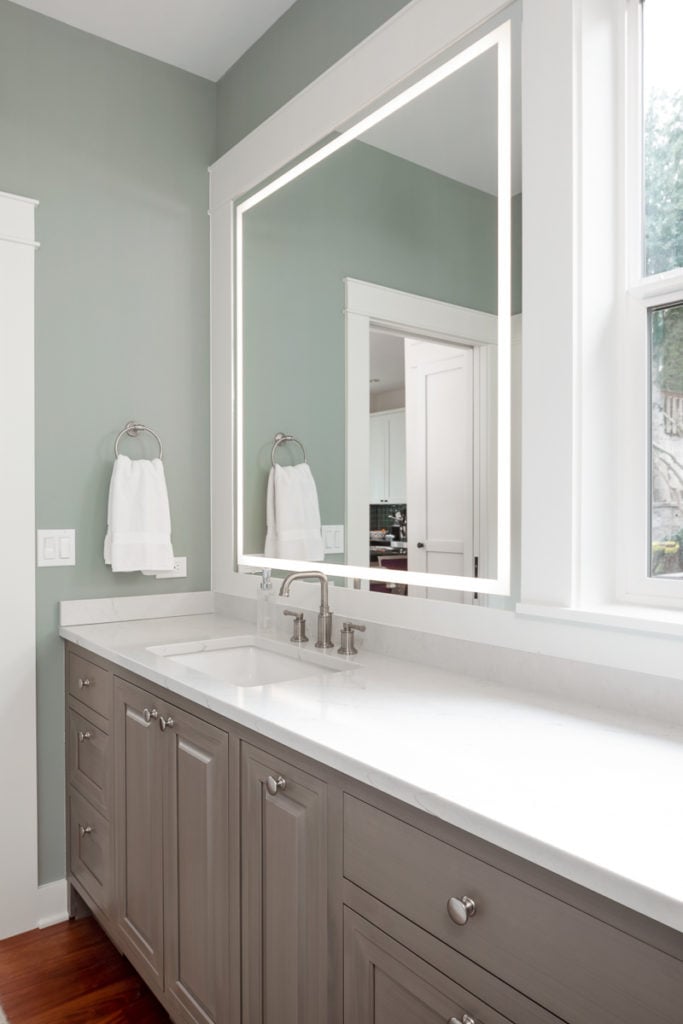A dark main floor bathroom and awkward laundry room were rearranged in this 1915 home to accommodate modern living. The main goal was to use the space more intentionally. A clever layout change would shift placement of the vanity, toilet, and shower to brighten up the spaces dramatically and improve functionality.
We designed this larger spa-like bathroom with a muted color palette that would easily reflect light. Soft grays and whites are a luxurious look that also work with the classic aesthetic of the older home. Design details were chosen to meld traditional design with modern amenities. The custom-sized LED mirror, for example, was wrapped in trim to match the neighboring window and give it more of a built-in appearance.
The bathroom vanity is a beautiful, 7-foot long cabinet with a hamper and linen shelving at the end. Because the vanity is inset style, we chose a single long frame piece that wouldn’t have any seams. Brushed nickel finishes and fixtures complete the soft look.




The bathroom’s new L-shape placed the toilet and the steam shower towards the back of the space. Frosted glass is utilized to create privacy in that back space, as well as conceal the washer and dryer out of sight when not in use. The shower and toilet alcove showcases complimentary tile selections, including basketweave floor tile, herringbone shower floor tile, and a dimensional shower wall feature.
The luxurious steam shower is controllable with the tap of a button, and a glass tilt feature at the top of the shower door allows the user to easily adjust the amount of steam that ventilates.
As an added bonus to the layout change, extra space from where the bathroom and attic access once was located could now be used to create a nice walk-in closet in the adjacent bedroom. By rearranging the vanity, toilet and shower locations, we were able to create a clever new layout and beautiful design that feels like a spa.
Photos: Cindy Apple Photography


















