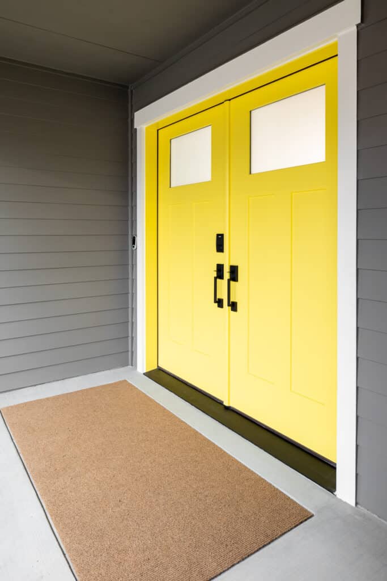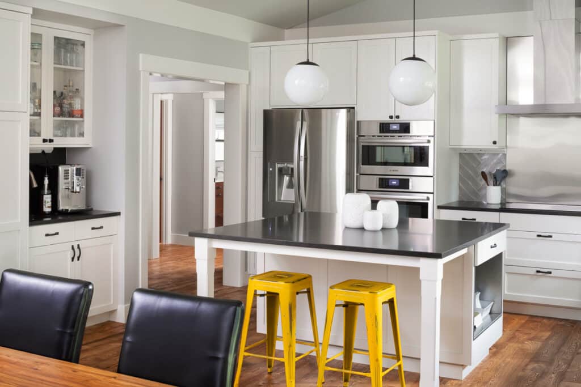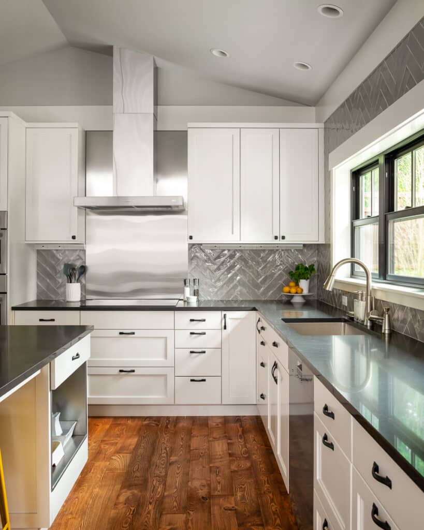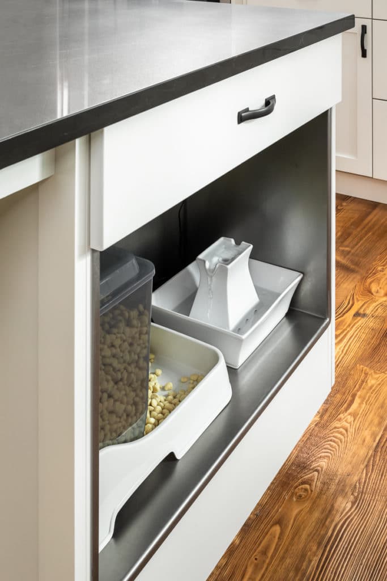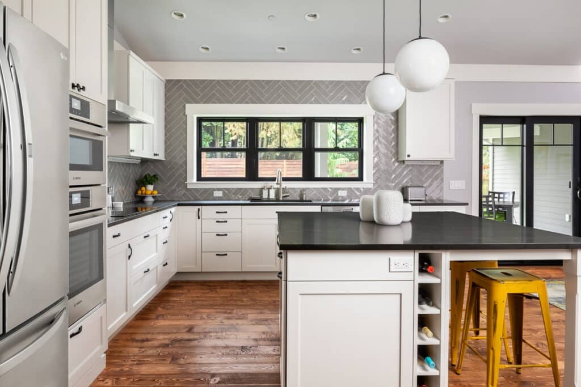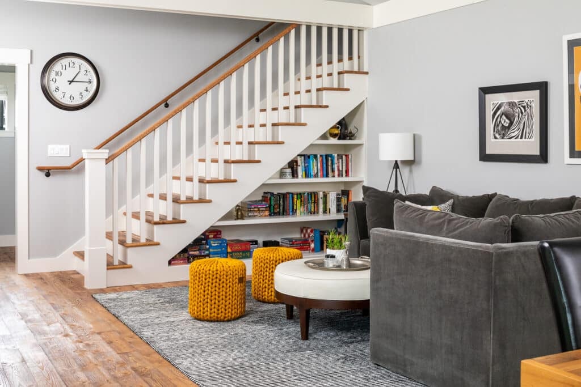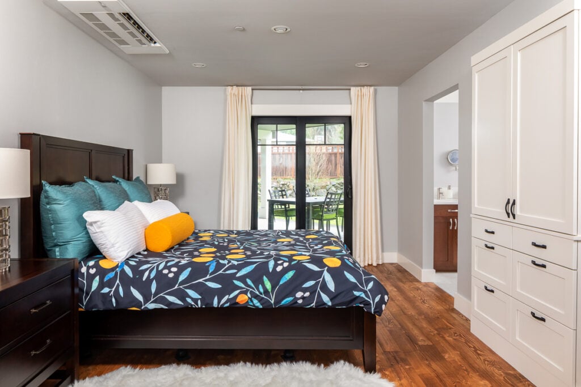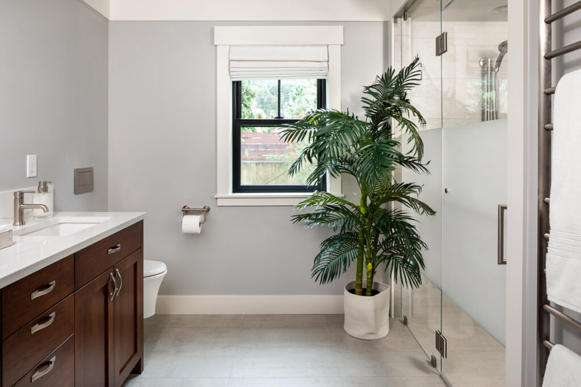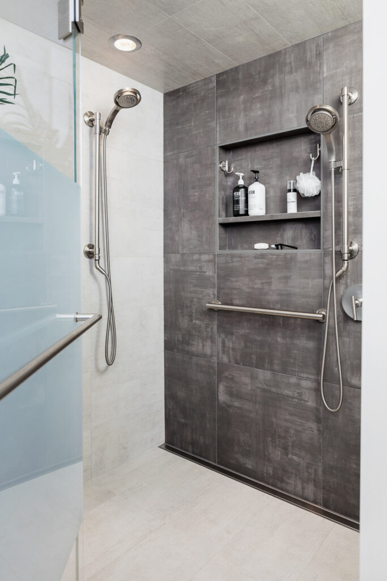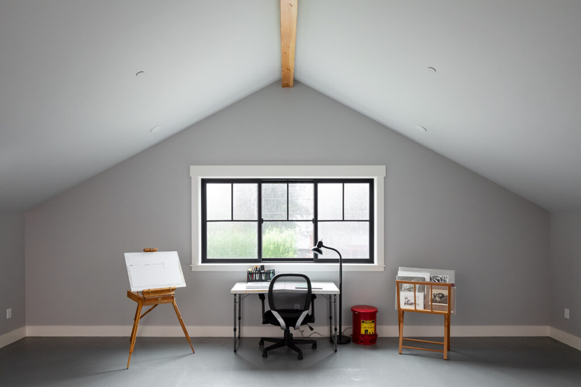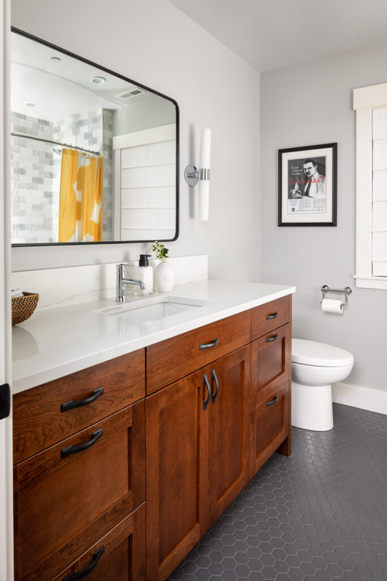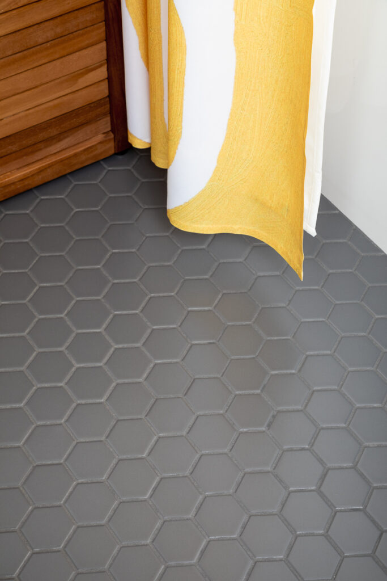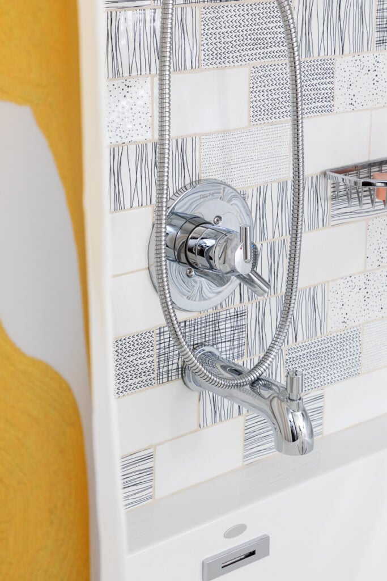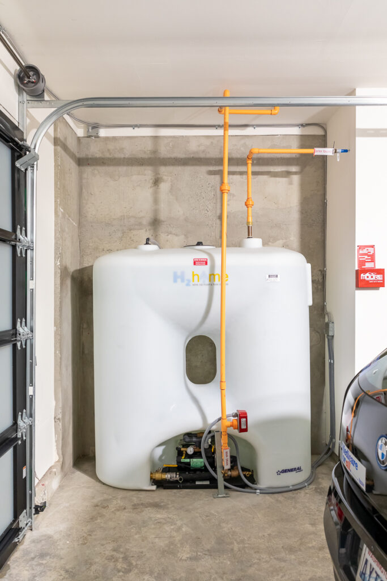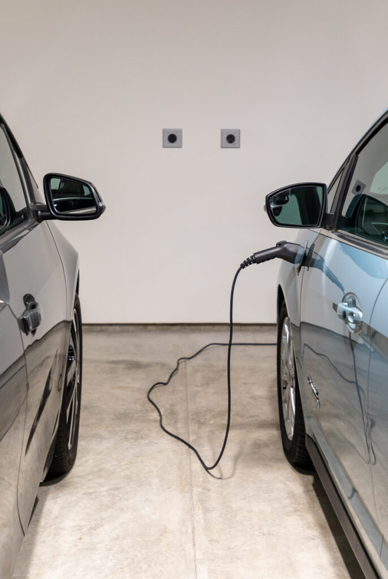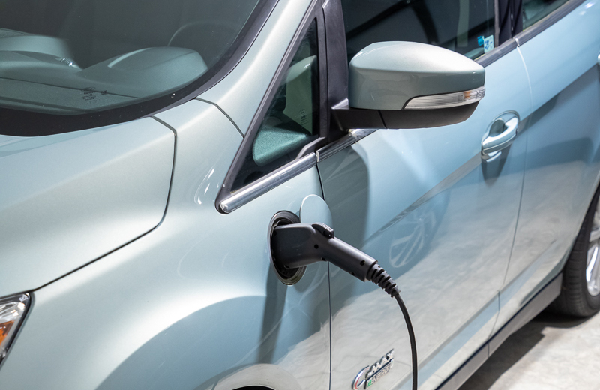Two Kirkland homeowners dreamed of their forever home—it would be highly energy efficient, healthy and adaptable. To reach all their green home goals and fulfill their dream of a custom home, it made sense to rebuild. We took their existing home down to the foundation and rebuilt a contemporary 4-Star Built Green home in its place. It’s clean and modern, with Craftsman flair and lively décor that make it cozy too!
Eco-friendly home features are abundant. The home has low-VOC paint, water-saving faucets and fixtures, a high-efficiency water heater, Energy Star appliances, local cabinetry, LED lighting, dark-sky approved exterior lights, electric vehicle charging, ductless air conditioning and more! When building, we used advanced air sealing and insulation methods to ensure the home was as comfortable and efficient as possible. The home is also positioned for a future solar panel installation that aims to power the house and charge their electrical vehicle. Energy-efficient home features are around every turn.
Some of our favorite details are in the design though. The permanent recessed front door mat on the exterior is both functional and unique. Likewise, built-in shoe storage in the entry area looks like a slim cabinet, but is actually recessed into the wall. In the kitchen, a stainless steel pet station is built into the island with an electrical hookup for a dog water fountain. The homeowners’ dogs were also a consideration when choosing the reclaimed and sustainably harvested Douglas Fir flooring. We chose a style with a lot of character, so it would be resistant to markings and age well.

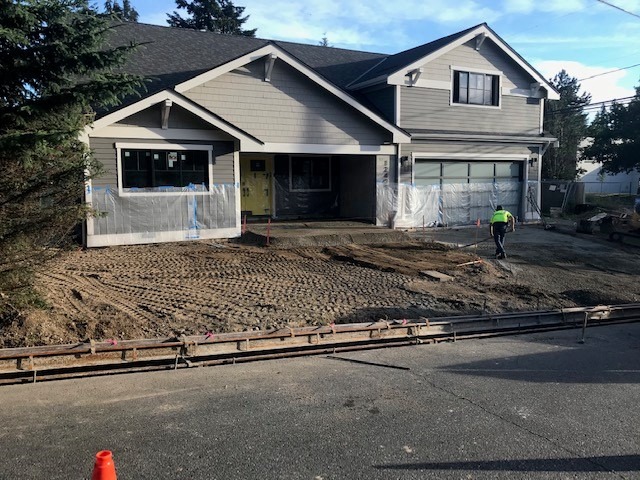
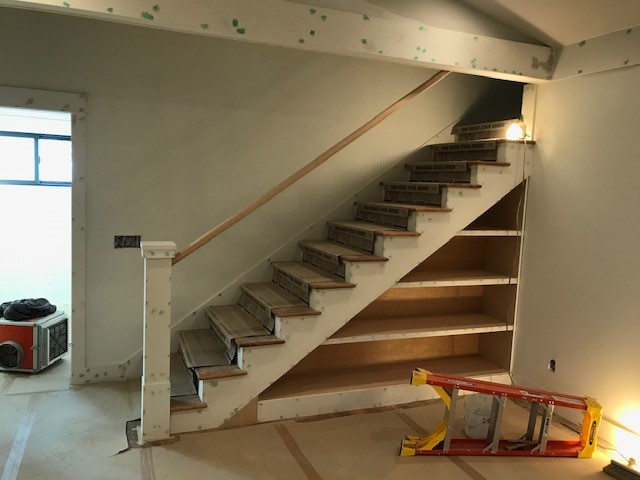
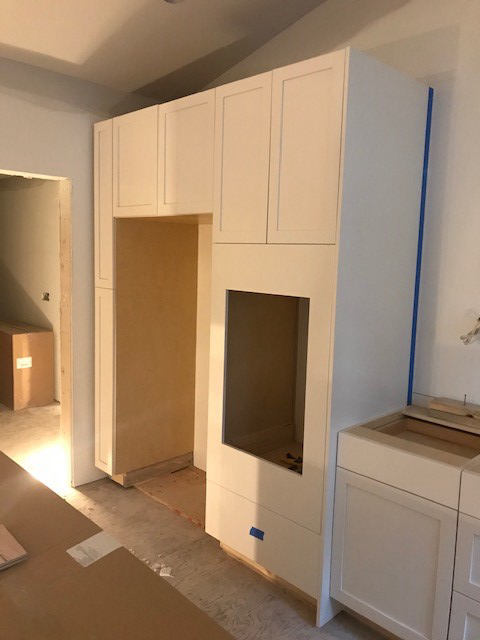
A design challenge was placing the bedroom in a private area that would look out to the back yard, while also having a view of the backyard from the kitchen. An L-shaped layout allows for both! The primary suite has a ceiling-mounted HVAC cassette, built-in armoire and ensuite bathroom with a steam shower. The second bathroom has a bathtub with playful, patterned tile that is fun without being overwhelming. We absolutely love that the homeowners went with unique tile!
Upstairs, there is extra space for a painting room, as well as additional storage. The garage houses the home’s fire sprinkler tank and electric vehicle charging. Special attention was paid to designing a home for aging in place. The doorways were built wide enough for a wheel chair, and grab bars were placed to prevent any accidental falls. This was truly built as a forever home.
This modern home is nothing like its predecessor. It’s stylish, functional, full of custom details and made with the Earth in mind. If you’re interested in building or remodeling with energy-efficiency in mind, let us know! We have decades of experience with reuse, energy-efficiency, sustainable materials and green building certification.

