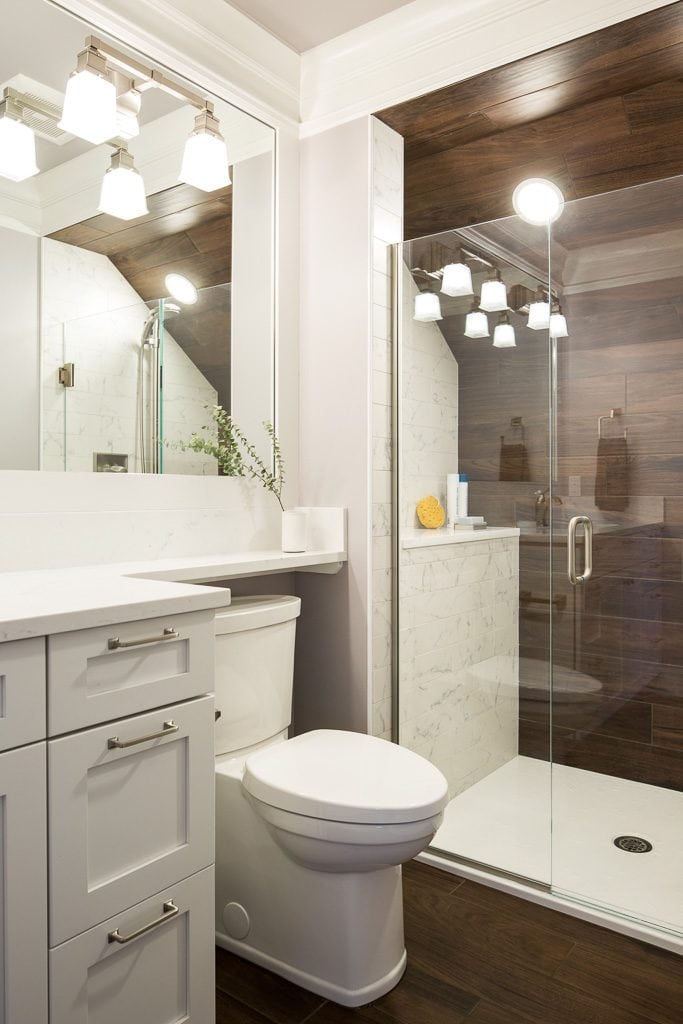Three people using one bathroom can get a little crowded—that was the problem for this Sunset Hill family of three. As their son reached middle school, they hoped to add a bathroom to their house in order to give him some space and have a bathroom to themselves. Luckily, their large upstairs hallway and his closet gave us enough room to add the perfect en suite bathroom for their son to call his own.
This traditional Ballard home remodel compliments the style of the rest of the home, but has a modern flair. The transitional space, a combination of traditional and modern design, was beautifully accomplished with a special combination of tiles and textures. The bathroom has both marble look-a-like quartz countertops and porcelain tiles (a timeless, traditional look), and white shaker cabinets (a modern choice). The dark walnut floors and shower wall are actually porcelain tiles made to look like wood—a traditional look, but much easier to clean! The curbless, glass shower doors are also a modernizing feature. Light gray walls and brushed nickel fixtures cap off this transitional look.
Since we removed a closet to fit the bathroom, we built a new closet in the bedroom on an adjacent wall. We removed and replaced some wainscoting and millwork, but you’d never be able to tell it wasn’t original. We also painted the boy’s room, changing it from a dated yellow to subtle gray. Our designer and crew worked within the confines of the second story of this home, but added a lot more functionality with the addition of this transitional, en suite bathroom.
Photos: Cindy Apple Photography
BEFORE & AFTER

















