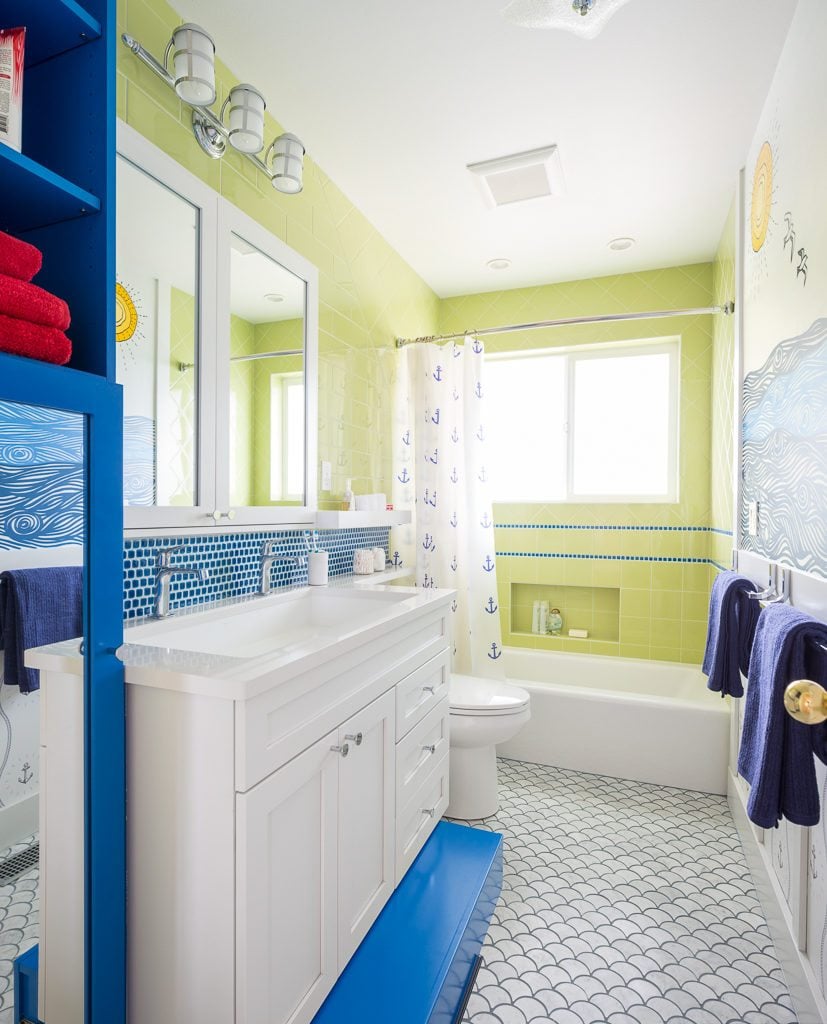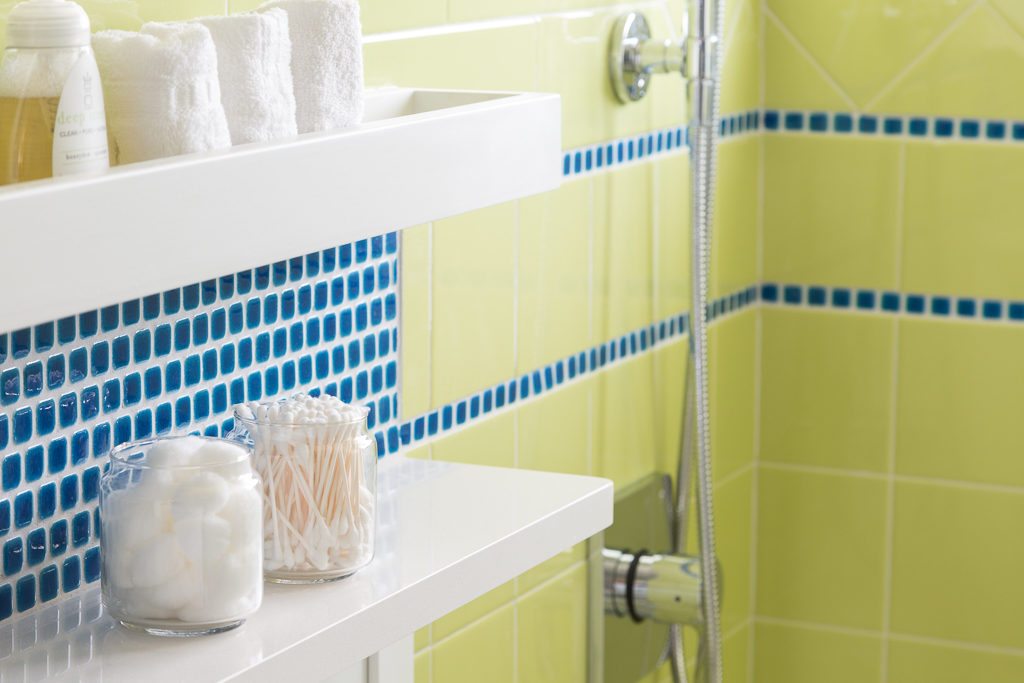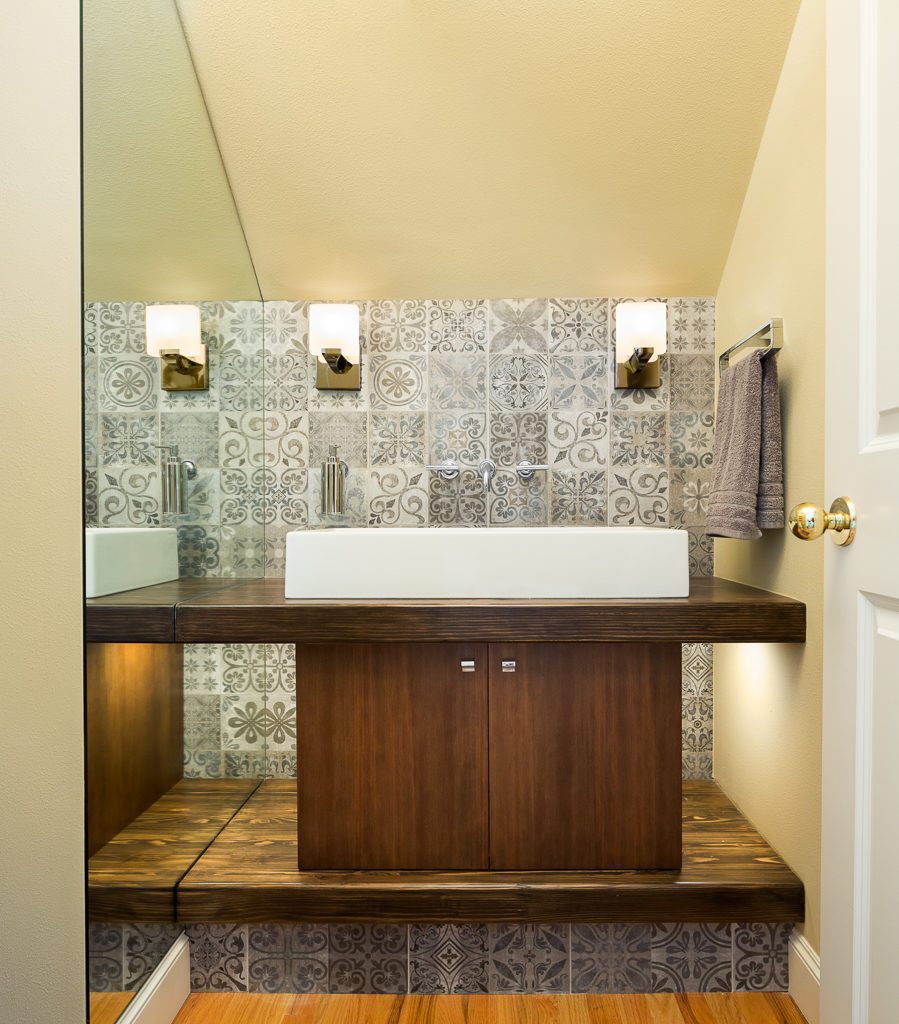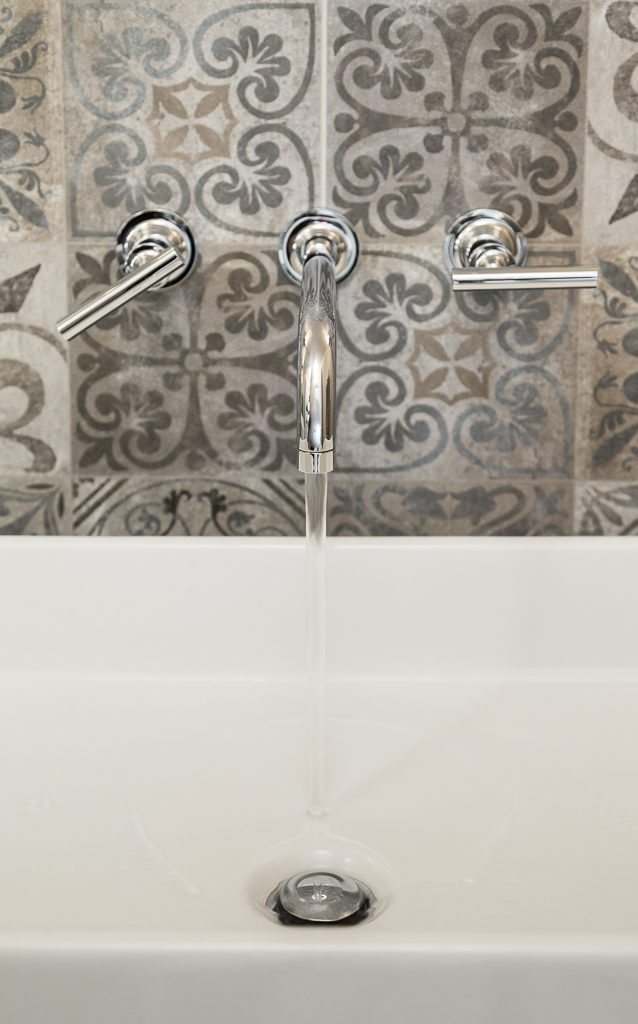The challenge was two-fold: bring more natural light into the bathroom and make the space feel less narrow. The 52 square ft. footprint was not to change and the toilet was to remain in the same location in order to offset the cost of adding a large window to the shower wall. The clients also wanted to keep the shower/tub combination in the plan, since the combination could be used for young children and guests alike. It was up to our designer to transform the room into and bright and spacious bathroom.
To bring natural light to the room, a large window was added to the shower, and glossy tile was chosen as a reflective surface from which the light could bounce off of. The double vanity was replaced by a single sink with two faucets. While it may not have changed the amount of space, it does make the bathroom feel that way. A mirrored medicine cabinet and adjacent, tall storage cabinet keep the bathroom clutter-free and organized, as does the additional shelving above the toilet.
Our designer created a mood board with the clients, which would help steer the project toward a fun, nautical theme. Marble, fish scale tile was chosen for the flooring and anchor wallpaper was sourced from Houzz. A starfish-shaped glass fixture was chosen for the ceiling lighting, while a caged cylinder, lighthouse-like fixture was chosen for the vanity. Key lime green and blue, with white accents became the color scheme throughout.
A very personal touch was added when David Heck, the same Seattle-based artist we use to paint custom details on our office, was hired to paint a nautical mural across from the vanity. Another unique addition was the pullout step-stool, which our designer partnered with Canyon Creek Cabinet Co. to function like a drawer with rubberized feet to keep it stable while in use. Easily hidden, the step stool is a genius addition for kids, but does not add any extra bulk to the room and is easily stowed away. The combination of custom pieces and careful fixture selections turned this dark, old bathroom into a fun new bathtime space.
We also reimagined the half bath as a warm and rustic space with patterned tile. The large mirrors, under-counter lighting and reflective finishes make the space appear much larger and inviting.
Photos: Cindy Apple Photography













