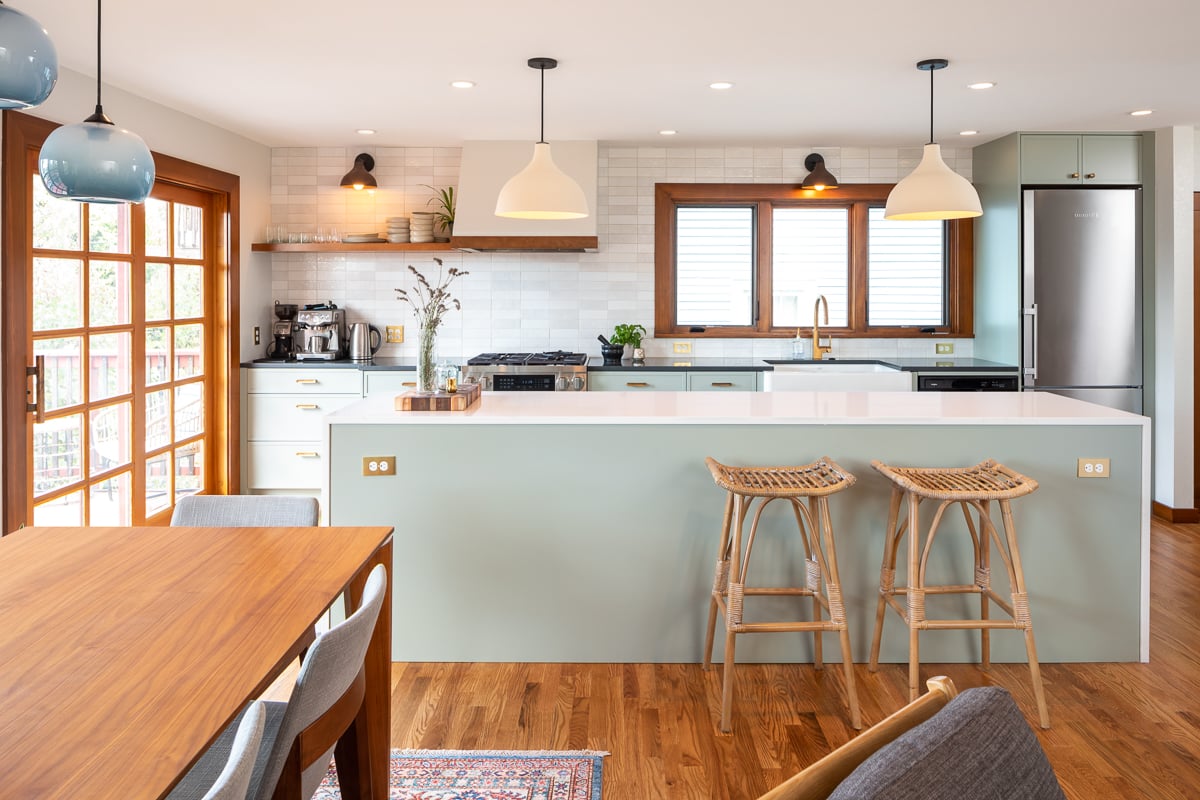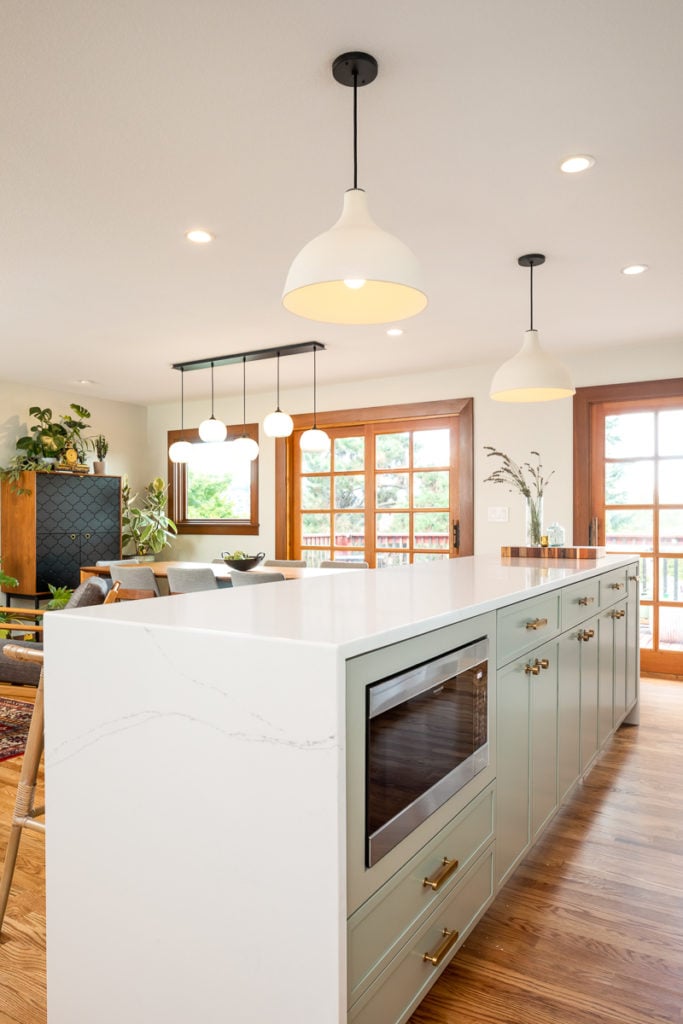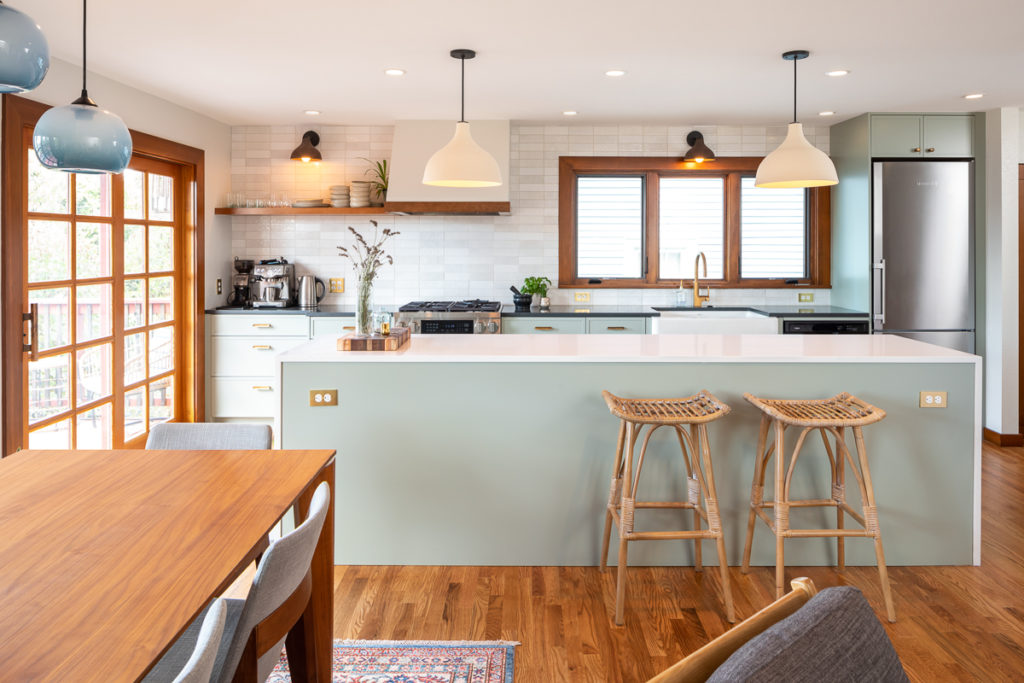Soft, subtle and full of natural elements, this Fremont open-concept kitchen remodel is simply stunning. Playing with natural light and organic color, we’ve crafted a kitchen that feels like breath of fresh air for the plant-loving homeowners.
Not every kitchen needs a complete shake-up. This kitchen remodel kept a similar layout, but solved for a few problems the original design didn’t account for. Upper island cabinets were removed to create a truly open-concept design with easy viewing between the kitchen, dining and living rooms. Dated 80s design features were replaced with modern ones, and a fireplace was removed to allow the casual dining space to be repositioned.
The star of the kitchen is the long kitchen island with a waterfall countertop. Marble look-a-like quartz is a perfect pairing with the Benjamin Moore Flora green kitchen cabinets. Smooth brass hardware adds warmth and even more sophistication. Matching brass outlet covers and faucet compliment the hardware. A designer favorite tile, Bedrosians Cloe, was installed as a full-wall backsplash. It’s both easy to clean and adds depth to the space with subtle color variations.




Statement lighting was carefully selected. Raw, natural clay pendants—handcrafted nearby in Portland—hang above the kitchen island. Smaller sconce versions in an earth-like brown flank the white tile wall. A single cherry wood shelf is positioned to the left of the range hood, and is seamlessly connected by matching wood trim on the hood.
This home already had some beautiful pre-existing wood. Rather than replace it, we refinished most of the wood surfaces so they would all match. New windows and existing door mouldings were restained the same shade. Where we removed an old fireplace, we replaced it with a new window to add even more natural light to the dining area. The fireplace was a necessary concession to implement this larger open-concept design.
The homeowners’ midcentury modern furniture and full-foliage plants complete the look. We love how this simple, but impactful, kitchen remodel transformed the main floor. Each element contributing to its soft, organic feel.
Photos: Cindy Apple Photography
BEFORE & AFTER




















