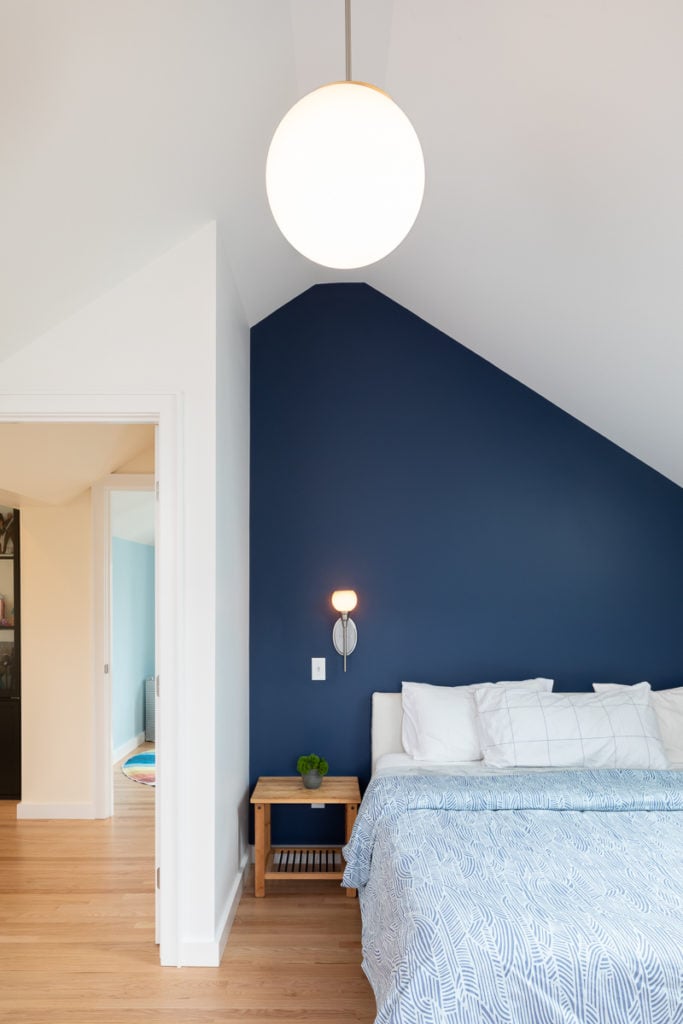It’s typical for old Seattle homes to have attics with small bedrooms and low ceilings. These attics can make great functional spaces, with a little help. This family enlisted the Model Remodel design-build team to make their attic bedrooms lighter, brighter and more comfortable all year long. A few personal details finished off this light and lifted attic remodel.
The main goals of this attic remodel were adding space and increasing natural light. A classic vaulted ceiling would help accomplish both. Skylights in both bedrooms bring in additional light and really highlight the new, taller ceilings.




Important building upgrades were also made, including better insulation and the addition of a mini-split system for heating and cooling. A mini-split system is perfect for attic remodels because it does not require ducting. Only a few small conduit lines are required to connect the air conditioning units to the outside compressor. When we first visited this home last summer, it was quite hot in the attic. Now, with the new air conditioners/heaters, the attic bedrooms will stay comfortable for sleeping all year long. Plus, an added benefit of the mini-split system is that each unit is individually controlled for customized comfort.
In both bedrooms, we rearranged the layouts to better use the additional sloped space. Closets and beds were repositioned, and built-ins were created in the walls for display. In the son’s bedroom we installed some playful monkey bars and a swing, too! In the hallway, we added two formal display cabinets in place of standalone ones, so the family has ample space to display their fun collectables.
This simple attic remodel has done so much to increase the comfort of the bedrooms and the overall value of the home. Upgrades within the walls—namely insulation and a mini-split system—will make the upper level much more comfortable from now on, while aesthetic upgrades are tuned in to the people who live there.
Photos: Cindy Apple Photography
BEFORE & AFTER























