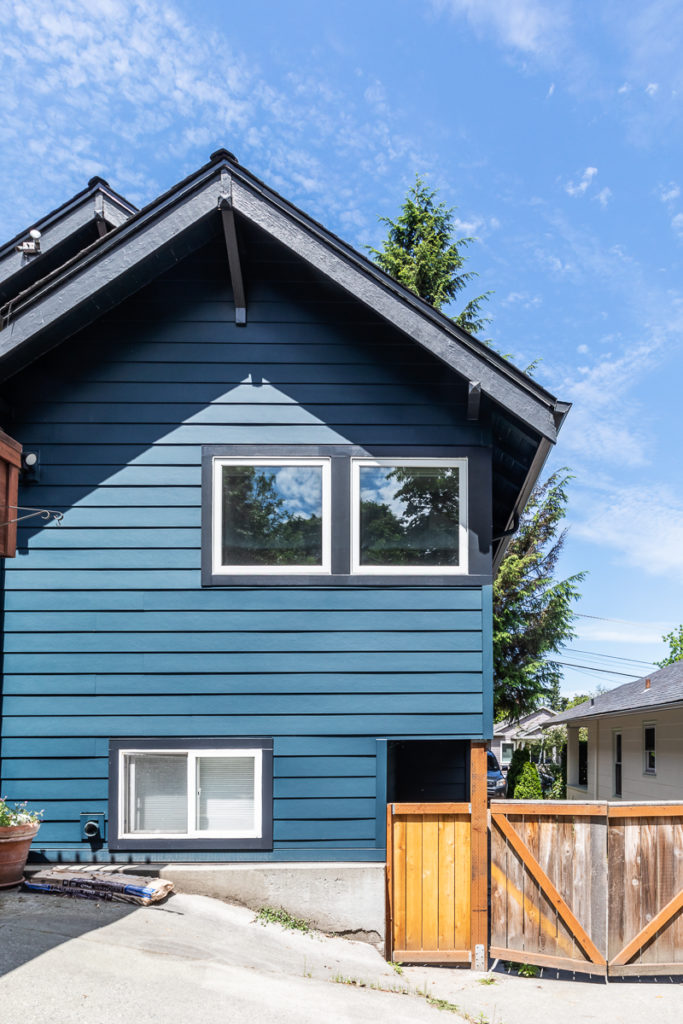When solving for a crammed kitchen, there’s no better aesthetic to look to than mid-century modern. Clean lines, minimal embellishment and neutral tones have a way of making a space feel bright and functional. With pops of yellow and green to match the homeowner’s lively personality, this mid-century modern kitchen remodel is far more updated version of its former self. The exterior of this 1919 home also received quite a bit of attention: new paint, deck railings, light fixtures, and shrub removal. Now the entrance to the home is as sleek as the kitchen inside.
There were a number of requests for the kitchen including: more windows, a walk-around island, baking ovens, better use of space, and an open view to the dining room. Our designer took each of these requests into consideration when recreating the kitchen within its existing footprint. The enlarged doorway and wrap-around cabinets turn the kitchen into an open-concept room. An additional corner window, as well as frosted glass door, brings in a abundance of natural light. Though compact, we were able to fit a center island in the kitchen that could be used for food prep and optional bar seating.




At first glance this kitchen appears to be minimalist, but it’s peppered with all sorts of custom details! Under-shelf lighting was installed in both the stainless steel shelf behind the stove and the bottom wood shelf on the adjacent wall. Open shelving brackets and yellow cabinet feet were both sourced from makers on Esty. A yellow pendant light and yellow cabinet pulls add more sunny coloring to the space. The most striking features of all may be the tile choices. White crayon-shaped Tierra Sol Tencer Gradient tiles are installed up to the ceiling—adding a beautiful, simple texture to the walls. Sea green Fireclay Tiles are installed in a 1×4 parquet pattern on the seating side of the kitchen island. Pops of color on the open shelving compliment the built-in colors.
An additional consideration of the space was to make it dog-friendly. Though island seating is an option, that space can also be used as hideaway storage for dog bowls. The windows and doors were also chosen with canines in mind. Additional windows will help the homeowner see into the backyard and keep an eye on her dogs as they roam. The frosted glass door to the backyard will allow her to see when they’re ready to come back inside. It’s these practical details that make a home so much more enjoyable, and what makes our job so rewarding!
We’re thrilled with how this remodel turned out, and the homeowner is too! It’s a great design that took into account both the homeowner’s personality and functionality wishlist.
Photos: Cindy Apple Photography
BEFORE & AFTER




















