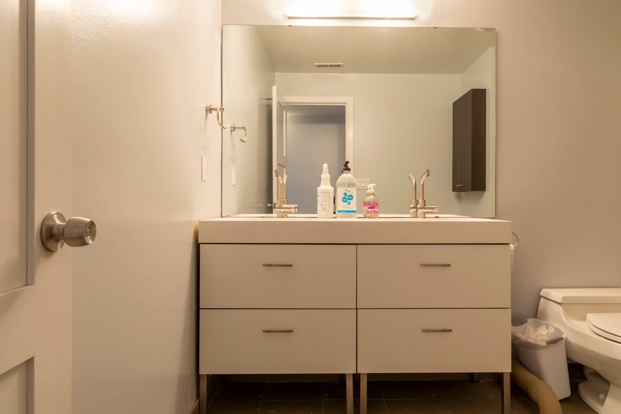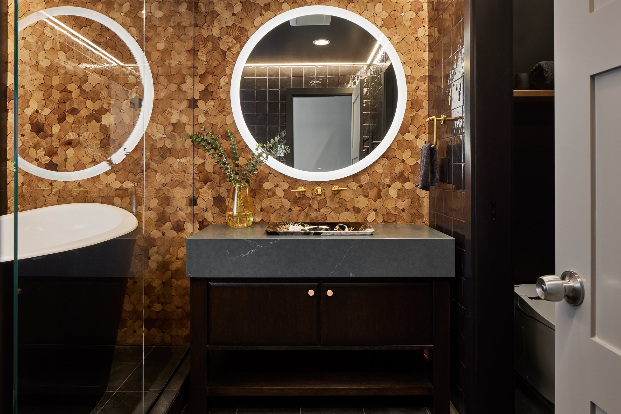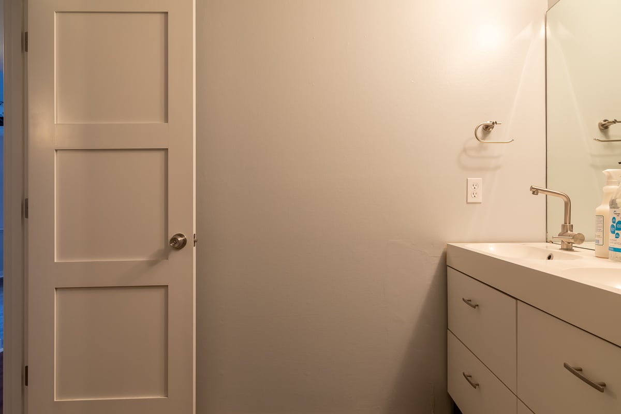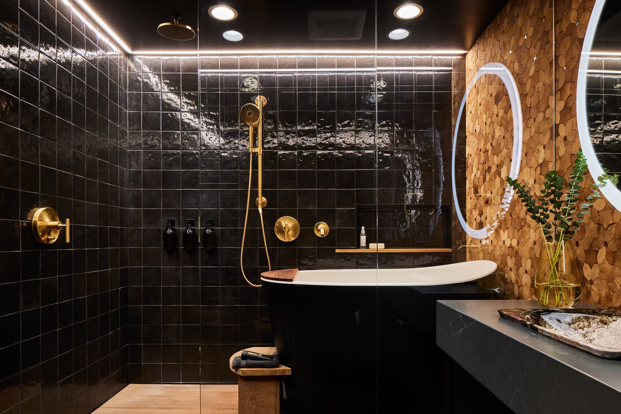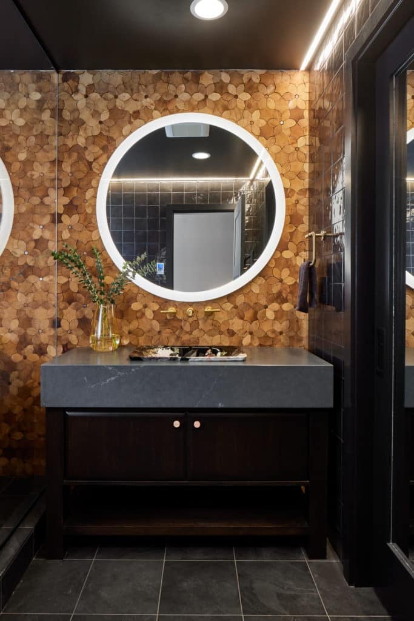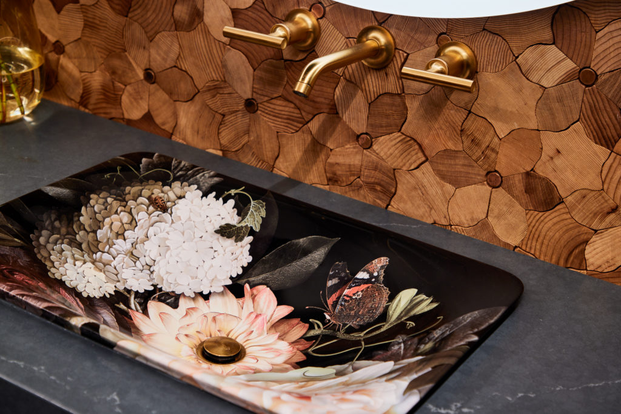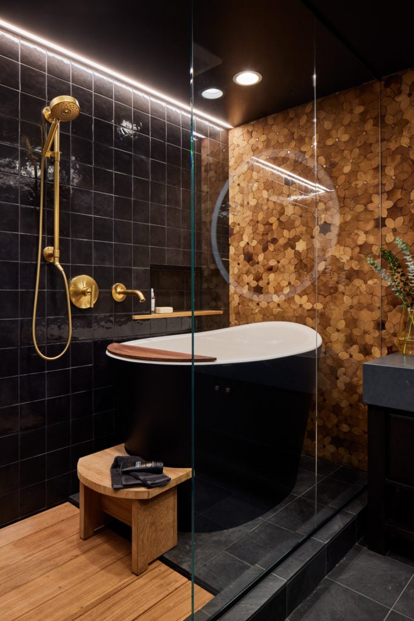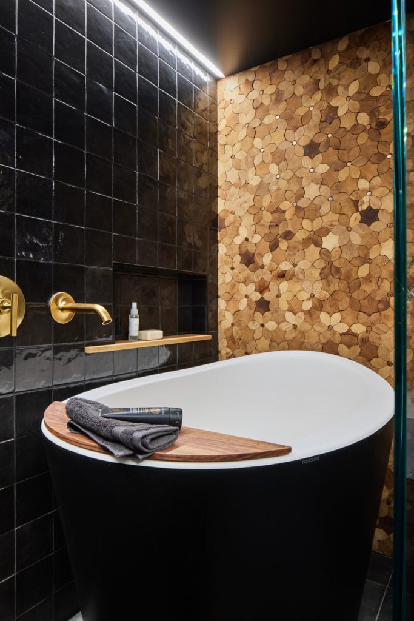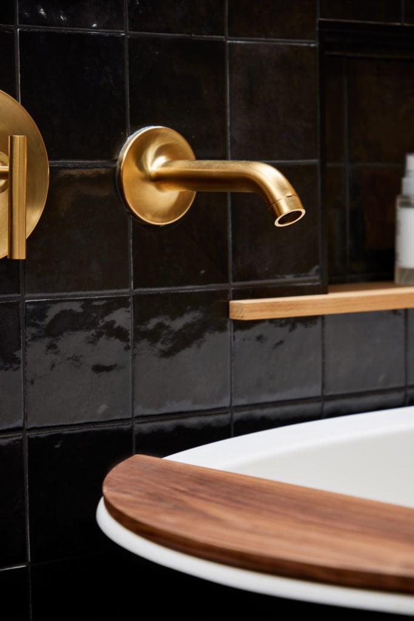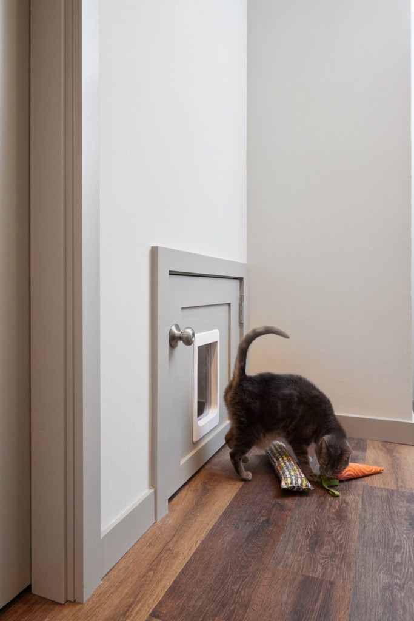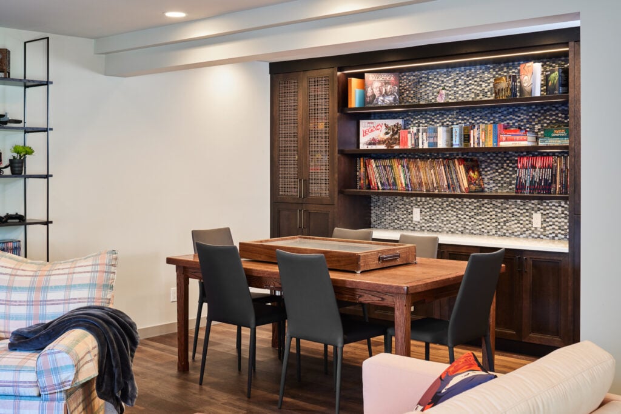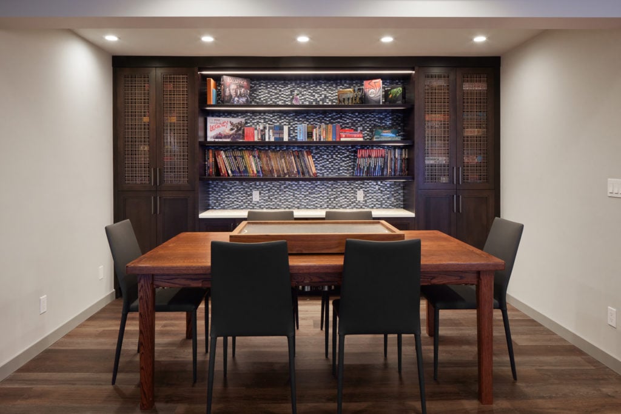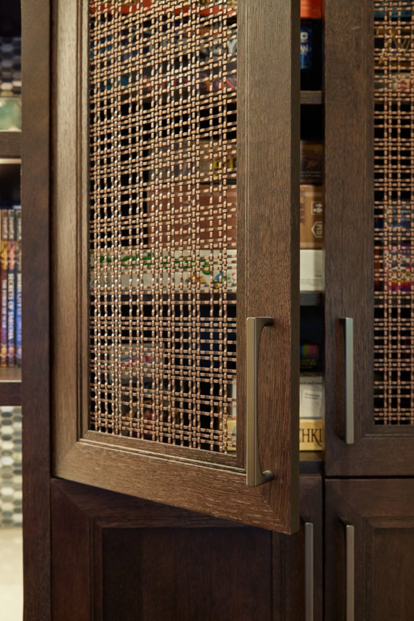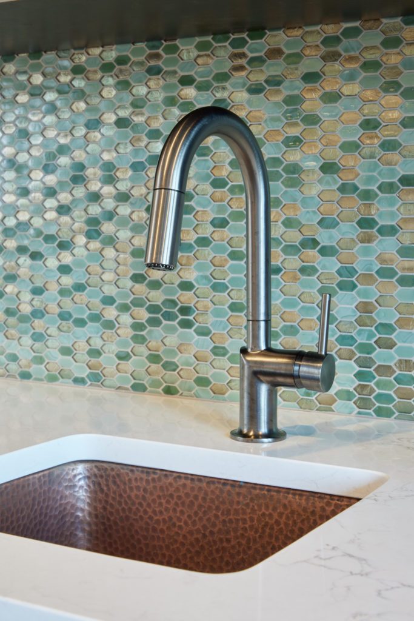Initially it’s the moody colors and wood tile that strike you, but dig deeper into this primary bathroom remodel and find even more details that delight. With Japanese-inspired design comes a balance between natural elements and functional improvements. This dark and moody bathroom has it all: wood, florals, modern amenities, and skillful space planning.
A dark color scheme was chosen to completely transport the homeowners and create a relaxing den for long baths. A high-end bathtub and shower combination was the primary goal of the remodel, which was going to be a challenge in only 77 square feet. Despite the small size we were able to fit the combo and do it in a way that is truly one-of-a-kind! The matte black bathtub, with contrasting white interior, has a built-in seat for soaking upright.
Glossy black tile is paired with natural wood tile in a mosaic flower pattern. Wood tile was used as a feature wall that would span the backside of the bathtub all the way to the vanity, avoiding splash from the showerhead completely. A wood shower pan, shelf and custom step stool blend into the design but provide essential functionality.

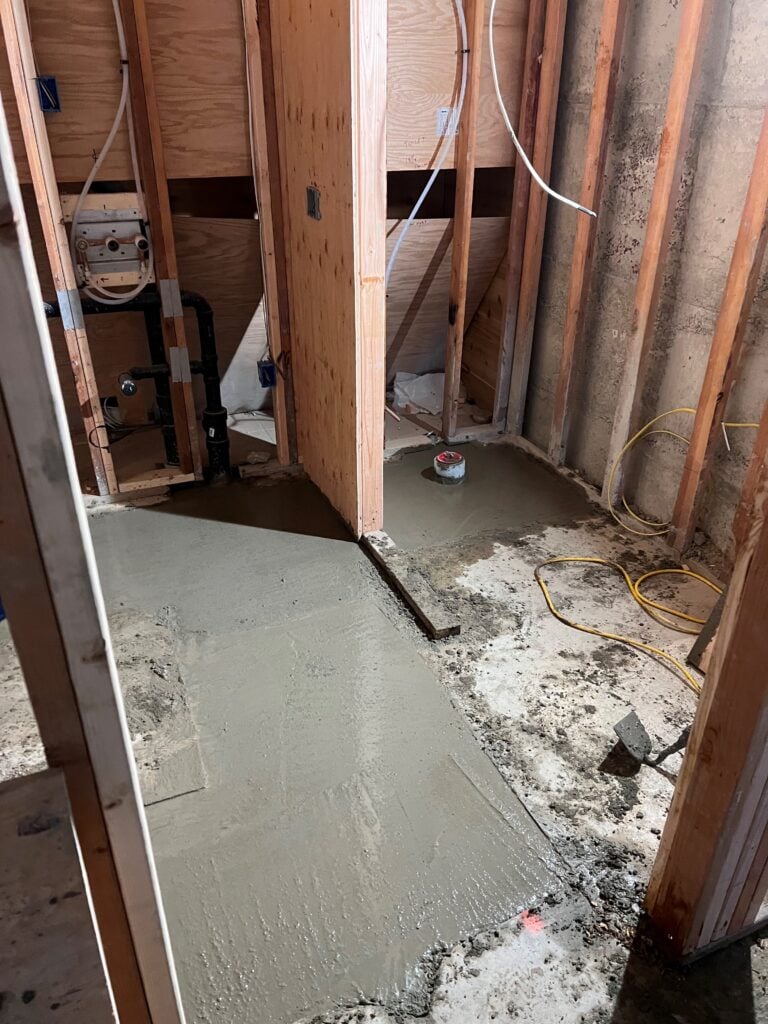

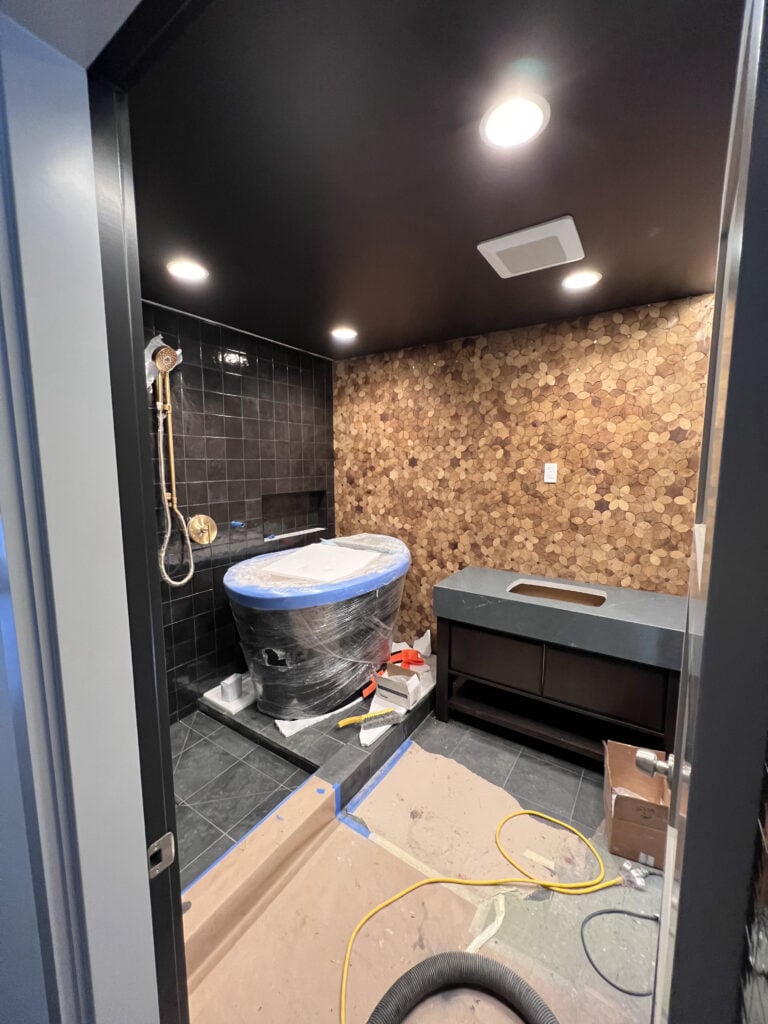
Modern brass shower fixtures are luxurious and stand out beautifully against the dark walls and ceiling. A drop-in Kohler sink adds an unexpected touch of nature with a printed floral design, and a towel warmer keeps the towels toasty when taking an open-air shower.tawitz
Expertly placed lighting would be essential to keeping the space from feeling overwhelmingly dark. We installed recessed lights, LED light strips and an LED-lit mirror to allow for many different lighting possibilities depending on need.
An integrated bidet toilet is a sleek choice for the water closet, and a style common in Japan. It’s hidden away behind a pocket door with floor-to-ceiling linen closet storage. Just like the human homeowners, the cat also needed a proper bathroom, so we tucked away the litterbox inside the bottom of the interior water closet cabinet. The cat can access its bathroom from the outside, and the homeowners can clean up the kitty litter from inside the bathroom without getting litter anywhere it’s unwanted! A clever pet solution that delights the homeowners.
In addition to the bathroom, we remodeled the living areas of the basement. We created a well-lit gaming room for the game-loving homeowners. With plenty of book and game storage, the built-ins also have a countertop for serving drinks and hors d’oeuvres. Wire mesh elevates the look and obscures the shelves of board games, while still giving enough transparency to find a desired game quickly. An adjacent built-in has a bar sink and beverage center for drink prepping.
Whether it’s getting lost in a game night or relaxing your worries away in the bathtub, this remodel is full of beautiful and luxurious details.
BEFORE & AFTER
