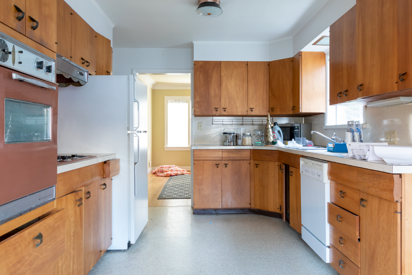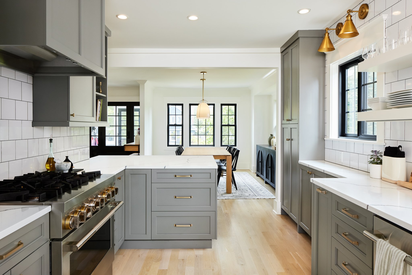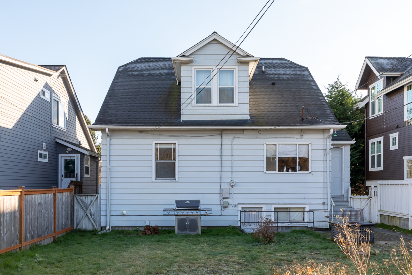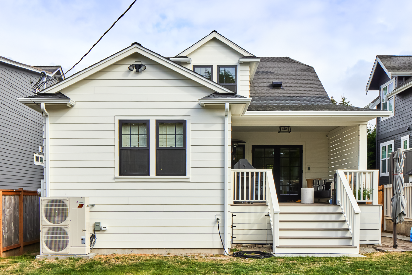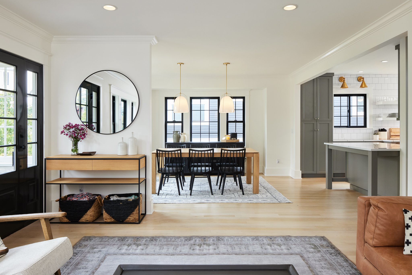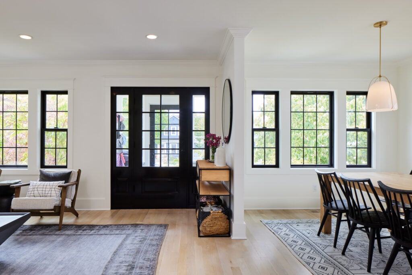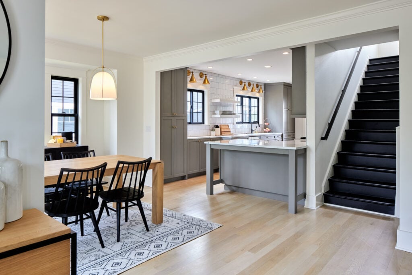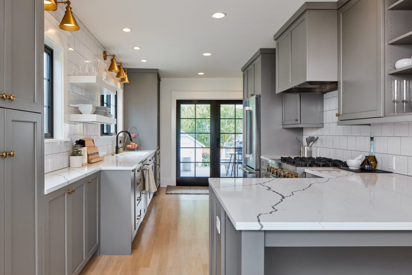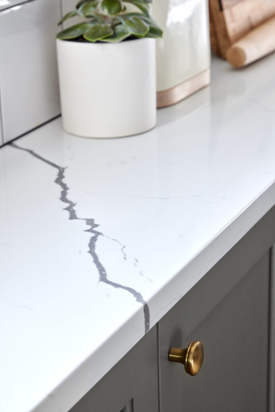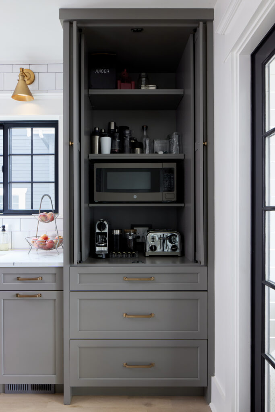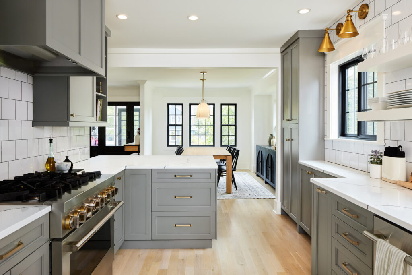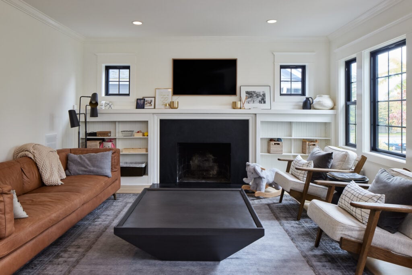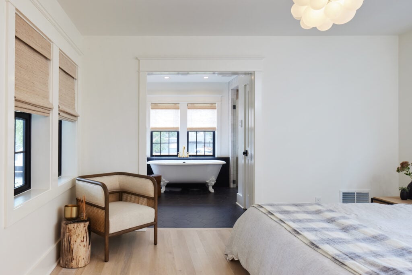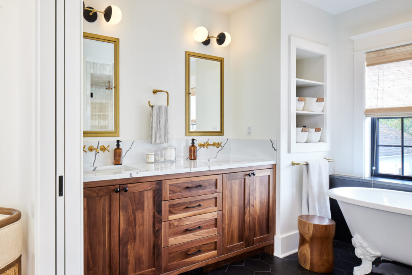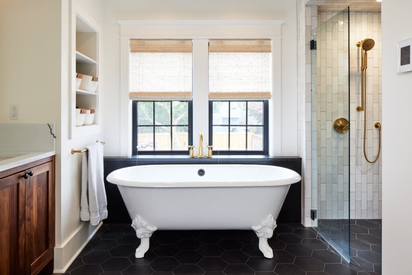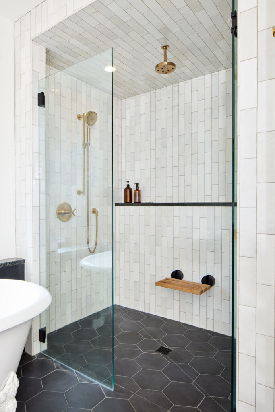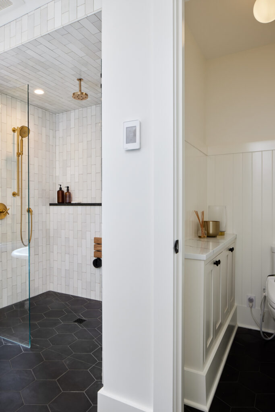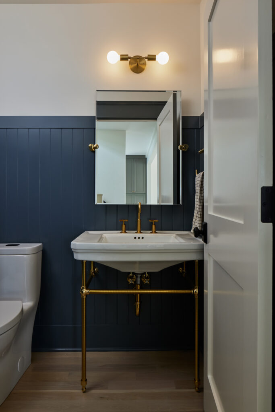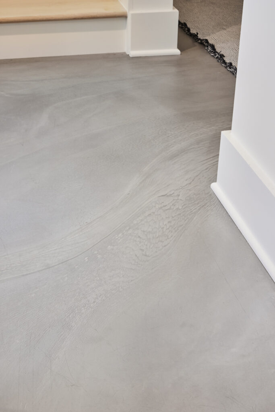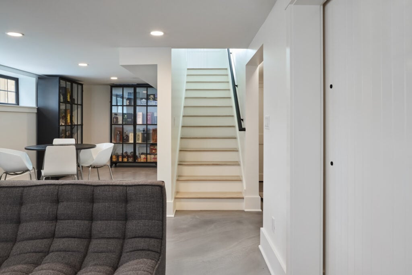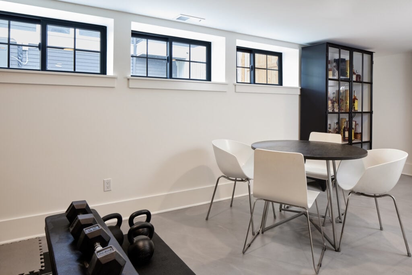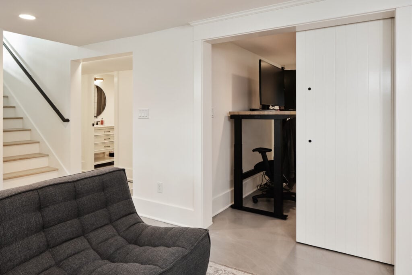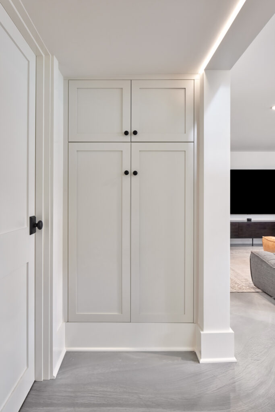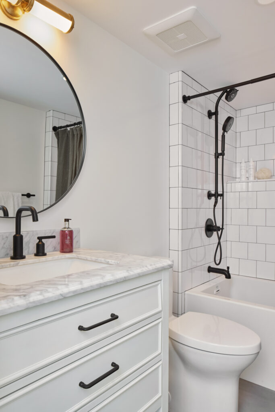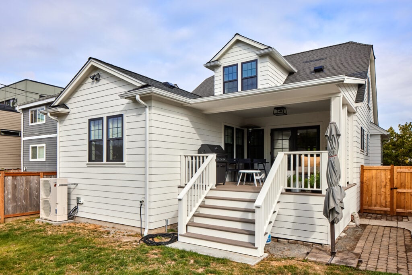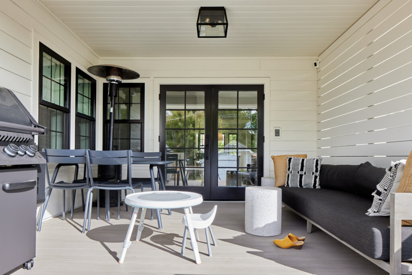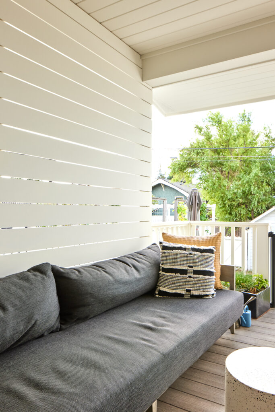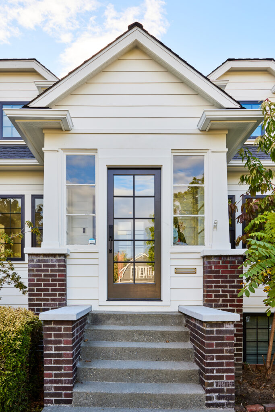A black and white color combination is a classic palette that will stand the test of time. This transitional take on black and white gives multiple spaces a light, but luxurious, feel including: the kitchen and dining room, a primary suite, a main floor powder room, and a basement. A bump-out addition to the back of this West Seattle home gave us the space to add a new primary suite and create an outdoor entertainment area. Almost the whole house received an update. To create cohesion and add interest, the designer intentionally peppered the spaces with brass, focal lighting and elegant marbled surfaces. This remodel is a careful blending of two styles for a classic but contemporary look.
The kitchen’s smoke gray cabinets are topped with marble-like quartz countertops and adorned with brass hardware. Sets of aged brass sconces give the space a traditional nod. Floor to ceiling cabinets are expertly positioned to hideaway small appliances, cleaning supplies and pantry staples—everything has a place. The homeowners have two dining options adjacent the kitchen now. They can either use the new dining room, with stunning opal glass pendants, or choose to dine outside on the new deck. We created a covered back porch with privacy screen so the space could be used in the shoulder seasons too.
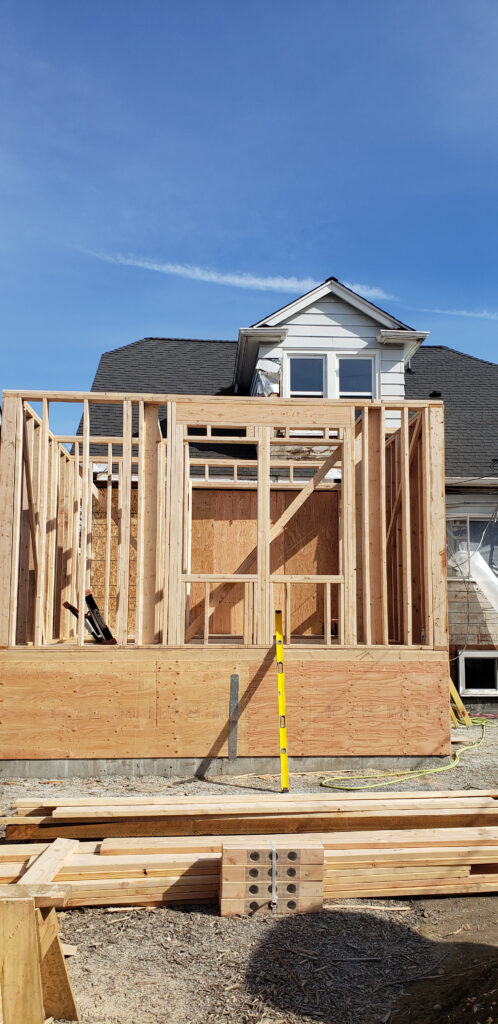
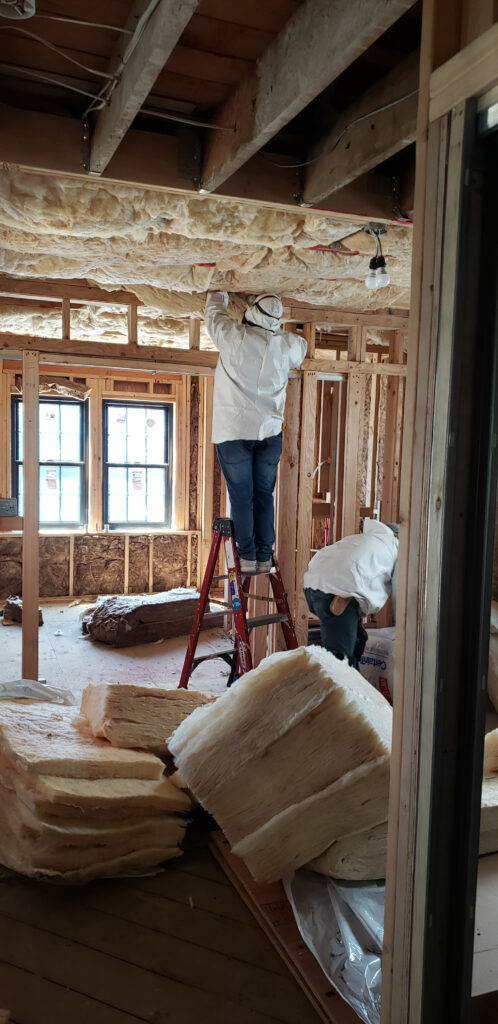
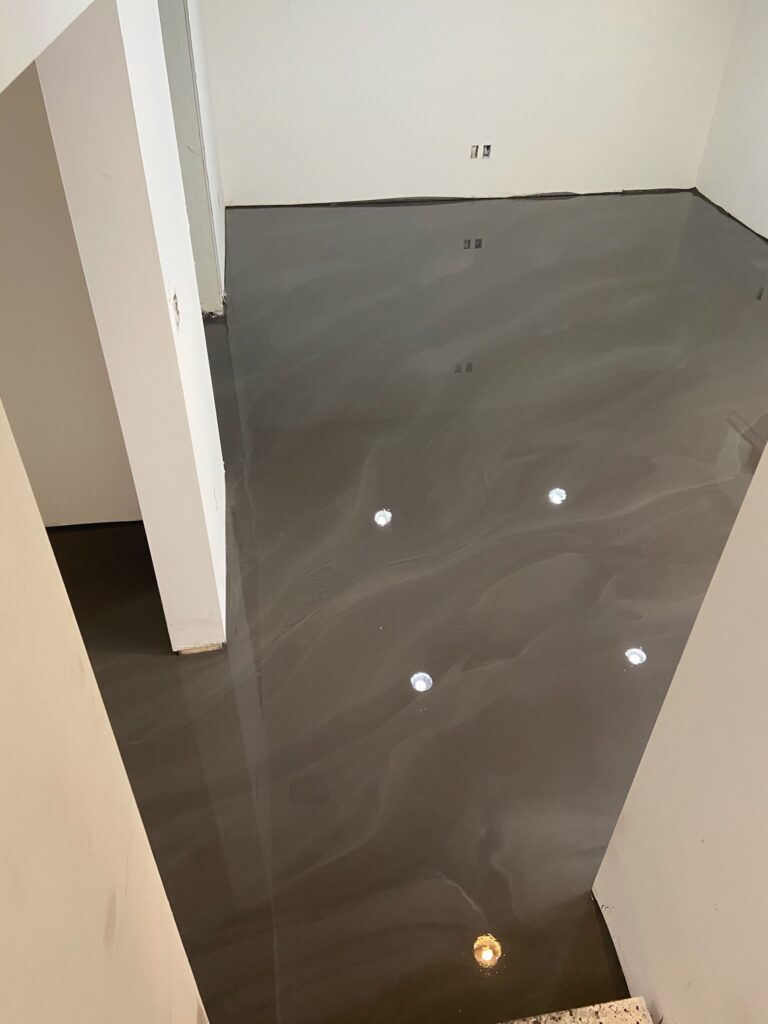
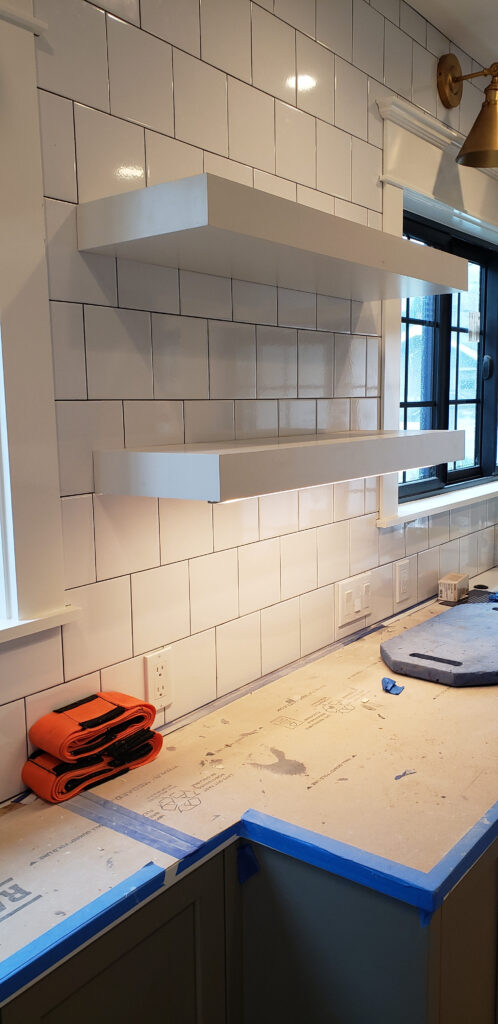
Also on the main floor, we remodeled the powder room. A Grays Harbor T&G wall creates nice contrast for the pedestal sink and brass accents. The brass in the powder room is a mix of finishes, polished and aged, to give the small space more dimension.
The bump-out addition to the back of the home created space for a large primary suite. A simple bedroom is separated from the luxurious primary bathroom via two pocket doors, allowing the bathroom to be closed off when desired. The bathroom features a large cast iron soaking tub as the traditional element, and frameless cabinets with modern tile for the contemporary elements. The bath is positioned next to a clever windowsill shelf, giving bathers a place to put their bath salts, book or glass of wine. It also creates a smart solution for mounting the tub filler out of the way. A built-in cubby keeps bath items neatly tucked away when not in use. A water closet with storage has its own privacy door.
Lastly, downstairs the basement is multifunctional space with a home office, bathroom, bar storage, home gym area and living room. A gray concrete overlay is the neutral flooring that spans all spaces, making the basement appear even larger. Custom LED strip lighting in the hallway ceiling adds a modern element and gives off plenty of extra light to the darkest part of the basement.
Black, white, wood and brass blend together to create a harmonious, transitional home fit for the modern family that lives there. With new space, indoor and out, this West Seattle home is much improved and is styled in a way that is both inviting and luxurious at the same time.
Photos: Cindy Apple Photography
BEFORE & AFTER
