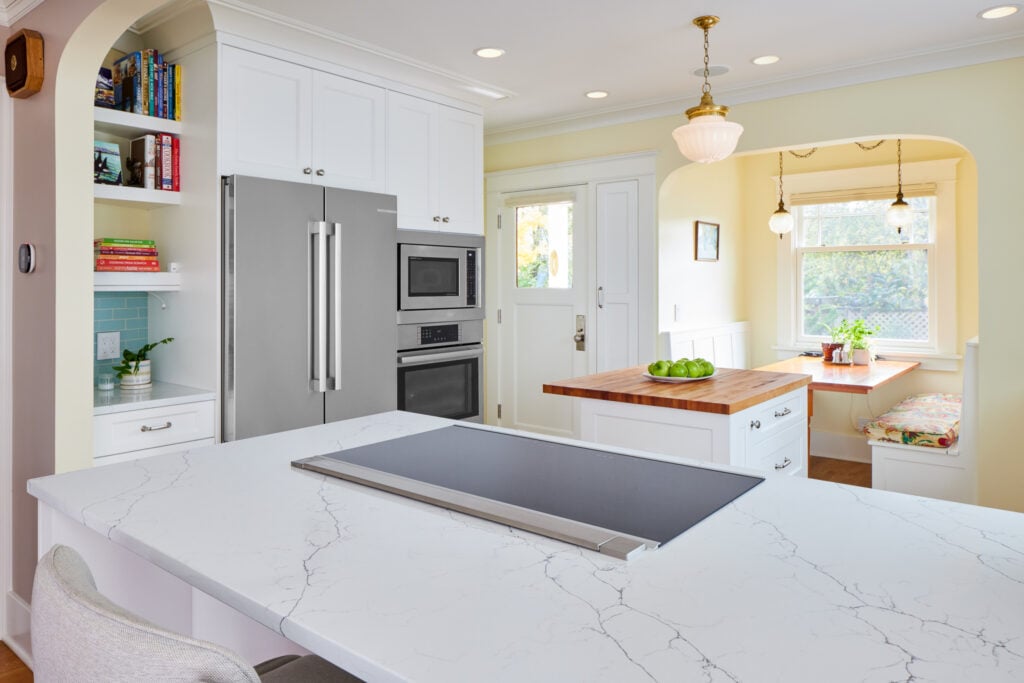The goals for this Green Lake family’s kitchen remodel were two-fold: create a more open-concept space and modernize. In keeping with the original style of the kitchen, colors and textures were kept similar to the original. However, other aspects were wholly modernized, such as the cabinets, cooktop, appliances, and countertops. With excellent plans from BellCraft Architects, we transformed a craftsman kitchen into a more modern version of its former self.
Craftsman design is all about the details, so this transitional kitchen needed to respect that perspective with crown moulding and beautiful casings. Traditional lighting and cabinet hardware also embraces the kitchen’s roots.




Warm whites and soft yellows feel traditional, but new cabinets and marble-like quartz countertops could easily fit in an contemporary home. Built-ins and a permanent island add more storage than the original design, a must-have for any modern kitchen. A sleek feature of this newly opened up kitchen is the retractable cooktop downdraft vent. When not in use it allows for completely unobstructed views from the dining room to the kitchen. A small bump-out addition to the side of the house gave us the space needed to fit all these modern amenities.
This transitional kitchen is a respectful ode to the home’s original design, with modern features that make the kitchen work far better for the family that lives there.
BEFORE & AFTER



















